7010 Oakhill Circle, Austell, GA 30168
Local realty services provided by:Better Homes and Gardens Real Estate Metro Brokers
7010 Oakhill Circle,Austell, GA 30168
$205,000
- 4 Beds
- 3 Baths
- 1,540 sq. ft.
- Townhouse
- Active
Listed by:
- Jene Singleton(404) 843 - 2500Better Homes and Gardens Real Estate Metro Brokers
MLS#:10612323
Source:METROMLS
Price summary
- Price:$205,000
- Price per sq. ft.:$133.12
- Monthly HOA dues:$150
About this home
This beautifully updated end-unit townhome is the perfect blend of style, convenience, and opportunity! Featuring 3 spacious bedrooms with 1.5 bathrooms, plus a fully finished basement with an additional bathroom, this home offers endless possibilities for living or renting. Enjoy a modern kitchen with stainless steel appliances that accentuate the stylish quartz countertops. Move in worry-free with a brand new LVP flooring and carpet, freshly painted interior and exterior. Step out back to a new patio that overlooks a private, gated backyard ideal for relaxation or entertaining! Whether you're a homebuyer looking to make it your own or an investor looking for a smart addition to your portfolio, this property is packed with potential. Don't miss your chance to own this versatile home! Schedule a tour today
Contact an agent
Home facts
- Year built:1986
- Listing ID #:10612323
- Updated:December 25, 2025 at 11:45 AM
Rooms and interior
- Bedrooms:4
- Total bathrooms:3
- Full bathrooms:2
- Half bathrooms:1
- Living area:1,540 sq. ft.
Heating and cooling
- Cooling:Ceiling Fan(s), Central Air, Electric
- Heating:Central
Structure and exterior
- Year built:1986
- Building area:1,540 sq. ft.
- Lot area:0.01 Acres
Schools
- High school:Pebblebrook
- Middle school:Lindley
- Elementary school:City View
Utilities
- Water:Public, Water Available
- Sewer:Public Sewer, Sewer Available
Finances and disclosures
- Price:$205,000
- Price per sq. ft.:$133.12
- Tax amount:$1,532 (2024)
New listings near 7010 Oakhill Circle
- New
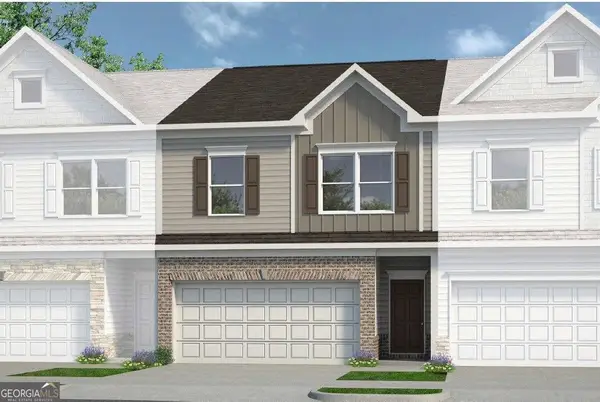 $368,485Active3 beds 3 baths1,912 sq. ft.
$368,485Active3 beds 3 baths1,912 sq. ft.2370 Ravencliff Drive #138, Austell, GA 30168
MLS# 10661351Listed by: SDC Realty, LLC - New
 $450,000Active4 beds 2 baths2,752 sq. ft.
$450,000Active4 beds 2 baths2,752 sq. ft.4630 SW Hemlock Drive Sw, Austell, GA 30106
MLS# 10660437Listed by: Keller Williams Rlty. Partners - New
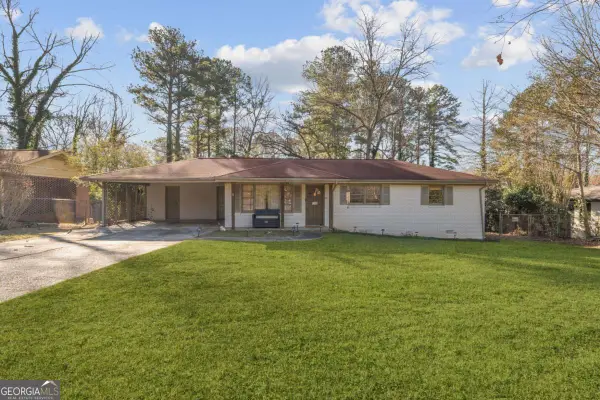 $310,000Active3 beds 2 baths
$310,000Active3 beds 2 baths1741 Seayes Road, Austell, GA 30106
MLS# 10660325Listed by: Keller Williams Rlty.North Atl - Coming Soon
 $375,000Coming Soon5 beds 3 baths
$375,000Coming Soon5 beds 3 baths2090 Old Alabama Road, Austell, GA 30168
MLS# 7693819Listed by: MARK SPAIN REAL ESTATE - Coming Soon
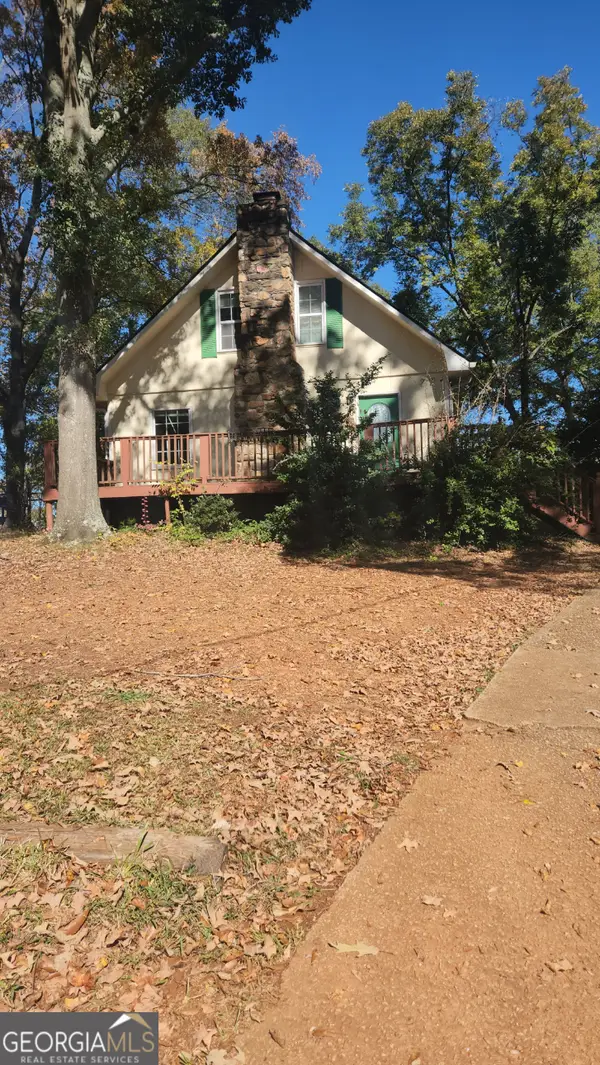 $375,000Coming Soon5 beds 3 baths
$375,000Coming Soon5 beds 3 baths2090 Old Alabama Road, Austell, GA 30168
MLS# 10659338Listed by: Mark Spain Real Estate - New
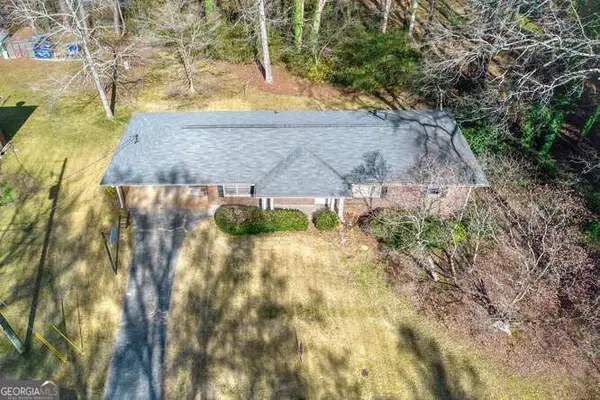 $300,000Active3 beds 2 baths1,304 sq. ft.
$300,000Active3 beds 2 baths1,304 sq. ft.1808 Elmwood Drive Sw, Austell, GA 30106
MLS# 10659033Listed by: Keller Williams Realty  $295,000Pending4 beds 3 baths1,531 sq. ft.
$295,000Pending4 beds 3 baths1,531 sq. ft.6618 Shady Ridge Lane, Austell, GA 30168
MLS# 10658838Listed by: Virtual Properties Realty.com- New
 $40,000Active0.43 Acres
$40,000Active0.43 Acres6376 S Gordon Road Sw, Austell, GA 30168
MLS# 10658688Listed by: Maximum One Realty Greater Atlanta - New
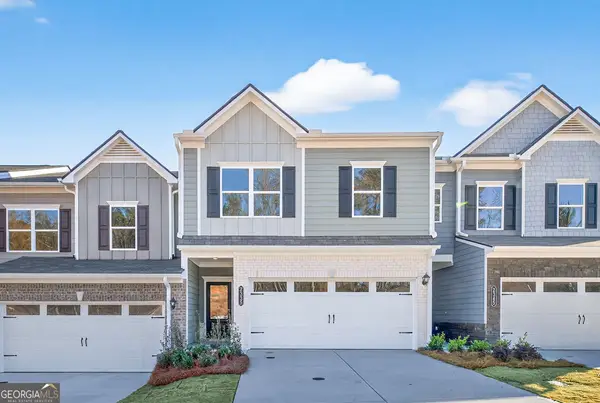 $349,900Active3 beds 3 baths1,912 sq. ft.
$349,900Active3 beds 3 baths1,912 sq. ft.2335 Ravencliff Drive #91, Austell, GA 30168
MLS# 10658497Listed by: SDC Realty, LLC - New
 $334,900Active3 beds 3 baths1,730 sq. ft.
$334,900Active3 beds 3 baths1,730 sq. ft.2420 Ravencliff Drive #143, Austell, GA 30168
MLS# 10658100Listed by: SDC Realty, LLC
