7057 Silver Bend Ovrlk, Austell, GA 30168
Local realty services provided by:Better Homes and Gardens Real Estate Metro Brokers

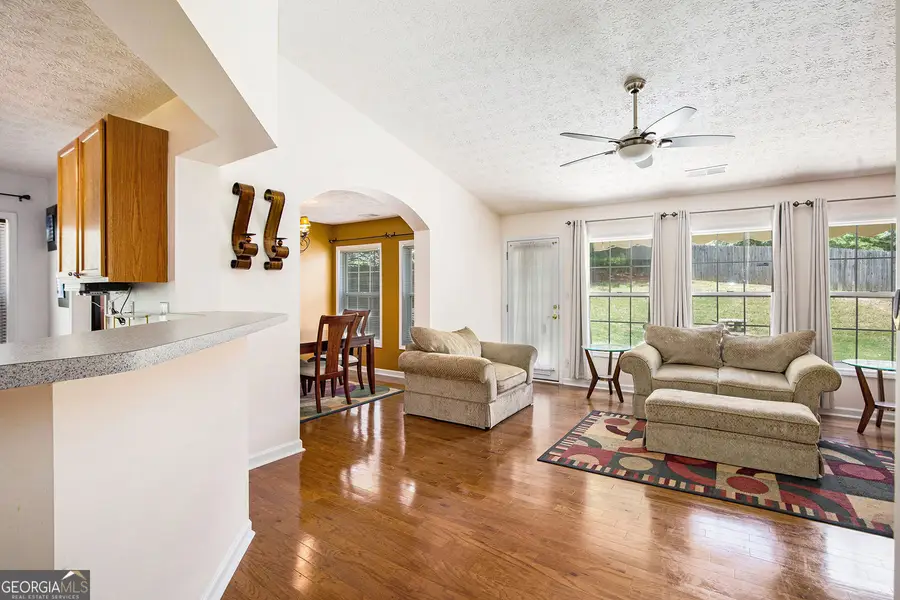
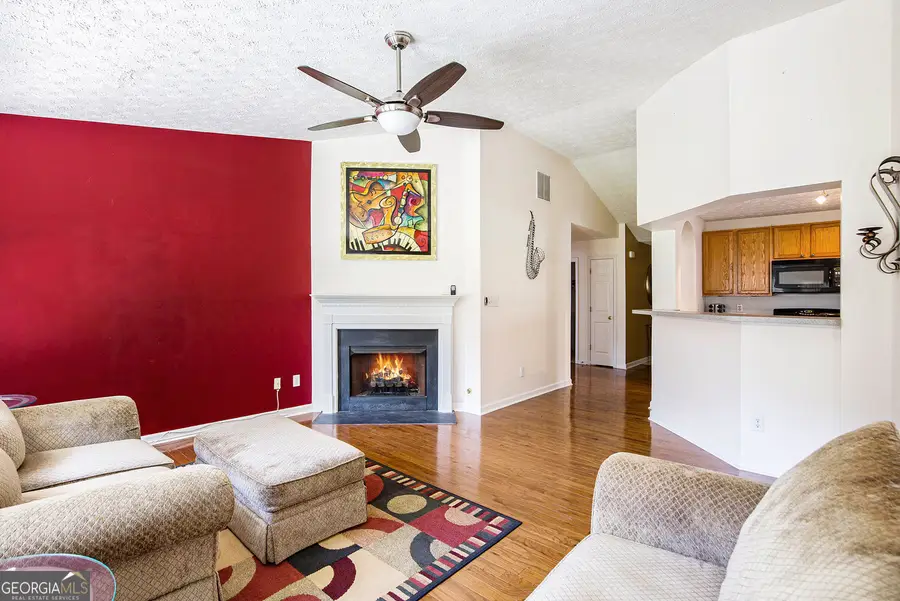
Upcoming open houses
- Sun, Aug 1702:00 pm - 05:00 pm
Listed by:
- Michele Stephens-Taylor(404) 843 - 2500Better Homes and Gardens Real Estate Metro Brokers
MLS#:10547853
Source:METROMLS
Price summary
- Price:$305,000
- Price per sq. ft.:$191.7
- Monthly HOA dues:$13.33
About this home
Charming Ranch-Style Home with Stunning Upgrades and Prime Location in the newly designated City of Mableton. Welcome to this impeccably maintained ranch style home featuring a warm brick entryway, vaulted ceilings and ceramic tile foyer that immediately sets the tone for style and comfort. The elegant archways along with large, light-filled windows, add a unique charm to this beautiful home. Step inside to find rich wood floors flowing through the formal dining room and family room, creating a cozy yet sophisticated atmosphere with an open-concept layout. The spacious master suite offers ultimate comfort with his-and-her walk in closets. Perfect for entertaining, the professionally landscaped backyard features an extended patio running the full length of the home, ideal for family gatherings and summer barbecues. As a special treat, enjoy breathtaking views of the Fourth of July fireworks from Six Flags Over Georgia-right from your backyard! Located just minutes from Downtown Atlanta and the Airport, this home sits in a vibrant, family-friendly community in the highly rated Cobb County School District. As an added bonus, the seller is offering a 1-year Home Warranty with 2-10 Home Buyers Warranty and $5,000 credit towards repairs and upgrades. Don't miss this rare opportunity to own a home that combines style, comfort, community, and convenience!
Contact an agent
Home facts
- Year built:2003
- Listing Id #:10547853
- Updated:August 15, 2025 at 04:22 AM
Rooms and interior
- Bedrooms:3
- Total bathrooms:2
- Full bathrooms:2
- Living area:1,591 sq. ft.
Heating and cooling
- Cooling:Attic Fan, Ceiling Fan(s), Central Air
- Heating:Central
Structure and exterior
- Year built:2003
- Building area:1,591 sq. ft.
- Lot area:0.19 Acres
Schools
- High school:Pebblebrook
- Middle school:Lindley
- Elementary school:City View
Utilities
- Water:Public, Water Available
- Sewer:Public Sewer, Sewer Available
Finances and disclosures
- Price:$305,000
- Price per sq. ft.:$191.7
- Tax amount:$2,643 (2024)
New listings near 7057 Silver Bend Ovrlk
- New
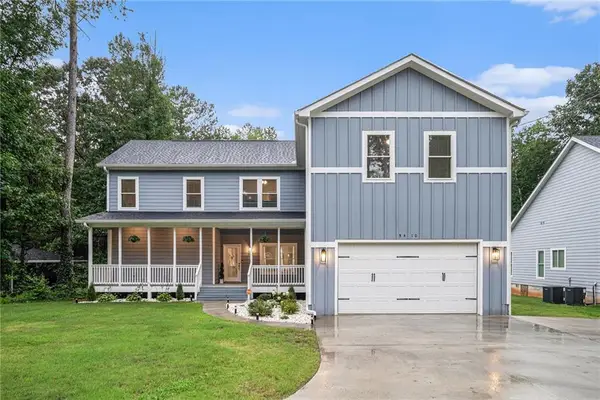 $585,000Active4 beds 4 baths3,400 sq. ft.
$585,000Active4 beds 4 baths3,400 sq. ft.5410 Beth Drive, Austell, GA 30106
MLS# 7630851Listed by: MARK SPAIN REAL ESTATE - New
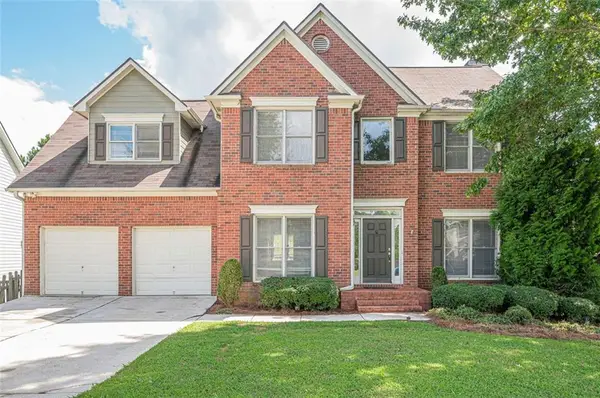 $369,900Active5 beds 4 baths3,161 sq. ft.
$369,900Active5 beds 4 baths3,161 sq. ft.2275 Worthington Drive, Powder Springs, GA 30127
MLS# 7632037Listed by: LOKATION REAL ESTATE, LLC - New
 $155,000Active2 beds 3 baths1,280 sq. ft.
$155,000Active2 beds 3 baths1,280 sq. ft.7221 Crestside Drive, Austell, GA 30168
MLS# 7631963Listed by: KEYVEST REALTY, LLC - New
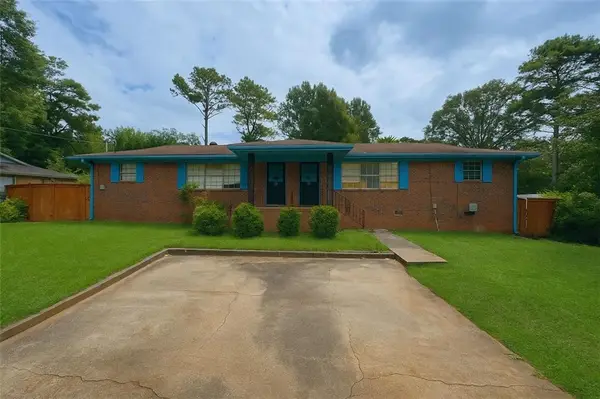 $350,000Active-- beds -- baths
$350,000Active-- beds -- baths5069 A B Flint Hill Road, Austell, GA 30106
MLS# 7631993Listed by: KELLER WMS RE ATL MIDTOWN - New
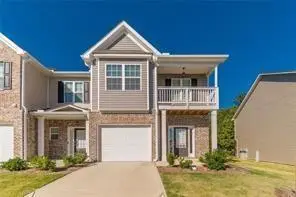 $269,000Active3 beds 3 baths1,712 sq. ft.
$269,000Active3 beds 3 baths1,712 sq. ft.7162 Fringe Flower Drive #21, Austell, GA 30168
MLS# 7632003Listed by: ATLANTA COMMUNITIES - Open Sun, 1 to 4pmNew
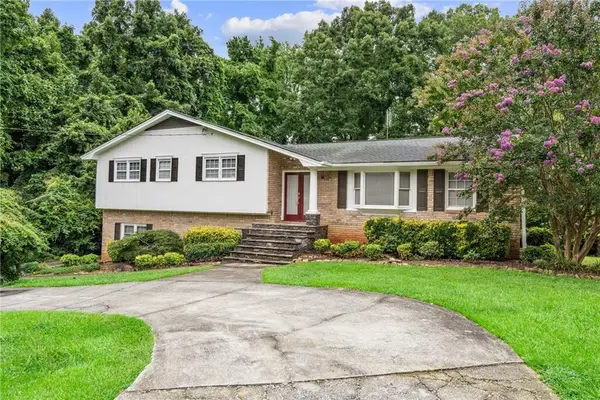 $385,000Active4 beds 4 baths2,910 sq. ft.
$385,000Active4 beds 4 baths2,910 sq. ft.2072 Mcduffie Road, Austell, GA 30106
MLS# 7627188Listed by: KELLER WILLIAMS BUCKHEAD - Coming Soon
 $174,900Coming Soon3 beds 3 baths
$174,900Coming Soon3 beds 3 baths7066 Oakhill Circle, Austell, GA 30168
MLS# 10582949Listed by: BHGRE Metro Brokers - New
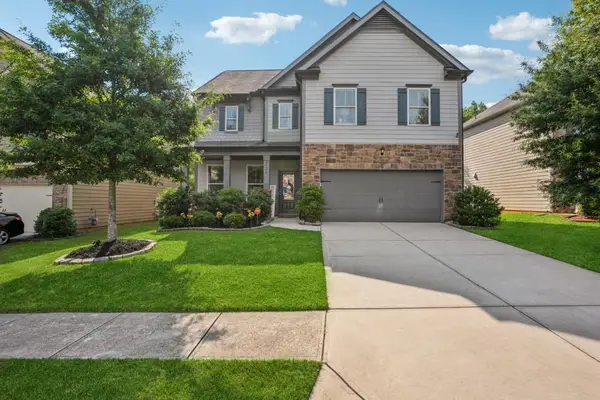 $395,000Active5 beds 3 baths2,366 sq. ft.
$395,000Active5 beds 3 baths2,366 sq. ft.2127 Apple Orchard Way, Austell, GA 30168
MLS# 7631470Listed by: ANSLEY REAL ESTATE| CHRISTIE'S INTERNATIONAL REAL ESTATE - New
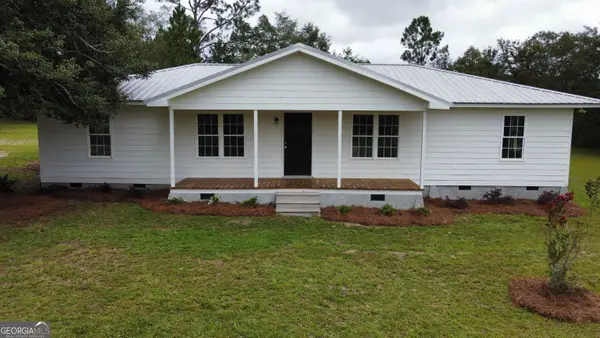 $259,900Active4 beds 2 baths1,512 sq. ft.
$259,900Active4 beds 2 baths1,512 sq. ft.615 Railroad Avenue, Stillmore, GA 30464
MLS# 10582868Listed by: RE/MAX Eagle Creek Realty  $341,705Pending3 beds 3 baths1,730 sq. ft.
$341,705Pending3 beds 3 baths1,730 sq. ft.2505 Ravencliff Drive #80, Austell, GA 30168
MLS# 7575106Listed by: SDC REALTY, LLC.
