7244 Rockhouse Road, Austell, GA 30168
Local realty services provided by:Better Homes and Gardens Real Estate Jackson Realty
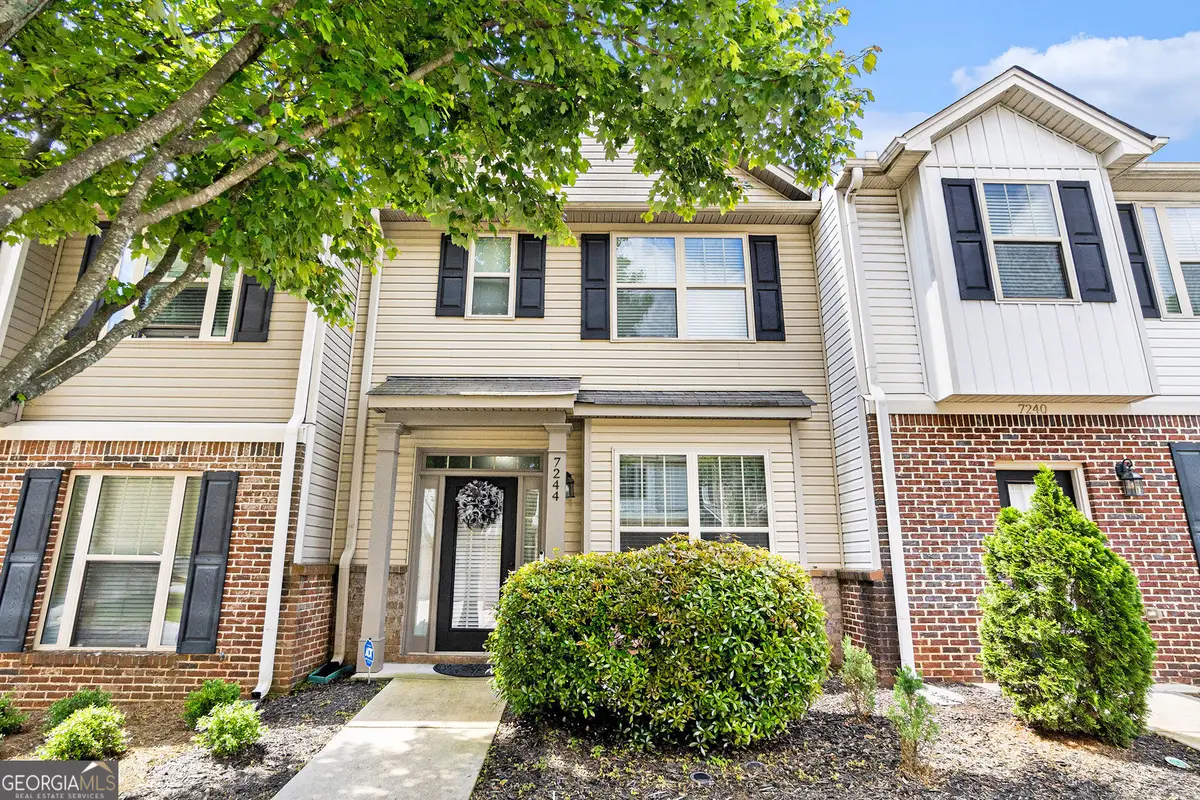
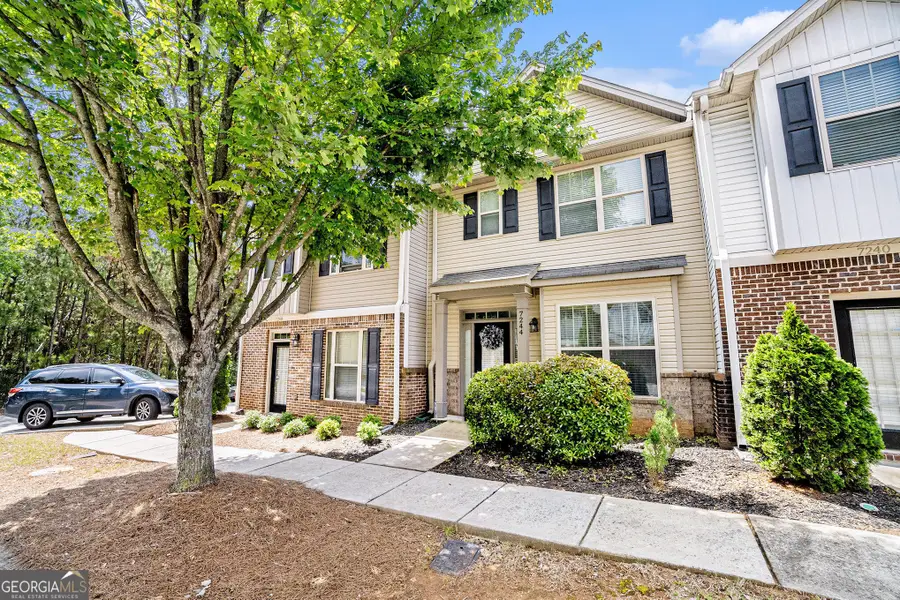
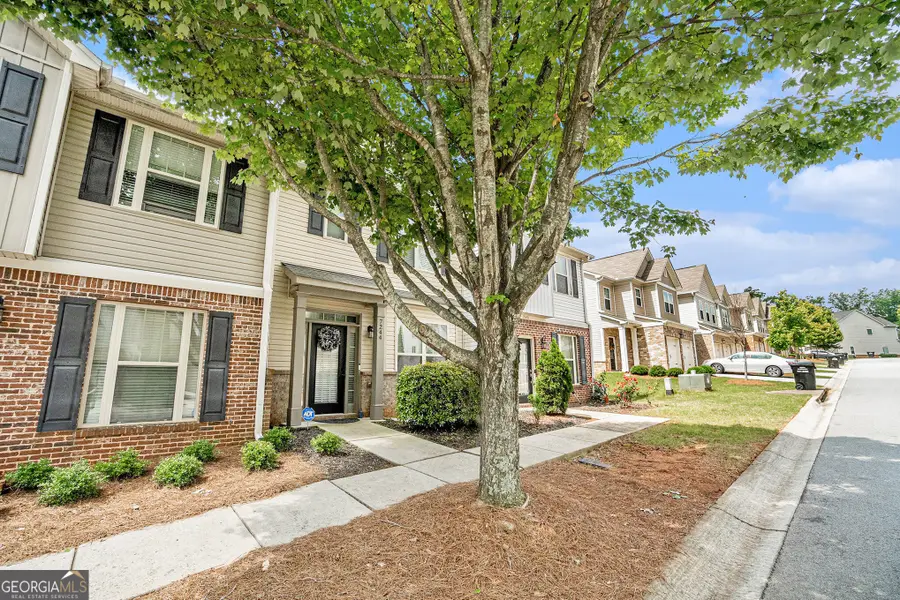
7244 Rockhouse Road,Austell, GA 30168
$314,900
- 3 Beds
- 3 Baths
- 1,448 sq. ft.
- Single family
- Active
Listed by:mark spain
Office:mark spain real estate
MLS#:10519012
Source:METROMLS
Price summary
- Price:$314,900
- Price per sq. ft.:$217.47
- Monthly HOA dues:$155
About this home
Welcome to this beautifully renovated townhouse that perfectly blends modern style with everyday comfort. Featuring a brand-new HVAC system, this home offers peace of mind and energy efficiency from day one. Step inside to discover a bright and airy layout with fresh paint, new flooring, and designer finishes throughout. The spacious living room flows effortlessly into a fully updated kitchen, complete with sleek cabinetry, granite countertops, and stainless steel appliances-ideal for both daily living and entertaining. Upstairs, you'll find generously sized bedrooms with ample closet space and renovated bathrooms with elegant tile work and contemporary fixtures. Conveniently located near major highways, shopping centers, restaurants, and parks. Whether you're a first-time buyer or looking to downsize in style, this turnkey townhouse has everything you need-and more.
Contact an agent
Home facts
- Year built:2008
- Listing Id #:10519012
- Updated:August 14, 2025 at 10:41 AM
Rooms and interior
- Bedrooms:3
- Total bathrooms:3
- Full bathrooms:2
- Half bathrooms:1
- Living area:1,448 sq. ft.
Heating and cooling
- Cooling:Ceiling Fan(s), Central Air, Electric
- Heating:Natural Gas
Structure and exterior
- Roof:Composition
- Year built:2008
- Building area:1,448 sq. ft.
- Lot area:0.03 Acres
Schools
- High school:Pebblebrook
- Middle school:Lindley
- Elementary school:Riverside Primary/Elementary
Utilities
- Water:Public, Water Available
- Sewer:Public Sewer, Sewer Available
Finances and disclosures
- Price:$314,900
- Price per sq. ft.:$217.47
- Tax amount:$2,935 (2024)
New listings near 7244 Rockhouse Road
- New
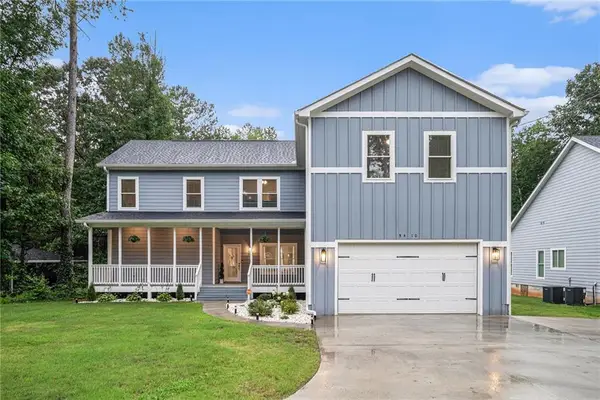 $585,000Active4 beds 4 baths3,400 sq. ft.
$585,000Active4 beds 4 baths3,400 sq. ft.5410 Beth Drive, Austell, GA 30106
MLS# 7630851Listed by: MARK SPAIN REAL ESTATE - New
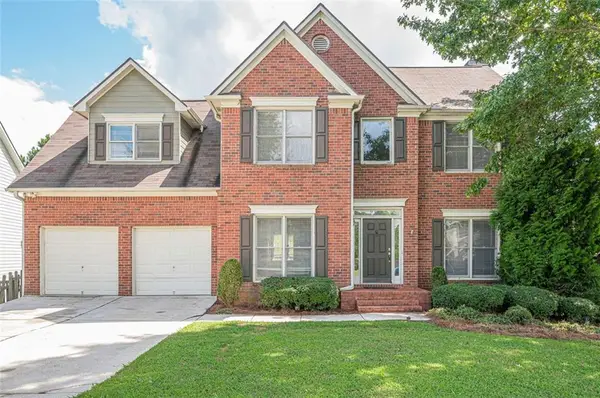 $369,900Active5 beds 4 baths3,161 sq. ft.
$369,900Active5 beds 4 baths3,161 sq. ft.2275 Worthington Drive, Powder Springs, GA 30127
MLS# 7632037Listed by: LOKATION REAL ESTATE, LLC - New
 $155,000Active2 beds 3 baths1,280 sq. ft.
$155,000Active2 beds 3 baths1,280 sq. ft.7221 Crestside Drive, Austell, GA 30168
MLS# 7631963Listed by: KEYVEST REALTY, LLC - New
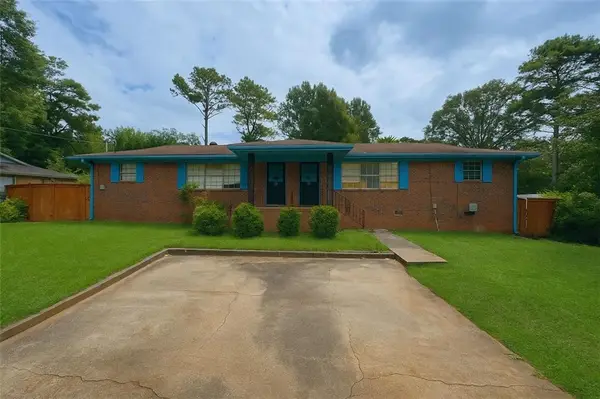 $350,000Active-- beds -- baths
$350,000Active-- beds -- baths5069 A B Flint Hill Road, Austell, GA 30106
MLS# 7631993Listed by: KELLER WMS RE ATL MIDTOWN - New
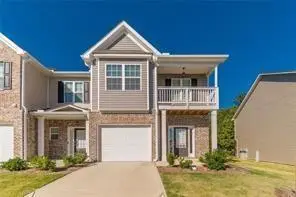 $269,000Active3 beds 3 baths1,712 sq. ft.
$269,000Active3 beds 3 baths1,712 sq. ft.7162 Fringe Flower Drive #21, Austell, GA 30168
MLS# 7632003Listed by: ATLANTA COMMUNITIES - Open Sun, 1 to 4pmNew
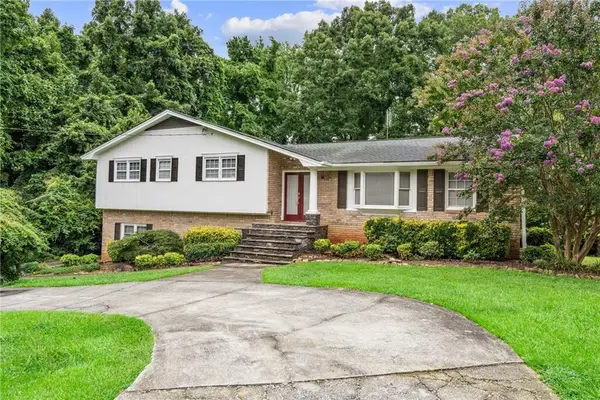 $385,000Active4 beds 4 baths2,910 sq. ft.
$385,000Active4 beds 4 baths2,910 sq. ft.2072 Mcduffie Road, Austell, GA 30106
MLS# 7627188Listed by: KELLER WILLIAMS BUCKHEAD - Coming Soon
 $174,900Coming Soon3 beds 3 baths
$174,900Coming Soon3 beds 3 baths7066 Oakhill Circle, Austell, GA 30168
MLS# 10582949Listed by: BHGRE Metro Brokers - New
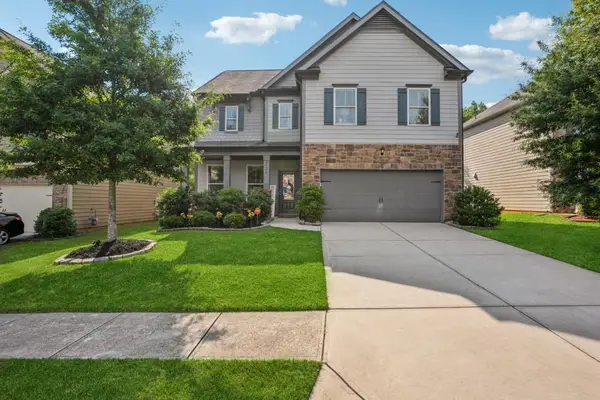 $395,000Active5 beds 3 baths2,366 sq. ft.
$395,000Active5 beds 3 baths2,366 sq. ft.2127 Apple Orchard Way, Austell, GA 30168
MLS# 7631470Listed by: ANSLEY REAL ESTATE| CHRISTIE'S INTERNATIONAL REAL ESTATE - New
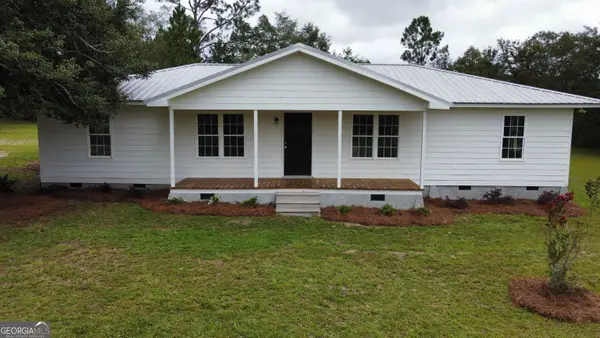 $259,900Active4 beds 2 baths1,512 sq. ft.
$259,900Active4 beds 2 baths1,512 sq. ft.615 Railroad Avenue, Stillmore, GA 30464
MLS# 10582868Listed by: RE/MAX Eagle Creek Realty  $341,705Pending3 beds 3 baths1,730 sq. ft.
$341,705Pending3 beds 3 baths1,730 sq. ft.2505 Ravencliff Drive #80, Austell, GA 30168
MLS# 7575106Listed by: SDC REALTY, LLC.
