1103 Bromley Road, Avondale Estates, GA 30002
Local realty services provided by:Better Homes and Gardens Real Estate Metro Brokers
1103 Bromley Road,Avondale Estates, GA 30002
$675,000
- 4 Beds
- 3 Baths
- 2,642 sq. ft.
- Single family
- Active
Upcoming open houses
- Sat, Oct 0412:00 pm - 04:00 pm
- Sun, Oct 0512:00 pm - 04:00 pm
Listed by:erica woodford
Office:keller knapp
MLS#:7658633
Source:FIRSTMLS
Price summary
- Price:$675,000
- Price per sq. ft.:$255.49
About this home
Welcome to your charming split-level in the heart of Avondale Estates! This 4-bedroom, 3-bath home blends timeless character with modern touches. Original hardwood floors flow throughout the main level featuring an expansive living room, separate dining room and kitchen with stainless steel appliances, granite counters, and a tile backsplash. Just off the kitchen and through the two car garage, soak up the sunshine in your light-filled sunroom, or head to the woodworker's dream workshop, complete with it's own electrical panel and underground dust vacuum lines. If woodworking isn't your pass time, the workshop is already pre-plumbed, wired and begging to be turned into your next creative project - artist studio, playroom, speakeasy, or even an income-producing suite! Back inside and upstairs, the primary suite is joined by two oversized secondary bedrooms and a spacious hall bath. On the lower level, you’ll find another bedroom and bath plus a cozy den that opens out to the backyard. And oh, that backyard… your private oasis! Whether it’s morning coffee, happy hour cocktails, or a full-on garden party, you’ll love the fully fenced, landscaped space made for entertaining and relaxing. All of this comes with the perks of living in Avondale Estates - optional swim and tennis, a scenic community lake, fun social clubs, and just minutes from award-winning restaurants and shopping. Move-in ready and packed with charm, this home is ready for its next chapter. Will it be yours?
Contact an agent
Home facts
- Year built:1959
- Listing ID #:7658633
- Updated:October 02, 2025 at 09:37 PM
Rooms and interior
- Bedrooms:4
- Total bathrooms:3
- Full bathrooms:3
- Living area:2,642 sq. ft.
Heating and cooling
- Cooling:Ceiling Fan(s), Central Air
- Heating:Central
Structure and exterior
- Roof:Composition
- Year built:1959
- Building area:2,642 sq. ft.
- Lot area:0.38 Acres
Schools
- High school:Druid Hills
- Middle school:Druid Hills
- Elementary school:Avondale
Utilities
- Water:Public, Water Available
- Sewer:Public Sewer, Sewer Available
Finances and disclosures
- Price:$675,000
- Price per sq. ft.:$255.49
- Tax amount:$8,840 (2024)
New listings near 1103 Bromley Road
- New
 $295,000Active2 beds 2 baths
$295,000Active2 beds 2 baths85 Devon Lane #85, Avondale Estates, GA 30002
MLS# 10613562Listed by: eXp Realty - New
 $525,000Active3 beds 2 baths2,100 sq. ft.
$525,000Active3 beds 2 baths2,100 sq. ft.25 Lakeshore Drive, Avondale Estates, GA 30002
MLS# 7654984Listed by: KELLER WILLIAMS REALTY METRO ATLANTA 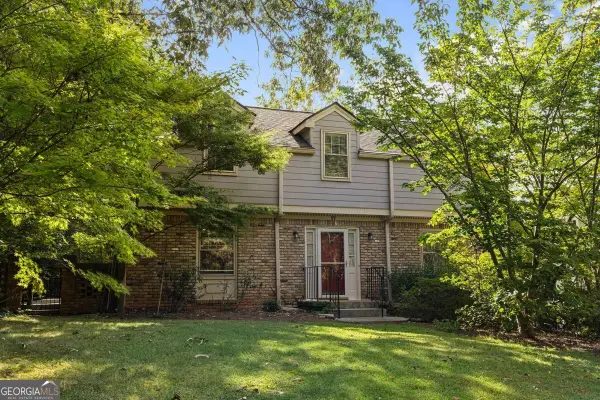 $650,000Pending4 beds 3 baths
$650,000Pending4 beds 3 baths17 Kensington Road, Avondale Estates, GA 30002
MLS# 10607724Listed by: Coldwell Banker Realty- New
 $460,000Active3 beds 3 baths2,437 sq. ft.
$460,000Active3 beds 3 baths2,437 sq. ft.417 Kensington Parc Way, Avondale Estates, GA 30002
MLS# 10598777Listed by: Keller Williams Rlty Atl. Part - New
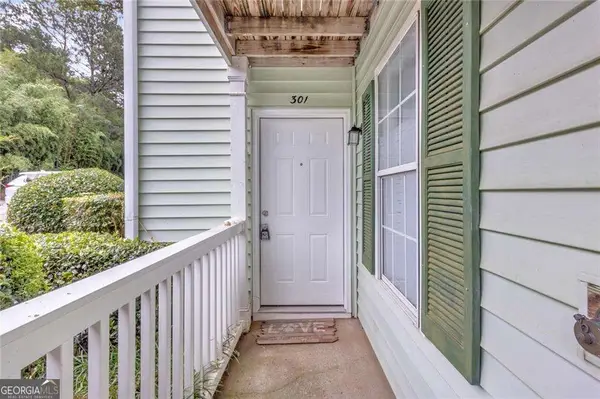 $215,000Active2 beds 2 baths
$215,000Active2 beds 2 baths301 Cobblestone Trail, Avondale Estates, GA 30002
MLS# 10605634Listed by: Virtual Properties Realty.com - New
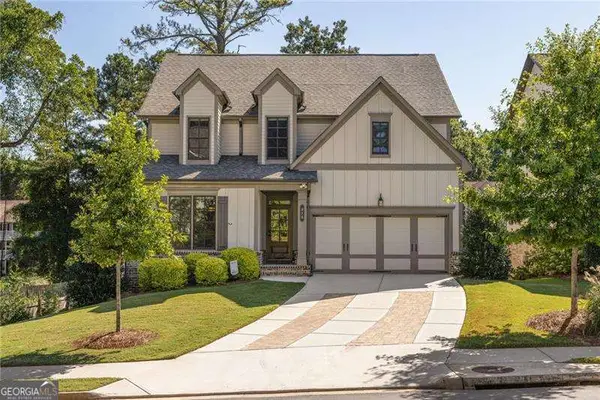 $799,000Active5 beds 4 baths2,743 sq. ft.
$799,000Active5 beds 4 baths2,743 sq. ft.275 Avon Drive, Avondale Estates, GA 30002
MLS# 10607160Listed by: Keller Williams Realty - New
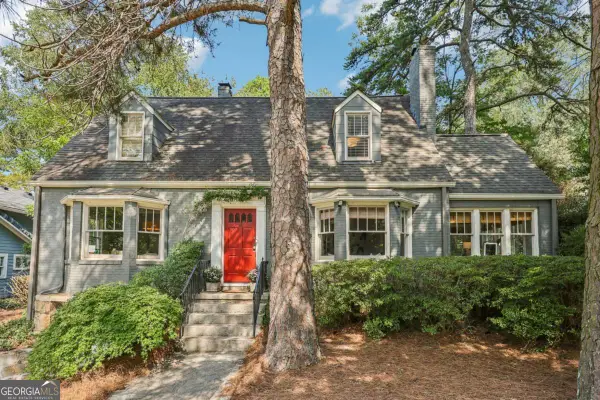 $775,000Active4 beds 3 baths2,563 sq. ft.
$775,000Active4 beds 3 baths2,563 sq. ft.16 Kensington Road, Avondale Estates, GA 30002
MLS# 10608748Listed by: Keller Williams Realty - New
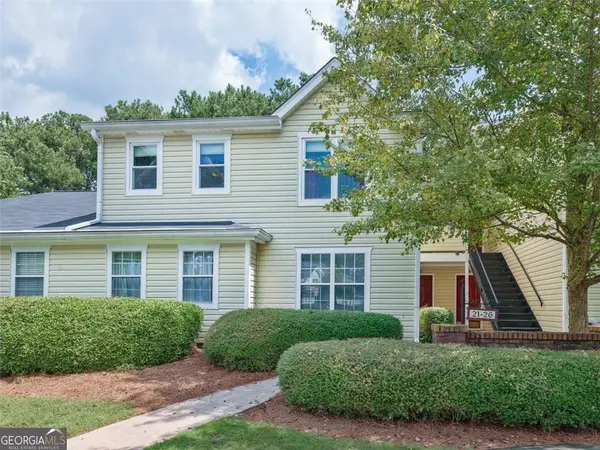 $315,000Active2 beds 2 baths2,652 sq. ft.
$315,000Active2 beds 2 baths2,652 sq. ft.23 Chelsea Court, Avondale Estates, GA 30002
MLS# 10609829Listed by: Keller Williams West Atlanta 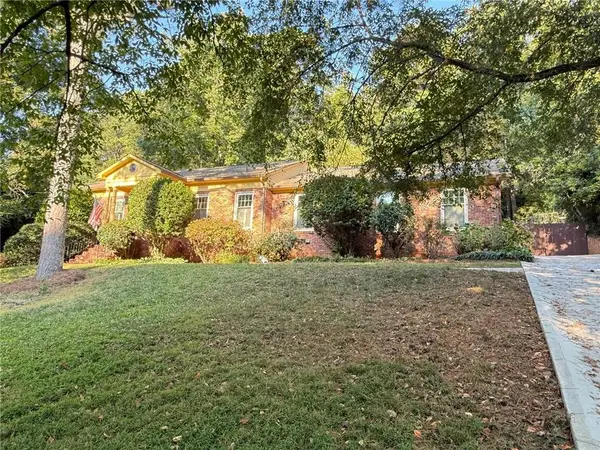 $835,000Active4 beds 4 baths2,930 sq. ft.
$835,000Active4 beds 4 baths2,930 sq. ft.1067 Hess Drive, Avondale Estates, GA 30002
MLS# 7652885Listed by: KELLER WILLIAMS REALTY METRO ATLANTA
