117 Oak Terrace Drive, Banks, GA 30511
Local realty services provided by:Better Homes and Gardens Real Estate Metro Brokers
117 Oak Terrace Drive,Baldwin, GA 30511
$499,999
- 3 Beds
- 4 Baths
- 2,400 sq. ft.
- Single family
- Active
Listed by: jennifer whitenton
Office: keller williams lanier partners
MLS#:10614357
Source:METROMLS
Price summary
- Price:$499,999
- Price per sq. ft.:$208.33
About this home
Oak Terrace could be your place to call home! This new construction thoughtfully designed 3-bedroom, 3.5-bathroom residence is located in Baldwin, GA. This home is a perfect mix of comfort and style, featuring a spacious split floor plan with 9-foot ceilings, luxury vinyl plank flooring throughout, and designer finishes like 8-foot interior doors, crown molding, and timeless hardware. The gourmet kitchen includes granite countertops, 54" soft-close cabinets, stainless steel appliances, a smooth-top range, stainless steel hood, built-in microwave, and a color-matched pull-down faucet. The owner's suite is a true retreat with a tray ceiling, soaking tub, tiled shower, and dual vanity with quartz countertops. Smart features like a programmable thermostat, Ring doorbell, smart entry lock, USB charging outlets, and prewiring for an EV charger ensure you're ready for the future. Built for efficiency and durability, the home includes 2x6 exterior framing, upgraded insulation, low-E double-pane windows, and a 14 SEER HVAC system. Outside, enjoy a covered patio, a front sodded lawn, and this home features fiber cement siding with architectural shingles. Backed by a local builder's warranty and crafted with healthy, low-VOC materials, this Oak Terrace home offers lasting value in a quiet Baldwin neighborhood. ***Bonus room has potential to become a 4th bedroom if desired! Schedule your showing today! Please use 655 Duncan Bridge Rd, Alto, GA when going to view the property. GPS may not work appropriately. Please see directions.
Contact an agent
Home facts
- Year built:2025
- Listing ID #:10614357
- Updated:February 10, 2026 at 11:45 AM
Rooms and interior
- Bedrooms:3
- Total bathrooms:4
- Full bathrooms:3
- Half bathrooms:1
- Living area:2,400 sq. ft.
Heating and cooling
- Cooling:Ceiling Fan(s), Central Air, Electric
- Heating:Central, Electric
Structure and exterior
- Roof:Composition
- Year built:2025
- Building area:2,400 sq. ft.
- Lot area:1 Acres
Schools
- High school:Habersham Central
- Middle school:South Habersham
- Elementary school:Baldwin
Utilities
- Water:Public, Water Available
- Sewer:Septic Tank
Finances and disclosures
- Price:$499,999
- Price per sq. ft.:$208.33
New listings near 117 Oak Terrace Drive
- New
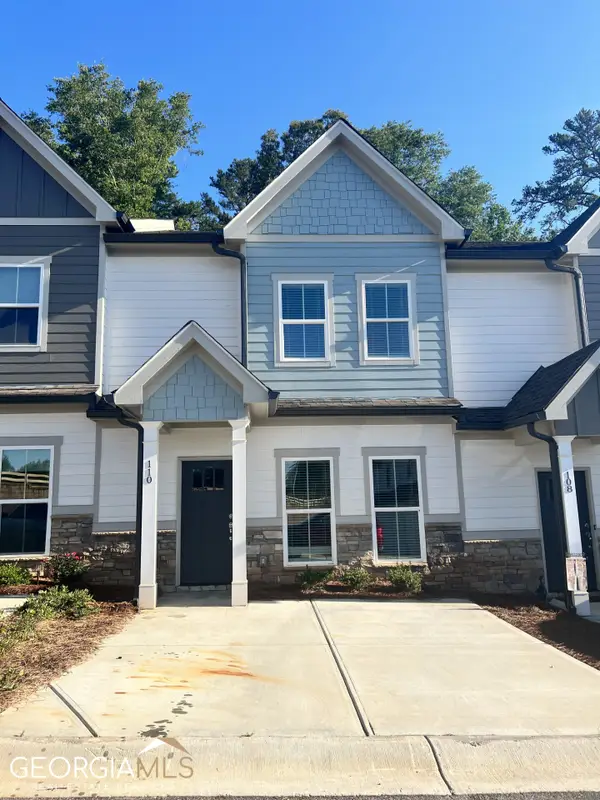 $259,900Active3 beds 3 baths1,610 sq. ft.
$259,900Active3 beds 3 baths1,610 sq. ft.110 Indigo Circle, Homer, GA 30547
MLS# 10689508Listed by: Georgia Real Estate Management - New
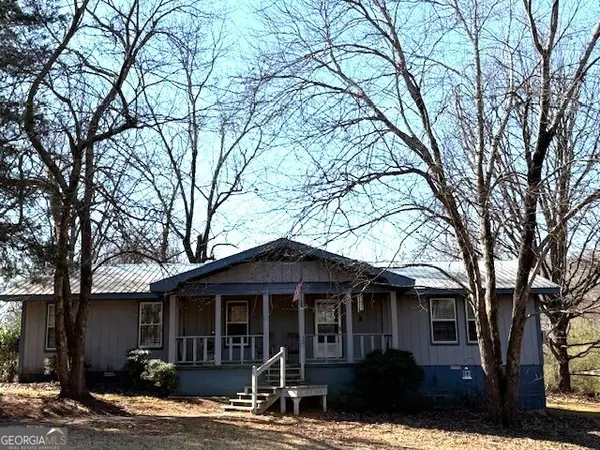 $314,900Active3 beds 2 baths1,680 sq. ft.
$314,900Active3 beds 2 baths1,680 sq. ft.1570 Historic Homer Highway, Homer, GA 30547
MLS# 10688486Listed by: Century 21 Community Realty - New
 $185,737Active-- beds -- baths
$185,737Active-- beds -- baths0 Lord Road Tract #2, Commerce, GA 30530
MLS# 10687867Listed by: Keller Williams Greater Athens - New
 $173,250Active-- beds -- baths
$173,250Active-- beds -- baths0 Lord Road Tract #3, Commerce, GA 30530
MLS# 10687874Listed by: Keller Williams Greater Athens - New
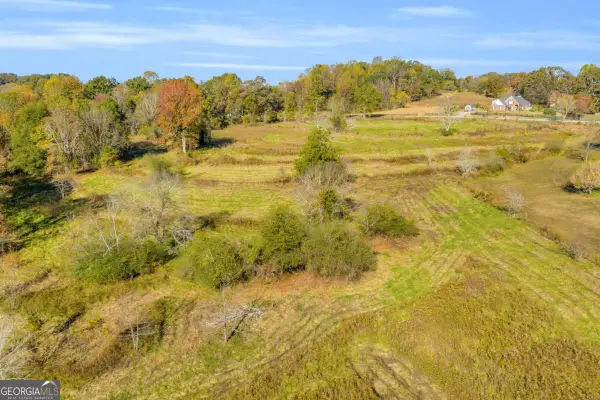 $142,852Active-- beds -- baths
$142,852Active-- beds -- baths0 0 Lord Road Tract #4, Commerce, GA 30530
MLS# 10687880Listed by: Keller Williams Greater Athens - New
 $185,737Active8.25 Acres
$185,737Active8.25 Acres0 Lord Road Tract #2, Commerce, GA 30530
MLS# CL348540Listed by: KELLER WILLIAMS GREATER ATHENS - New
 $173,250Active7.7 Acres
$173,250Active7.7 Acres0 Lord Road Tract #3, Commerce, GA 30530
MLS# CL348552Listed by: KELLER WILLIAMS GREATER ATHENS - New
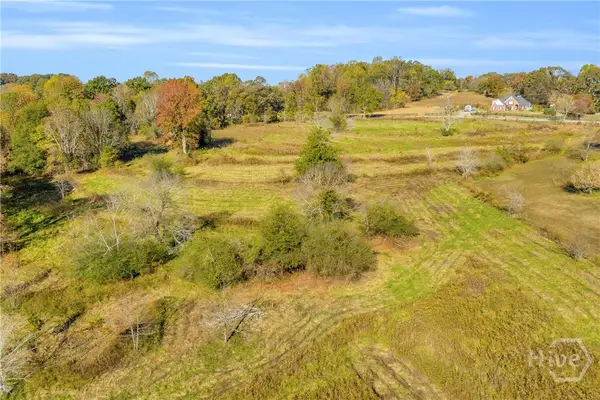 $142,852Active6.35 Acres
$142,852Active6.35 Acres0 0 Lord Road Tract #4, Commerce, GA 30530
MLS# CL348555Listed by: KELLER WILLIAMS GREATER ATHENS - New
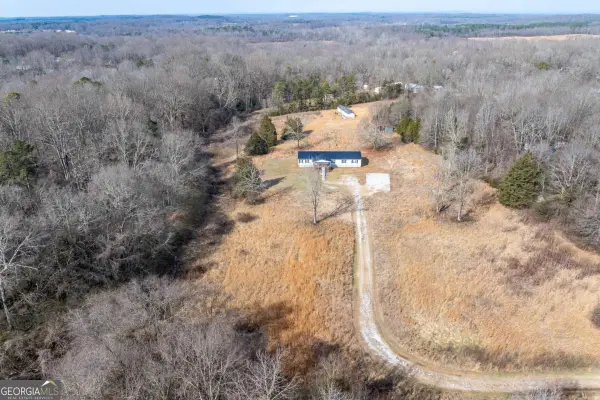 $339,000Active4 beds 2 baths2,560 sq. ft.
$339,000Active4 beds 2 baths2,560 sq. ft.3381 Highway 326, Commerce, GA 30530
MLS# 10687311Listed by: Century 21 Results - New
 $99,000Active-- beds -- baths
$99,000Active-- beds -- baths0 Lord Road -tract 6, Commerce, GA 30530
MLS# 10687329Listed by: Keller Williams Greater Athens

