285 Old Hornage Road, Ball Ground, GA 30107
Local realty services provided by:Better Homes and Gardens Real Estate Metro Brokers
285 Old Hornage Road,Ball Ground, GA 30107
$1,595,000
- 8 Beds
- 7 Baths
- 9,036 sq. ft.
- Single family
- Active
Listed by: holam antonetti
Office: keller williams rlty consultants
MLS#:7633925
Source:FIRSTMLS
Price summary
- Price:$1,595,000
- Price per sq. ft.:$176.52
About this home
PRICE REDUCTION + MOTIVATED SELLER!
Seller is relocating for work and has reduced the price to make this incredible property one of the best values on the market. Now priced below fair market value!
“Timeless Luxury with Modern Indulgence”
Welcome to a rare opportunity to own one of Ball Ground’s most distinctive estates, an extraordinary Cape Cod-style residence set on 3.76 private acres at the end of a quiet, wooded lane. Just minutes from the charm of downtown Ball Ground, and less than an hour from both Atlanta and the Blue Ridge Mountains, this home offers the perfect balance of retreat and accessibility.
Crowned with a widow’s tower, the home’s striking architectural profile immediately sets it apart. Inside, over 9,000 square feet of refined living unfolds across 8 bedrooms and 6.5 baths, crafted with timeless old-world detail and modern convenience.
Highlights include:
Heated Saltwater Pool Retreat – Travertine decking, fountains, and wooded/seasonal Mountain views frame a custom-built pool with slide and outdoor shower.
Grand In-Law Quarters – A private 3-bedroom suite with its own entrance, driveway, kitchen, dining room, living spaces, laundry, and marble bath. Perfect for multigenerational living or long-term guests.
Entertainment at Its Finest – A split-level theater room designed for cinematic immersion, plus expansive wraparound porch, fireplaces, and outdoor gathering spaces.
Expansive Grounds – Trails, fruit trees, berry bushes, and even a private shooting range create a lifestyle as active as it is serene.
Chef’s Domain – Wolf induction oven with hood and pasta arm, dual dishwashers, multiple pantries, and over 2.5 kitchens for culinary flexibility.
Superior Craftsmanship – Real hardwood and marble floors, wainscoting, Crawford ceilings, clawfoot tub, and custom mantles throughout.
Additional Touches – Tesla charger, full workshop, studio space, hardwired security and fire system, and a spiral staircase to the widow’s peak with breathtaking views.
The primary suite offers a true retreat with two walk-in closets, a full dressing room, and a spa-inspired bath.
Designed for multigenerational living, entertaining, and private retreat alike, this estate blends Cape Cod elegance with the comforts of modern luxury. It is not just a home, but a landmark property, Ball Ground’s true diamond.
Contact an agent
Home facts
- Year built:1992
- Listing ID #:7633925
- Updated:November 19, 2025 at 02:52 PM
Rooms and interior
- Bedrooms:8
- Total bathrooms:7
- Full bathrooms:6
- Half bathrooms:1
- Living area:9,036 sq. ft.
Heating and cooling
- Cooling:Central Air
- Heating:Electric
Structure and exterior
- Roof:Composition
- Year built:1992
- Building area:9,036 sq. ft.
- Lot area:3.76 Acres
Schools
- High school:Cherokee
- Middle school:Teasley
- Elementary school:Clayton
Utilities
- Water:Public, Water Available
- Sewer:Septic Tank
Finances and disclosures
- Price:$1,595,000
- Price per sq. ft.:$176.52
- Tax amount:$9,290 (2024)
New listings near 285 Old Hornage Road
- New
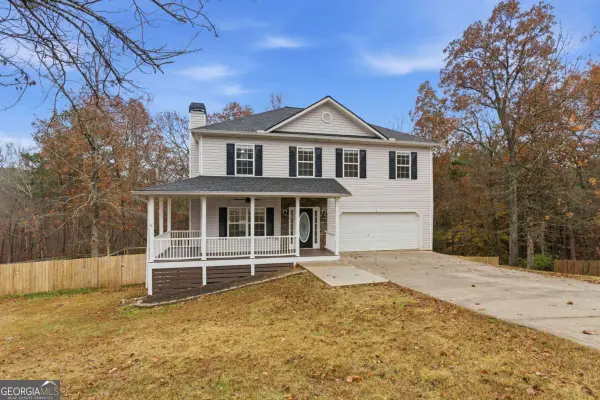 $424,999Active4 beds 3 baths2,140 sq. ft.
$424,999Active4 beds 3 baths2,140 sq. ft.125 Nelson Oaks Drive, Ball Ground, GA 30107
MLS# 10648149Listed by: Century 21 Results - New
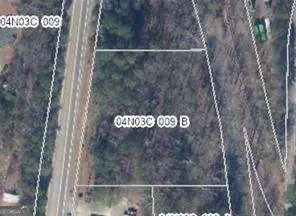 $299,900Active1.76 Acres
$299,900Active1.76 Acres10494 Ball Ground Highway, Ball Ground, GA 30107
MLS# 10647934Listed by: Atlanta Communities - New
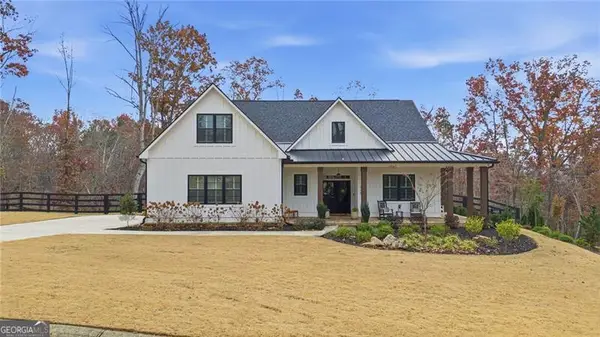 $759,000Active4 beds 4 baths2,916 sq. ft.
$759,000Active4 beds 4 baths2,916 sq. ft.115 Brighton Road, Ball Ground, GA 30107
MLS# 10647823Listed by: Century 21 Results - New
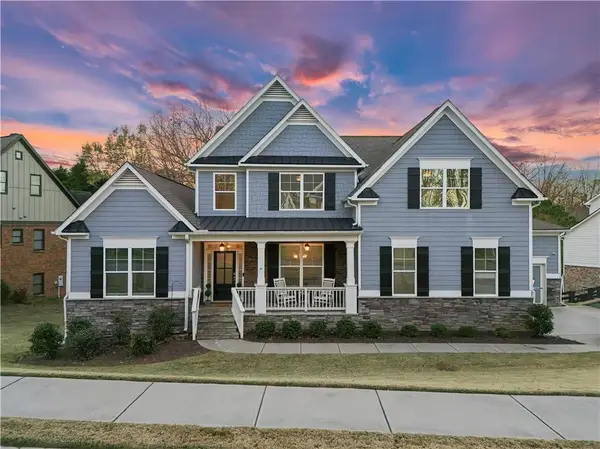 $725,000Active5 beds 4 baths4,997 sq. ft.
$725,000Active5 beds 4 baths4,997 sq. ft.8745 Hightower Ridge, Ball Ground, GA 30107
MLS# 7683183Listed by: KELLER WILLIAMS REALTY ATLANTA PARTNERS - New
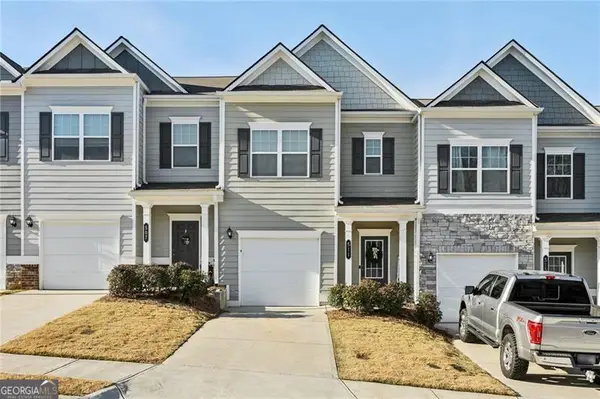 $319,990Active3 beds 3 baths1,697 sq. ft.
$319,990Active3 beds 3 baths1,697 sq. ft.511 Ryan Court, Ball Ground, GA 30107
MLS# 10647616Listed by: Century 21 Results - New
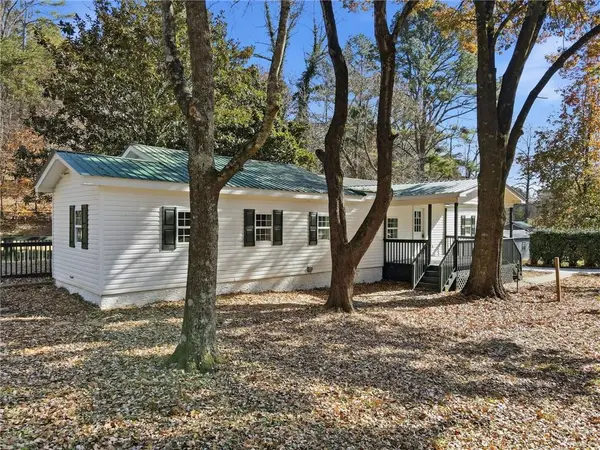 $295,000Active3 beds 2 baths1,436 sq. ft.
$295,000Active3 beds 2 baths1,436 sq. ft.1671 Harrington Road, Ball Ground, GA 30107
MLS# 7683992Listed by: KELLER WILLIAMS REALTY ATL PERIMETER  $1,424,900Active1 beds 7 baths
$1,424,900Active1 beds 7 baths2701 Conns Creek #40, Ball Ground, GA 30107
MLS# 10600427Listed by: Ansley Real Estate- New
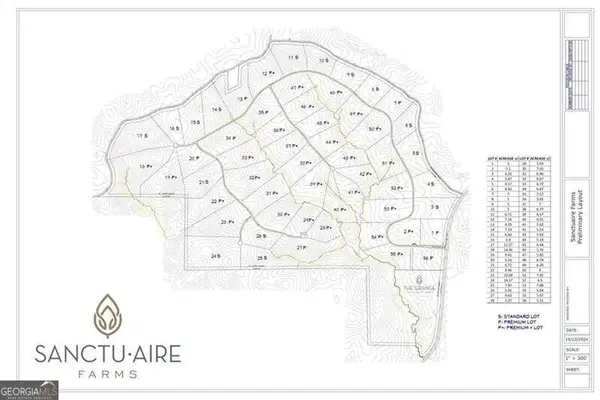 $1,166,220Active-- beds -- baths
$1,166,220Active-- beds -- baths2681 Conns Creek Road, Ball Ground, GA 30107
MLS# 10646936Listed by: Ansley Real Estate - New
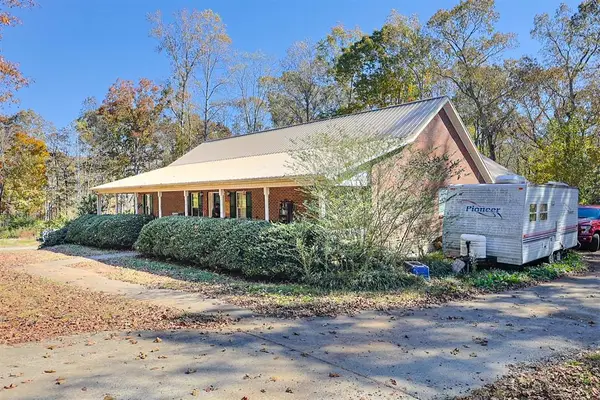 $644,900Active4 beds 4 baths2,142 sq. ft.
$644,900Active4 beds 4 baths2,142 sq. ft.760 Breedlove Road, Ball Ground, GA 30107
MLS# 7683742Listed by: XREALTY.NET, LLC. - New
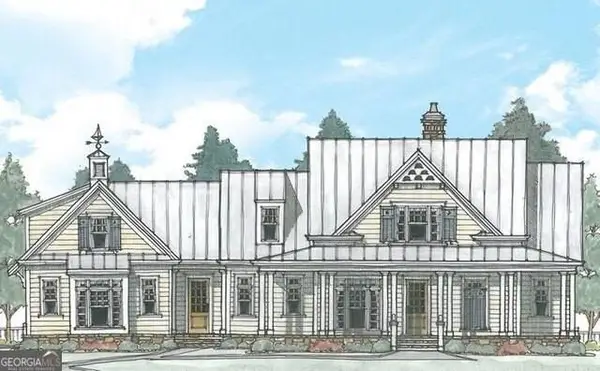 $1,424,900Active1 beds 7 baths
$1,424,900Active1 beds 7 baths2701 Conns Creek #40, Ball Ground, GA 30107
MLS# 7683951Listed by: ANSLEY REAL ESTATE | CHRISTIE'S INTERNATIONAL REAL ESTATE
