440 Shiloh View View, Ball Ground, GA 30107
Local realty services provided by:Better Homes and Gardens Real Estate Metro Brokers
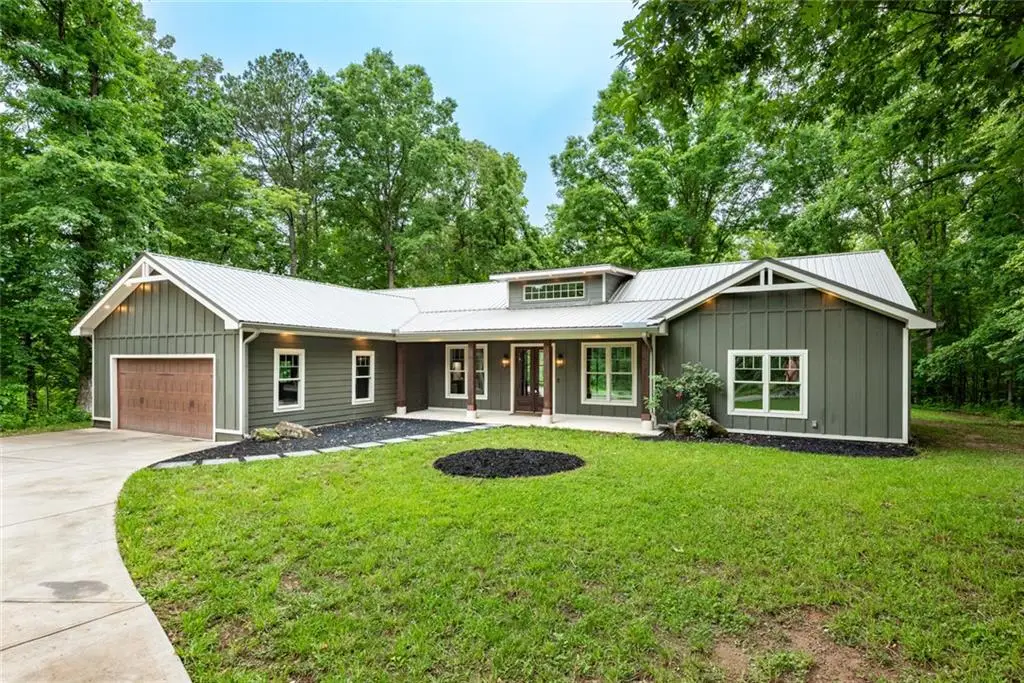

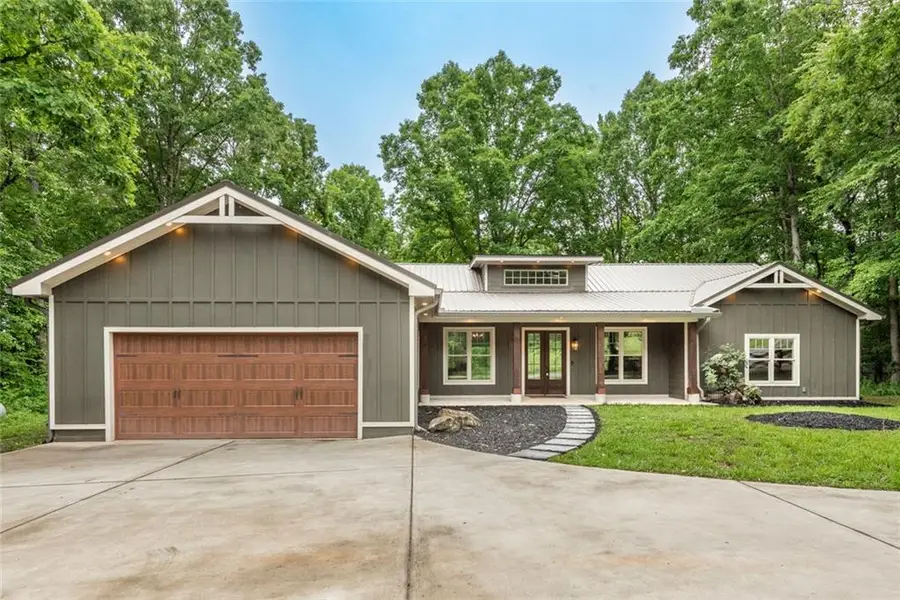
440 Shiloh View View,Ball Ground, GA 30107
$575,000
- 4 Beds
- 2 Baths
- 2,382 sq. ft.
- Single family
- Pending
Listed by:lydia spink
Office:century 21 lindsey and pauley
MLS#:7589120
Source:FIRSTMLS
Price summary
- Price:$575,000
- Price per sq. ft.:$241.39
About this home
If you're looking for total seclusion and end-of-the-road privacy, this stunning custom-built home sits on 1.5 beautifully wooded acres and delivers both. Built and owned by the original builder, no detail was overlooked and no expense spared.
Step inside to an open-concept layout with a modern flair, featuring polished concrete floors and soaring 9-foot ceilings throughout. The great room showcases a cathedral ceiling, large picture windows for abundant natural light, and a striking fireplace flanked by custom built-ins.
The gourmet kitchen is a chef's dream, offering an oversized island with a concrete countertop, sleek quartz surfaces, and custom cabinetry with extra-deep drawers and hidden trash/recycling bins. A high-end range with induction cooktop and convection oven, along with pull-out pantry shelving, completes the space.
The primary suite includes sliding glass doors leading to a covered rear porch and a luxurious spa-style bath. Enjoy a curbless walk-in shower and soaking tub combination, plus a double vanity with a one-of-a-kind live-edge countertop. Secondary bedrooms are generously sized, and the guest bath also features a double vanity.
Energy efficiency was a priority in this home's construction, with 2x6 framing, spray foam insulation in the walls and attic, and a dual-zone, dual-fuel HVAC system. Outdoor living is just as impressive, with a covered rear porch and a front porch ideal for watching horses graze in the open pastures.
This home is rich in custom features and thoughtful design—you truly must see it in person to appreciate its full grandeur.
Contact an agent
Home facts
- Year built:2019
- Listing Id #:7589120
- Updated:August 03, 2025 at 07:11 AM
Rooms and interior
- Bedrooms:4
- Total bathrooms:2
- Full bathrooms:2
- Living area:2,382 sq. ft.
Heating and cooling
- Cooling:Ceiling Fan(s), Central Air
Structure and exterior
- Roof:Metal
- Year built:2019
- Building area:2,382 sq. ft.
- Lot area:1.5 Acres
Schools
- High school:Pickens
- Middle school:Pickens County
- Elementary school:Tate
Utilities
- Water:Well
- Sewer:Septic Tank
Finances and disclosures
- Price:$575,000
- Price per sq. ft.:$241.39
- Tax amount:$2,955 (2024)
New listings near 440 Shiloh View View
- New
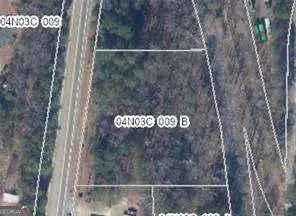 Listed by BHGRE$349,900Active1.76 Acres
Listed by BHGRE$349,900Active1.76 Acres10494 Ball Ground Highway, Ball Ground, GA 30107
MLS# 10584554Listed by: ERA Sunrise Realty - Open Sat, 2 to 4pmNew
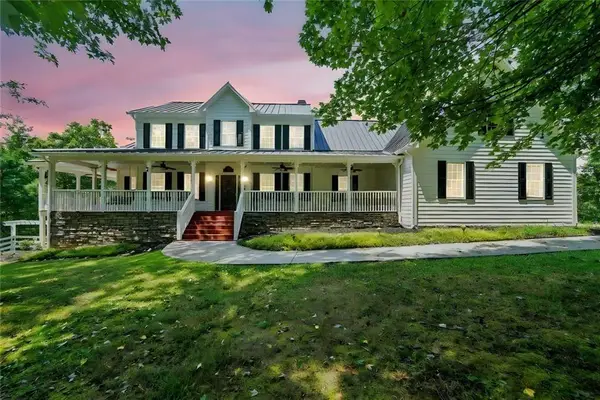 $1,150,000Active5 beds 5 baths5,296 sq. ft.
$1,150,000Active5 beds 5 baths5,296 sq. ft.156 Lula Payne Trail, Ball Ground, GA 30107
MLS# 7632614Listed by: PATH & POST REAL ESTATE - New
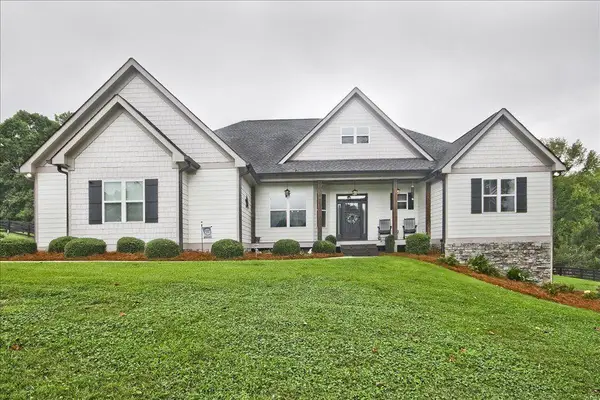 $949,000Active3 beds 3 baths3,705 sq. ft.
$949,000Active3 beds 3 baths3,705 sq. ft.Address Withheld By Seller, Ball Ground, GA 30107
MLS# 7632463Listed by: WRIGHTWELL - Open Sun, 2 to 4pmNew
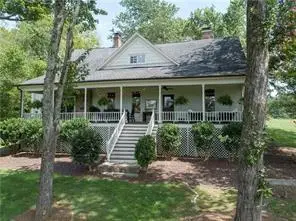 $950,000Active3 beds 4 baths3,198 sq. ft.
$950,000Active3 beds 4 baths3,198 sq. ft.170 Summit Circle, Ball Ground, GA 30107
MLS# 7632292Listed by: KELLER WILLIAMS RLTY CONSULTANTS - Open Sat, 12 to 2pmNew
 $617,000Active4 beds 3 baths3,044 sq. ft.
$617,000Active4 beds 3 baths3,044 sq. ft.8390 Scenic Ridge Way, Ball Ground, GA 30107
MLS# 7632030Listed by: POINT HONORS AND ASSOCIATES, REALTORS - New
 $825,000Active6 beds 4 baths5,860 sq. ft.
$825,000Active6 beds 4 baths5,860 sq. ft.300 Hemlock Cove, Ball Ground, GA 30107
MLS# 7632110Listed by: BHGRE METRO BROKERS - New
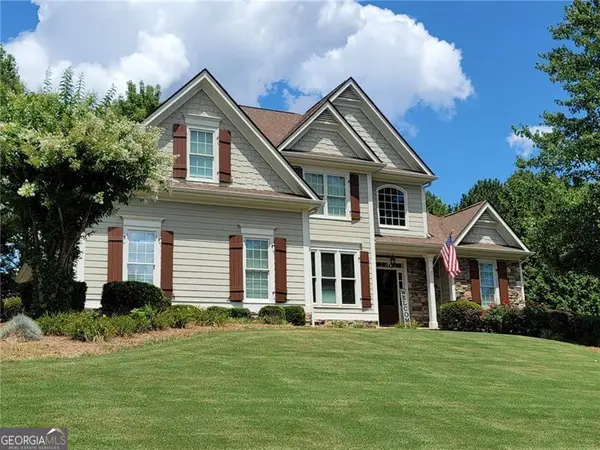 $665,000Active4 beds 3 baths2,445 sq. ft.
$665,000Active4 beds 3 baths2,445 sq. ft.112 Lathems Mill Lane, Ball Ground, GA 30107
MLS# 10583235Listed by: Century 21 Results - New
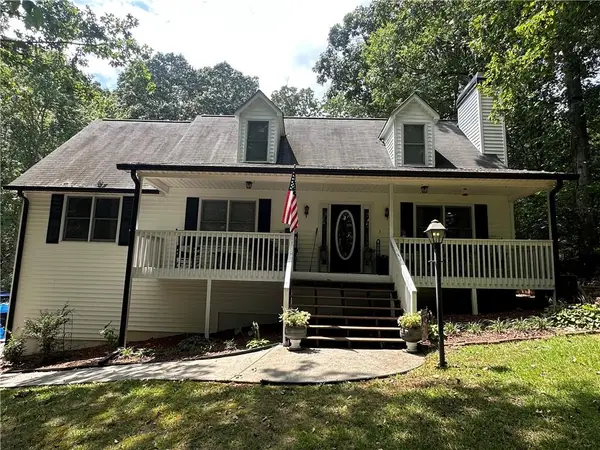 Listed by BHGRE$429,900Active4 beds 4 baths1,764 sq. ft.
Listed by BHGRE$429,900Active4 beds 4 baths1,764 sq. ft.112 Hawkins Farm Lane, Ball Ground, GA 30107
MLS# 7631570Listed by: ERA SUNRISE REALTY - New
 $125,000Active3 beds 2 baths924 sq. ft.
$125,000Active3 beds 2 baths924 sq. ft.120 Eagles Nest Trail, Ball Ground, GA 30107
MLS# 7629988Listed by: CHAPMAN HALL REALTORS - New
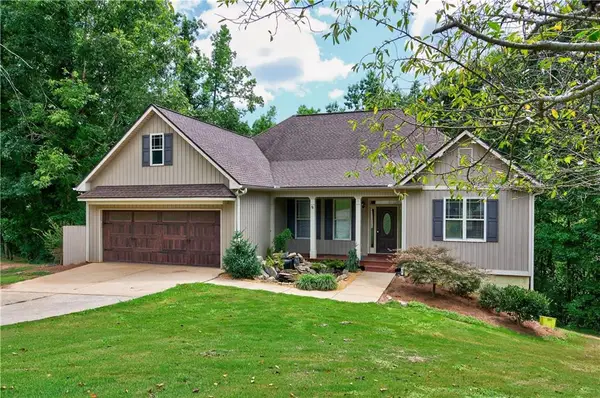 $400,000Active3 beds 2 baths1,900 sq. ft.
$400,000Active3 beds 2 baths1,900 sq. ft.225 Amaranth Court, Ball Ground, GA 30107
MLS# 7628128Listed by: KELLER WILLIAMS REALTY ATLANTA PARTNERS
