8650 Tanner Crescent, Ball Ground, GA 30107
Local realty services provided by:Better Homes and Gardens Real Estate Metro Brokers
8650 Tanner Crescent,Ball Ground, GA 30107
$654,301
- 5 Beds
- 5 Baths
- 3,201 sq. ft.
- Single family
- Active
Listed by: sidney rives
Office: taylor morrison realty of georgia, inc.
MLS#:7323155
Source:FIRSTMLS
Price summary
- Price:$654,301
- Price per sq. ft.:$204.41
- Monthly HOA dues:$83.33
About this home
MLS # 7323155 REPRESENTATIVE PHOTOS ADDED. April Completion! Exploring a home with living spaces both upstairs and down? Explore the Trenton, formerly known as the Wakehurst, featuring a laid-back gathering room and a guest suite on the main level, complemented by a loft upstairs. Revel in the open design of the gathering room, which overlooks the casual dining area and island kitchen, enhanced by the addition of a sunroom. Retreat upstairs to the primary suite, complete with dual sinks, a tub, and a shower. The second level offers three additional bedrooms, two bathrooms, a spacious loft, and a convenient laundry room, completing the overall layout. Structural options include: sunroom, covered outdoor living, first-floor guest suite, additional secondary bath upstairs, tub and shower at owner's bath.
Up to $10,000 of total purchase price towards closing costs incentive offer. Additional eligibility and limited time restrictions apply; details available from Selling Agent.
Contact an agent
Home facts
- Year built:2023
- Listing ID #:7323155
- Updated:February 09, 2024 at 02:32 PM
Rooms and interior
- Bedrooms:5
- Total bathrooms:5
- Full bathrooms:4
- Half bathrooms:1
- Living area:3,201 sq. ft.
Heating and cooling
- Cooling:Ceiling Fan(s), Central Air, Zoned
- Heating:Central, Zoned
Structure and exterior
- Roof:Composition, Shingle
- Year built:2023
- Building area:3,201 sq. ft.
- Lot area:0.25 Acres
Schools
- High school:North Forsyth
- Middle school:Liberty - Forsyth
- Elementary school:Poole's Mill
Utilities
- Water:Public
- Sewer:Public Sewer, Sewer Available
Finances and disclosures
- Price:$654,301
- Price per sq. ft.:$204.41
New listings near 8650 Tanner Crescent
- New
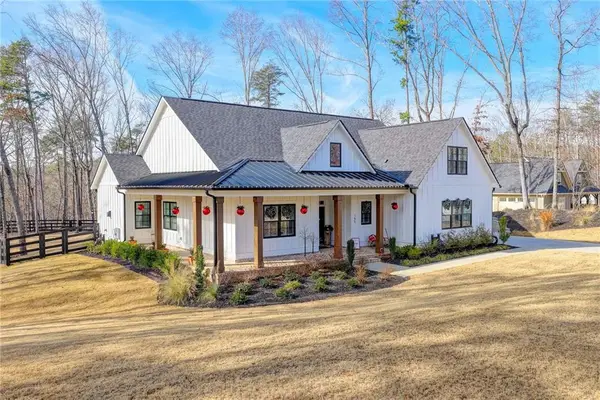 $774,900Active4 beds 4 baths2,916 sq. ft.
$774,900Active4 beds 4 baths2,916 sq. ft.165 Birmingham Road, Ball Ground, GA 30107
MLS# 7693888Listed by: CENTURY 21 RESULTS - New
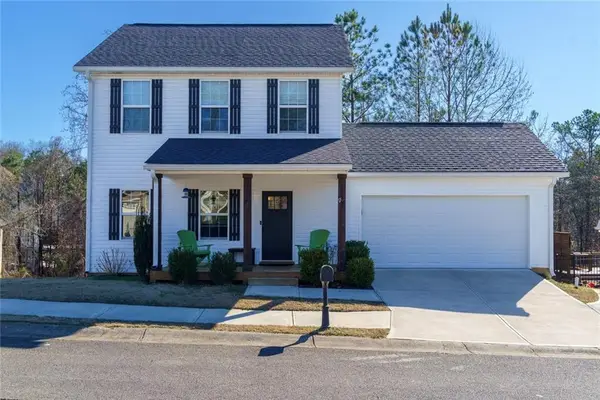 $414,900Active4 beds 4 baths2,160 sq. ft.
$414,900Active4 beds 4 baths2,160 sq. ft.113 Covington Drive, Ball Ground, GA 30107
MLS# 7693816Listed by: HARRY NORMAN REALTORS - New
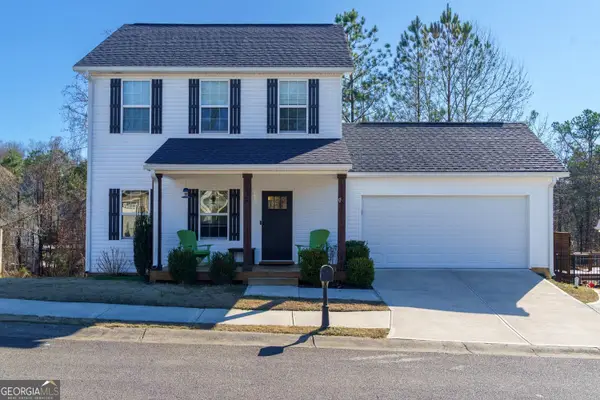 $414,900Active4 beds 4 baths2,160 sq. ft.
$414,900Active4 beds 4 baths2,160 sq. ft.113 Covington Drive, Ball Ground, GA 30107
MLS# 10659319Listed by: Harry Norman Realtors - New
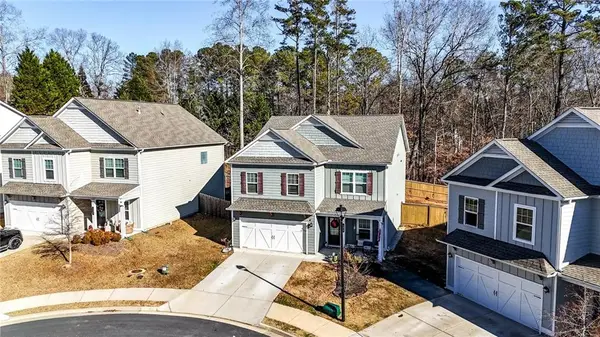 $455,000Active4 beds 3 baths2,600 sq. ft.
$455,000Active4 beds 3 baths2,600 sq. ft.133 Lynwood Lane, Ball Ground, GA 30107
MLS# 7693708Listed by: ATLANTA COMMUNITIES - New
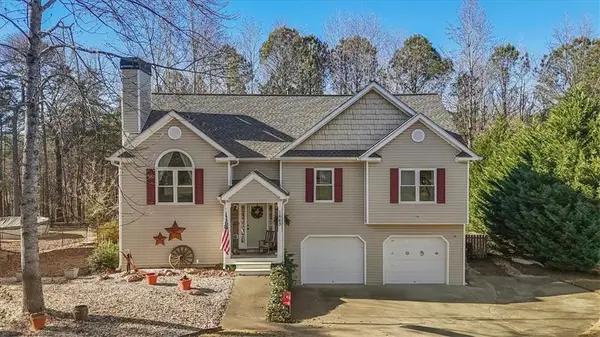 $388,000Active3 beds 2 baths1,443 sq. ft.
$388,000Active3 beds 2 baths1,443 sq. ft.1663 Old Nelson Road, Ball Ground, GA 30107
MLS# 7693293Listed by: LATHEM REALTY, INC. - Coming Soon
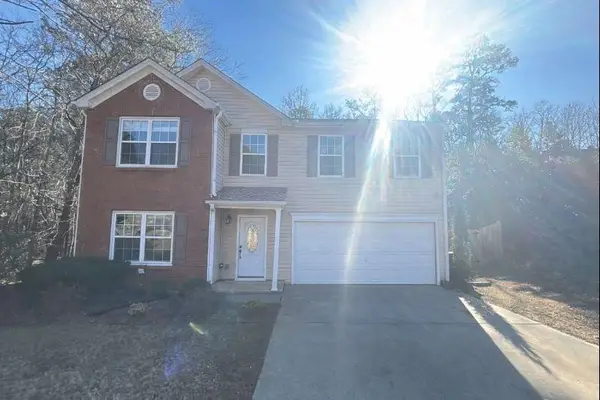 $435,000Coming Soon4 beds 3 baths
$435,000Coming Soon4 beds 3 baths8515 River Hill Commons Drive, Ball Ground, GA 30107
MLS# 7693424Listed by: MARK SPAIN REAL ESTATE - New
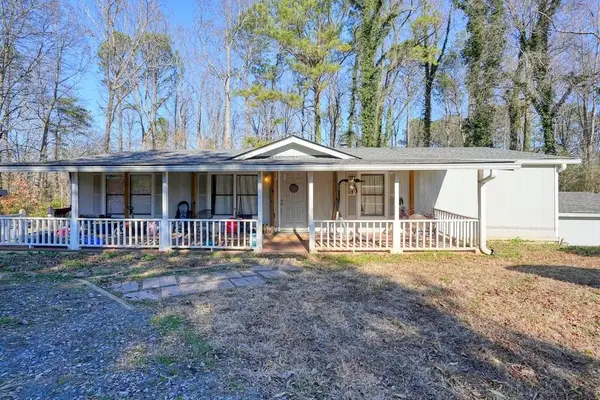 $275,000Active3 beds 2 baths1,352 sq. ft.
$275,000Active3 beds 2 baths1,352 sq. ft.252 Bill Jordan Lane, Ball Ground, GA 30107
MLS# 7691115Listed by: LOCAL REALTY - New
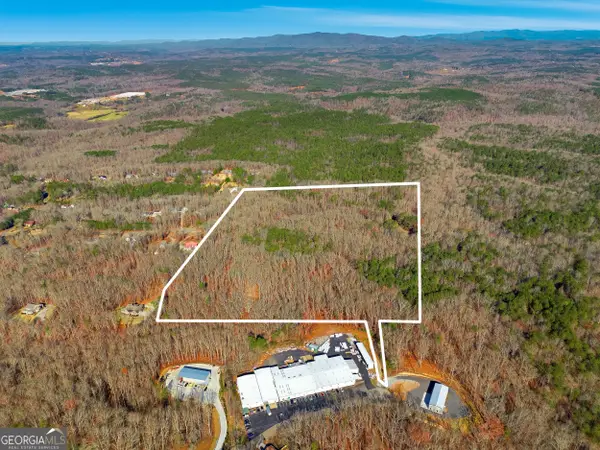 $2,300,000Active-- beds -- baths
$2,300,000Active-- beds -- baths209 Hogan Pond Lane, Ball Ground, GA 30107
MLS# 10658416Listed by: Mulberry Land Company - New
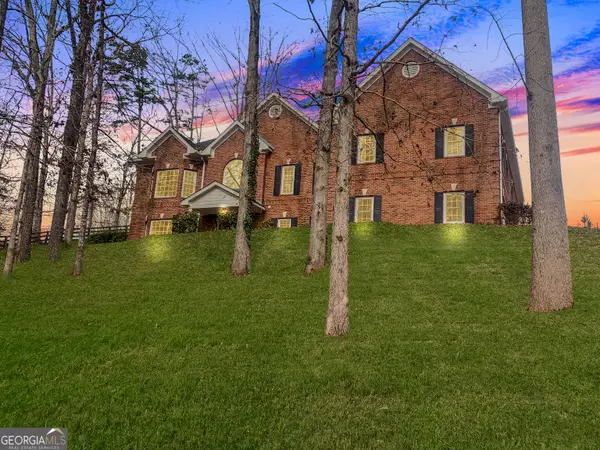 $699,000Active4 beds 5 baths5,866 sq. ft.
$699,000Active4 beds 5 baths5,866 sq. ft.8010 Scudder Way, Ball Ground, GA 30107
MLS# 10657239Listed by: Mountain Place Realty - New
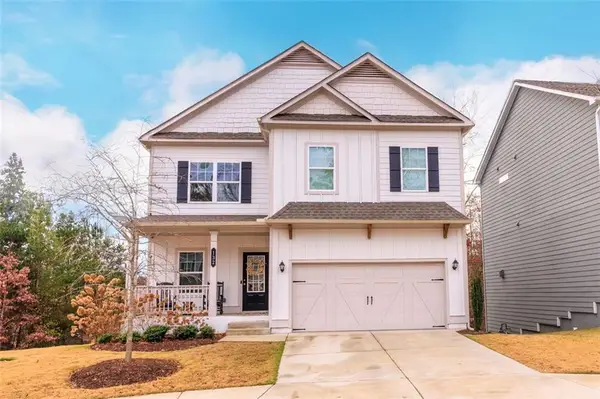 $470,000Active4 beds 3 baths2,580 sq. ft.
$470,000Active4 beds 3 baths2,580 sq. ft.132 Lynwood Lane, Ball Ground, GA 30107
MLS# 7691004Listed by: KELLER WILLIAMS REALTY PARTNERS
