272 Community House Road, Barnesville, GA 30204
Local realty services provided by:Better Homes and Gardens Real Estate Metro Brokers
Listed by:
- Melissa Stephens(404) 843 - 2500Better Homes and Gardens Real Estate Metro Brokers
MLS#:10488064
Source:METROMLS
Price summary
- Price:$664,900
- Price per sq. ft.:$227.16
About this home
Let's do this Farmhouse Style! RUN to this gorgeous new construction home situated on a picturesque 6.29 +/- acre lot in Lamar County's beautiful "Redbone" area. This home is part of The Farms at Redbone, an exclusive development of acreage lots with road frontage priced in the 600's. The home offers approx 2,927 square feet, 4 bedrooms and 4 full baths, plus a loft with gorgeous upgrades throughout! This one feels so much like a custom home with all of the gorgeous features and upgrades! Enter under a covered front porch through double wood stained doors to find an open and spacious living plan. There's a dedicated foyer area, a large family room, and a gorgeous island kitchen with dining area for easy gathering and living! The family room features a gorgeous brick fireplace with rustic wood mantle and reclaimed antique wood accent to the ceiling. The kitchen island offers the same reclaimed antique wood as a beautiful focal point and features plentiful solid wood cabinetry with a custom matching venthood, under cabinet lighting, a pantry with wood shelving, a built in coffee nook, and high end professional upgraded appliances, including a 48" dual fuel pro range with double oven, built in microwave, and professional grade dishwasher. Take in views of the open pasture like setting from the kitchen sink for all the farmhouse feels! Enter the primary suite through a private hall entry on the main level to find a luxurious suite offering a tray ceiling with the same reclaimed antique wood found in the living areas, a wall of windows, double crown molding, and a gorgeous ensuite bath with tile floor, separate vanities with a linen tower, free standing soaking tub, huge fully tile shower with dual shower heads (one standard and one rainhead) and a frameless glass door, and a huge walk in closet with custom wood shelving. The main level also features a secondary bedroom and full bath with walk in tile shower. The laundry room is huge and on the main for convenience. Rear foyer area entry from the garage with a built in hall tree. Upstairs you'll find a large loft/flex area - perfect for a secondary living area, play area, or study area. Both bedrooms upstairs have their own ensuite bathrooms with tub/tile showers. Situated on a gorgeous 6.29 +/- acre lot with black four board farm fence along the front, this property offers stunning sunrises and sunsets over the pasture like setting. Enjoy them from the covered front porch or the huge covered back porch with ceiling fans - both porches offer tongue and groove pine ceilings. The home is constructed of Hardie siding with a brick water table all the way around. Upgrades/features include: LVP wide planked hardwood look floor throughout, 8' cove crown molding throughout, 8" baseboards throughout, black plumbing and hardware fixtures throughout, 3 panel 8' interior doors, 10' ceilings on main, double stained wood front doors with 3/4 glass and full glass rear door, pine tongue and grove ceilings on the porches, reclaimed antique wood, tile showers throughout, custom wood shelving in the primary closet and pantry, upgraded granite in kitchen and all baths, high end upgraded appliance package, and huge 3 car side entry garage with a man door to the rear porch! No HOA here and minimal deed restrictions to preserve the beauty of the development. Come live in the country in your dream home! Preferred lender will contribute 1% of the loan amount towards closing costs and/or rate buy down.
Contact an agent
Home facts
- Year built:2025
- Listing ID #:10488064
- Updated:February 13, 2026 at 11:54 AM
Rooms and interior
- Bedrooms:4
- Total bathrooms:4
- Full bathrooms:4
- Living area:2,927 sq. ft.
Heating and cooling
- Cooling:Ceiling Fan(s), Central Air, Electric, Heat Pump
- Heating:Central, Electric, Heat Pump
Structure and exterior
- Roof:Composition
- Year built:2025
- Building area:2,927 sq. ft.
- Lot area:6.29 Acres
Schools
- High school:Lamar
- Middle school:Lamar
- Elementary school:Lamar
Utilities
- Water:Well
- Sewer:Septic Tank
Finances and disclosures
- Price:$664,900
- Price per sq. ft.:$227.16
- Tax amount:$1 (2024)
New listings near 272 Community House Road
- New
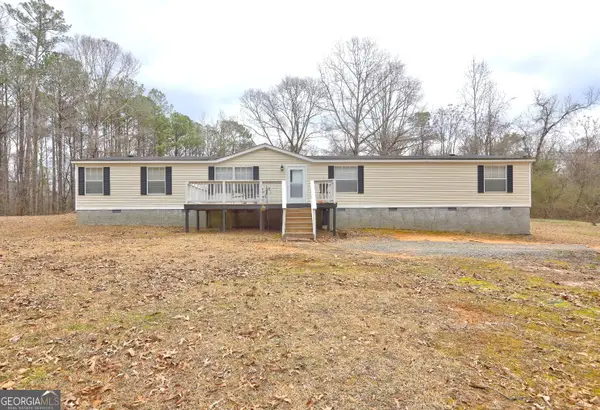 $329,900Active4 beds 2 baths2,052 sq. ft.
$329,900Active4 beds 2 baths2,052 sq. ft.103 Silver Dollar Road, Barnesville, GA 30204
MLS# 10690690Listed by: Team One Real Estate Professionals - New
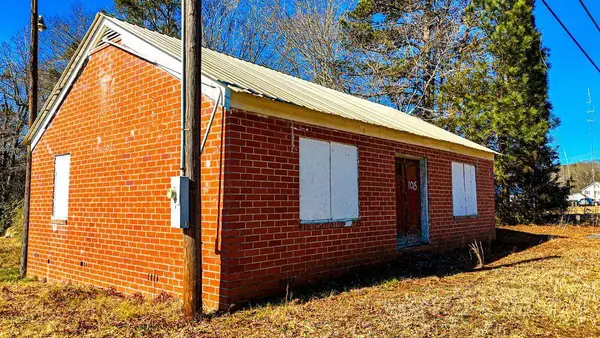 $250,000Active3 beds 3 baths1,762 sq. ft.
$250,000Active3 beds 3 baths1,762 sq. ft.1013 Veterans Parkway, Barnesville, GA 30204
MLS# 7717279Listed by: MAXIMUM ONE REALTOR PARTNERS - New
 Listed by BHGRE$394,900Active4 beds 2 baths1,906 sq. ft.
Listed by BHGRE$394,900Active4 beds 2 baths1,906 sq. ft.103 Mcginnis Glen, Barnesville, GA 30204
MLS# 10688893Listed by: BHGRE Metro Brokers - New
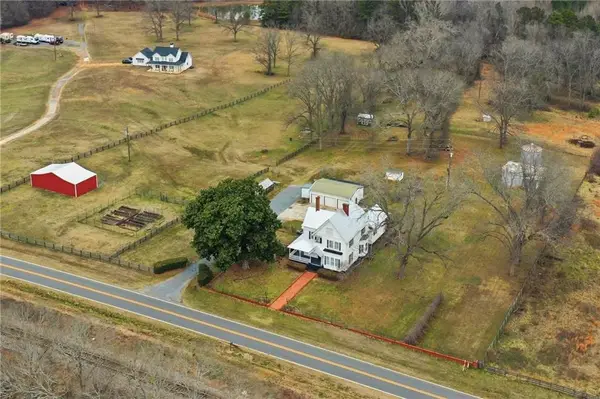 $689,000Active3 beds 3 baths3,498 sq. ft.
$689,000Active3 beds 3 baths3,498 sq. ft.880 Johnstonville Road, Barnesville, GA 30204
MLS# 7713423Listed by: ATLANTA FINE HOMES SOTHEBY'S INTERNATIONAL - New
 $149,900Active8.92 Acres
$149,900Active8.92 Acres0 Possum Trot Road, Barnesville, GA 30204
MLS# 10687821Listed by: Chapman Group Realty, Inc. - New
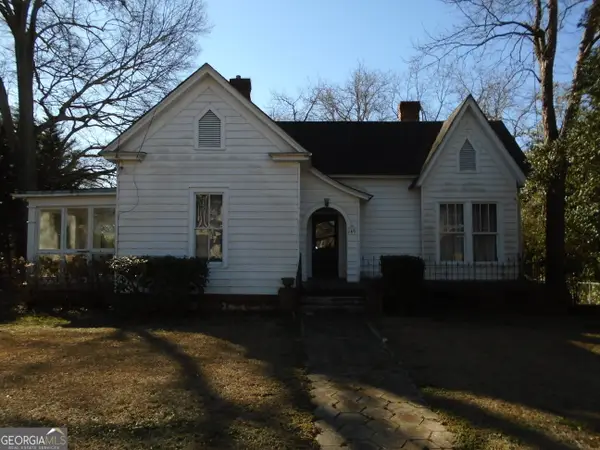 $175,000Active3 beds 3 baths1,785 sq. ft.
$175,000Active3 beds 3 baths1,785 sq. ft.149 Holmes Street, Barnesville, GA 30204
MLS# 10687115Listed by: REMAX SOUTHERN - New
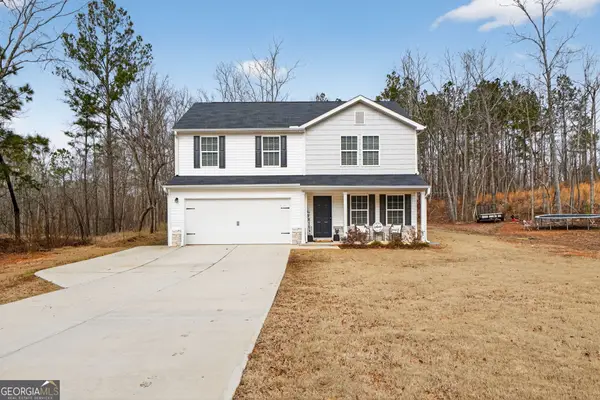 $325,000Active4 beds 3 baths1,774 sq. ft.
$325,000Active4 beds 3 baths1,774 sq. ft.125 Red Oak Drive, Barnesville, GA 30204
MLS# 10686408Listed by: Prosperity Real Estate Group - New
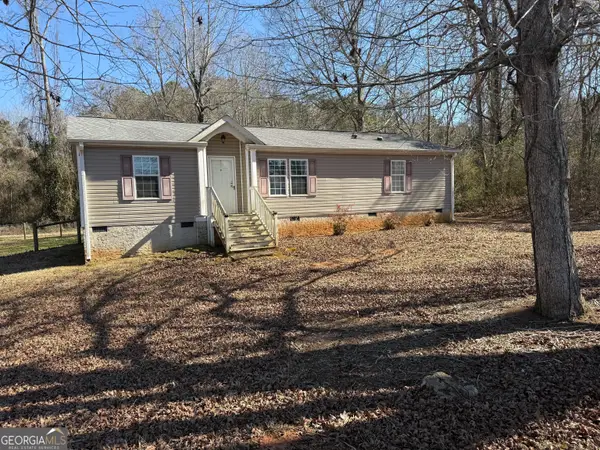 $195,000Active3 beds 2 baths1,326 sq. ft.
$195,000Active3 beds 2 baths1,326 sq. ft.534 Yatesville Road, Barnesville, GA 30204
MLS# 10685631Listed by: Georgia Hometown Realty - New
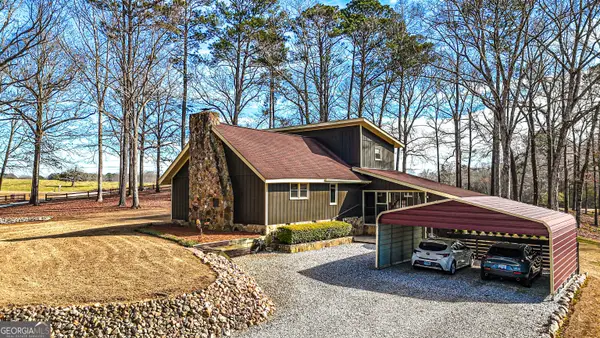 $419,900Active3 beds 2 baths2,172 sq. ft.
$419,900Active3 beds 2 baths2,172 sq. ft.523 Fredonia Church Road, Barnesville, GA 30204
MLS# 10685577Listed by: Watkins Real Estate Associates - New
 $89,000Active3 beds 1 baths
$89,000Active3 beds 1 baths475 Piedmont Road, Barnesville, GA 30204
MLS# 10684149Listed by: eXp Realty

