1141 Ivey Brook Drive, Bethlehem, GA 30620
Local realty services provided by:Better Homes and Gardens Real Estate Metro Brokers
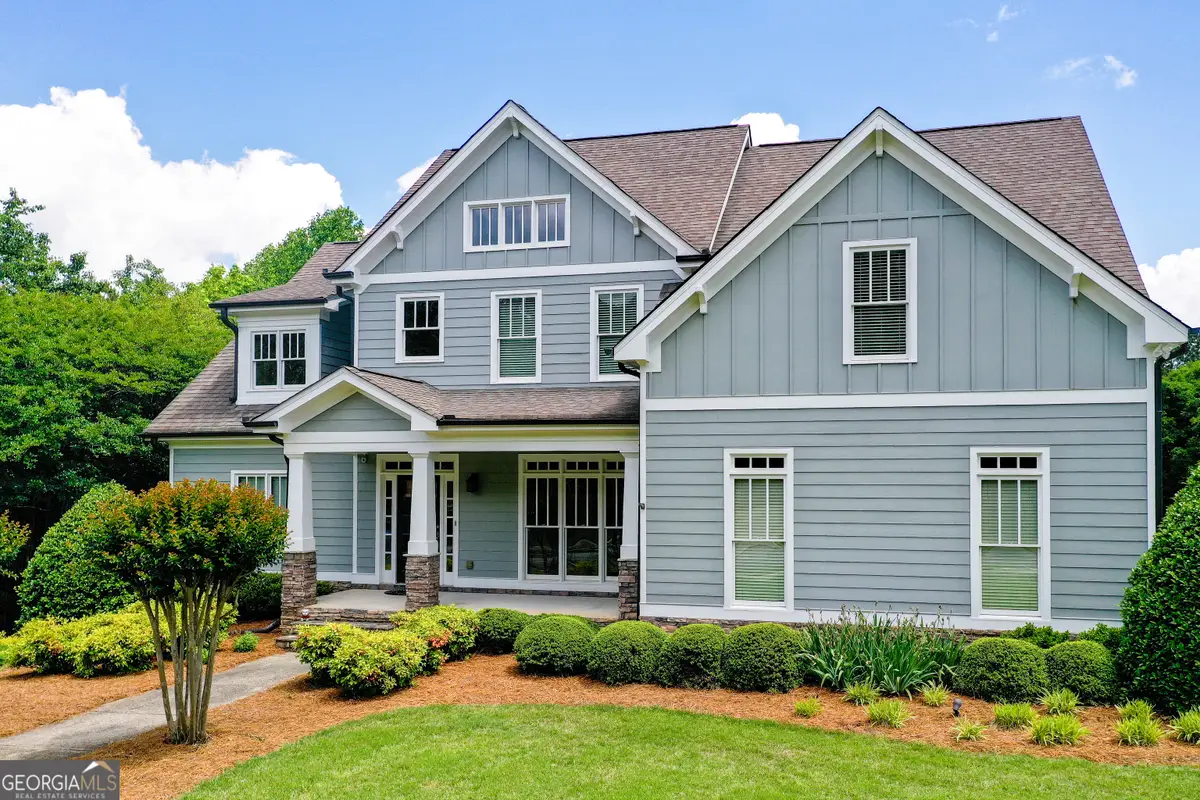
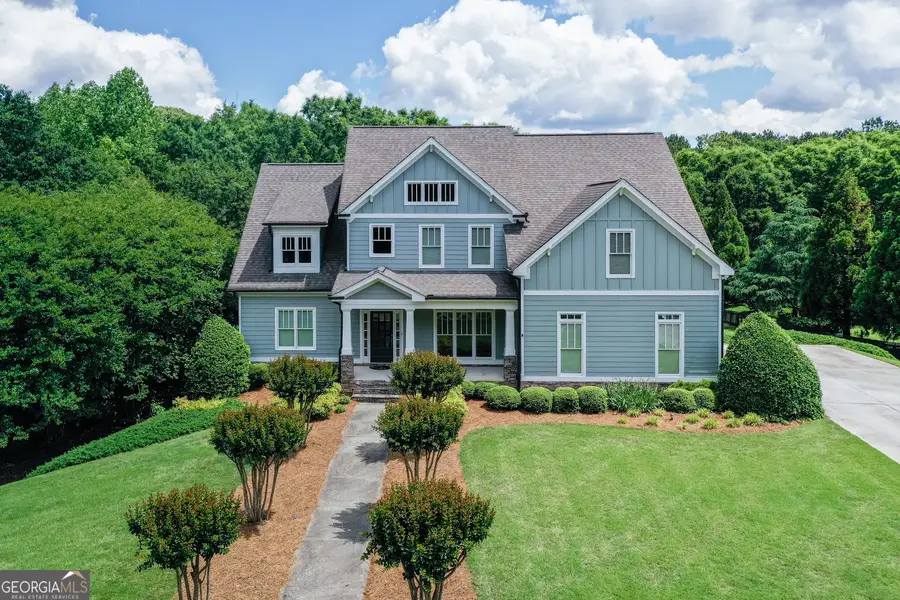
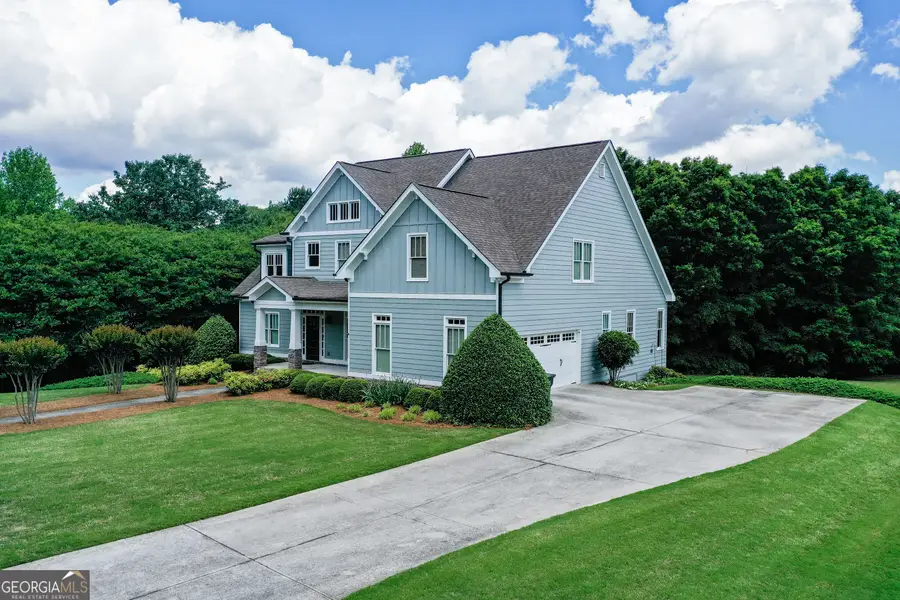
1141 Ivey Brook Drive,Bethlehem, GA 30620
$699,900
- 5 Beds
- 6 Baths
- 4,647 sq. ft.
- Single family
- Active
Listed by:deborah pharr
Office:athena pharr realty
MLS#:10509979
Source:METROMLS
Price summary
- Price:$699,900
- Price per sq. ft.:$150.61
- Monthly HOA dues:$20.83
About this home
PRICE ADJUSTMENT! Have a large family? Need a bigger house? Then here it is!! This gorgeous home on a full finished basement is near Barrow Crossing for shopping, urgent care facility, resturants and more. This one owner home has everything you need. As you enter the front door from the rocking chair front porch, you will find a nice welcoming foyer and half bath, formal dining room, large family room with wood burning fireplace, huge, spacious kitchen with an abundance of beautiful stained wood cabinets and quartz countertops along with an island for additional workspace. Just steps away from the kitchen is the laundry room and nice size walk in pantry. The keeping room off the kitchen has a wood burning fireplace and cozy sitting area. Vaulted ceilings everywhere! The screened in covered back porch overlooks the beautiful sodded back yard that is great for the kids to play in. The patio area under the screened porch is perfect for outside BBQ's and family get togethers. On the main floor is the oversized master bedroom which has soaring ceilings and master bathroom with two sinks, large jetted tub, separate shower and huge walk in closet. Upstairs you will find three spacious bedrooms with ample closet space and three bathrooms. A nice bonus room on the second floor is great for kids to hang out and play games, watch tv or have sleepovers. Then you go to the finished basement!!WOW!!!Full media room, full bathroom, office/ bedroom, workout room and storage galore. Media room (equipment is negotiable). This beautiful home also has hardwood flooring in kitchen, dining room, keeping room and foyer area. This one will not last long with this price adjustment so make your viewing appointment today!
Contact an agent
Home facts
- Year built:2006
- Listing Id #:10509979
- Updated:August 14, 2025 at 10:41 AM
Rooms and interior
- Bedrooms:5
- Total bathrooms:6
- Full bathrooms:5
- Half bathrooms:1
- Living area:4,647 sq. ft.
Heating and cooling
- Cooling:Ceiling Fan(s), Central Air, Electric, Heat Pump
- Heating:Central, Electric, Heat Pump
Structure and exterior
- Roof:Composition
- Year built:2006
- Building area:4,647 sq. ft.
- Lot area:1.01 Acres
Schools
- High school:Monroe Area
- Middle school:Carver
- Elementary school:Walker Park
Utilities
- Water:Public
- Sewer:Septic Tank
Finances and disclosures
- Price:$699,900
- Price per sq. ft.:$150.61
- Tax amount:$6,844 (23)
New listings near 1141 Ivey Brook Drive
- New
 $395,990Active4 beds 3 baths2,279 sq. ft.
$395,990Active4 beds 3 baths2,279 sq. ft.205 Hynes Street, Bethlehem, GA 30620
MLS# 7632679Listed by: STARLIGHT HOMES GEORGIA REALTY LLC - New
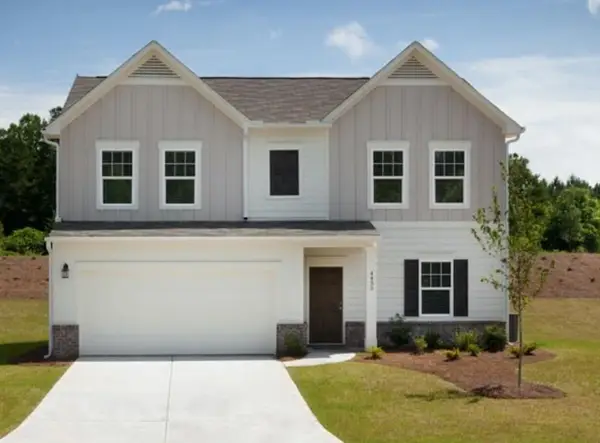 $387,990Active4 beds 3 baths2,095 sq. ft.
$387,990Active4 beds 3 baths2,095 sq. ft.193 Hynes Street, Bethlehem, GA 30620
MLS# 7632461Listed by: STARLIGHT HOMES GEORGIA REALTY LLC - New
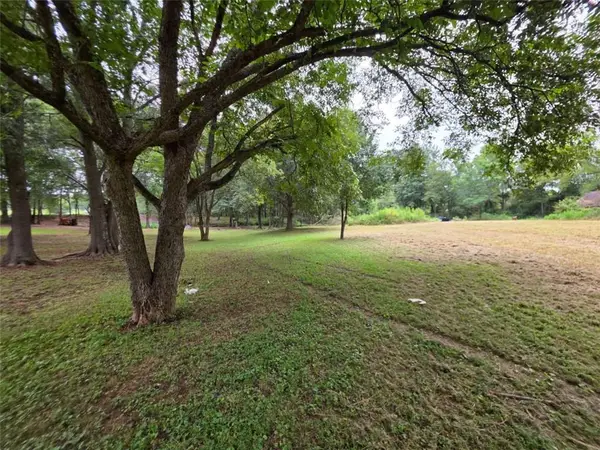 $465,000Active5.58 Acres
$465,000Active5.58 Acres00 SE Mcelhannon Road Se, Bethlehem, GA 30620
MLS# 7630570Listed by: MARCIANO AND COMPANY REAL ESTATE - New
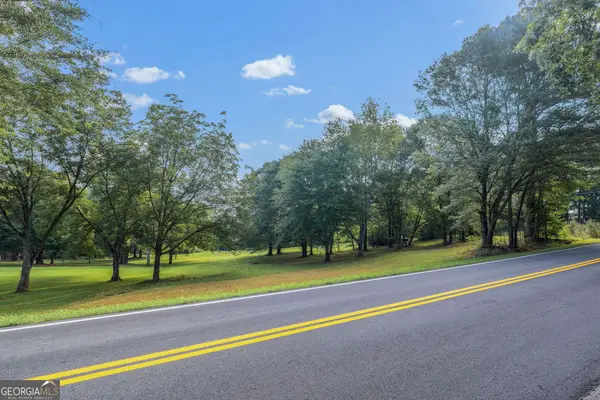 $465,000Active-- beds -- baths
$465,000Active-- beds -- baths0 SE Mcelhannon Road, Bethlehem, GA 30620
MLS# 10581793Listed by: Marciano and Company - New
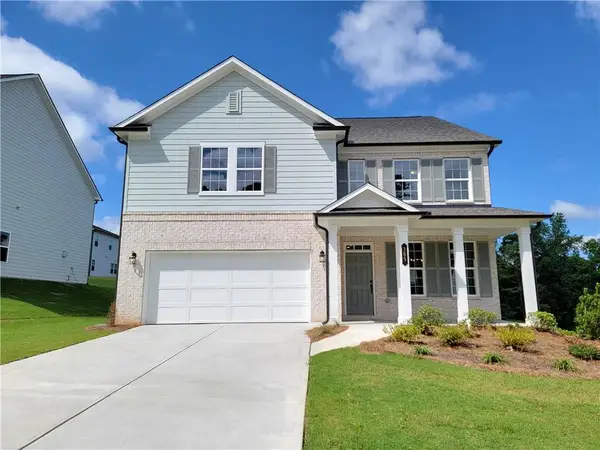 $489,585Active5 beds 4 baths3,208 sq. ft.
$489,585Active5 beds 4 baths3,208 sq. ft.389 Silverleaf Trail, Bethlehem, GA 30620
MLS# 7628146Listed by: ASHTON WOODS REALTY, LLC - New
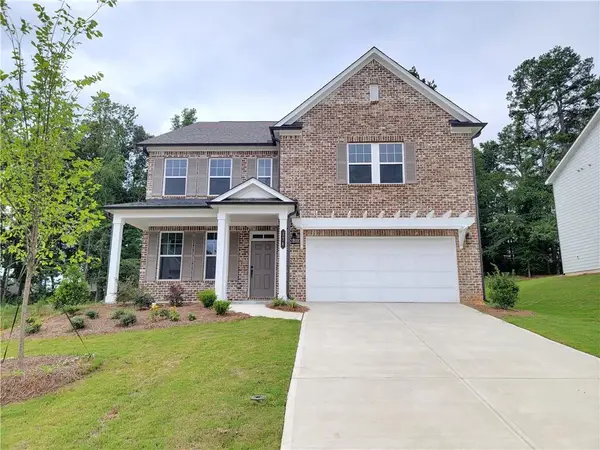 $494,435Active5 beds 4 baths3,208 sq. ft.
$494,435Active5 beds 4 baths3,208 sq. ft.374 Silverleaf Trail, Bethlehem, GA 30620
MLS# 7628365Listed by: ASHTON WOODS REALTY, LLC - New
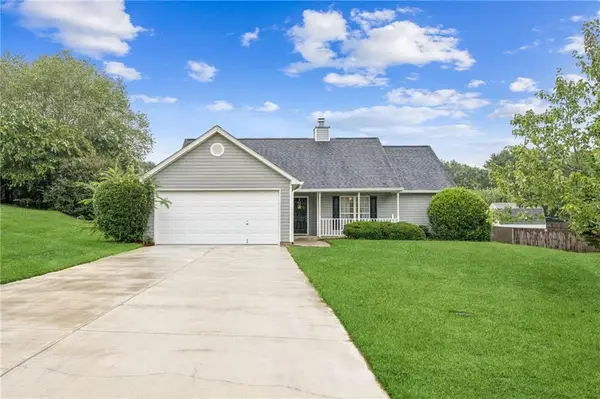 $328,000Active3 beds 2 baths1,392 sq. ft.
$328,000Active3 beds 2 baths1,392 sq. ft.1008 Maggie Drive, Bethlehem, GA 30620
MLS# 7627711Listed by: HOMESMART - New
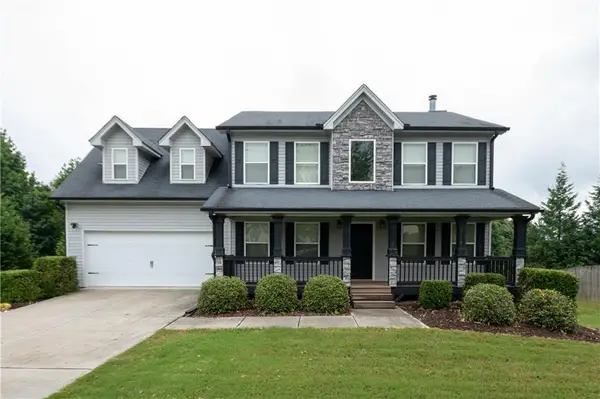 $395,000Active4 beds 3 baths2,114 sq. ft.
$395,000Active4 beds 3 baths2,114 sq. ft.1085 Dillard Court, Bethlehem, GA 30620
MLS# 7626597Listed by: SPERRY BROKERAGE SERVICES, LLC 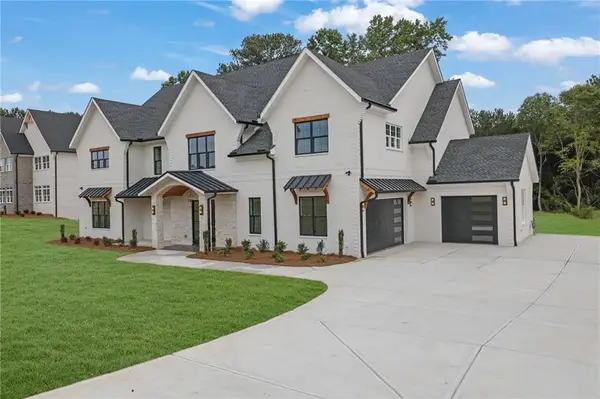 $1,350,000Active5 beds 7 baths5,500 sq. ft.
$1,350,000Active5 beds 7 baths5,500 sq. ft.3893 Indian Shoals Road, Bethlehem, GA 30620
MLS# 7625913Listed by: ATLANTA COMMUNITIES $1,750,000Active5 beds 7 baths9,700 sq. ft.
$1,750,000Active5 beds 7 baths9,700 sq. ft.3903 Indian Shoals Road Se, Bethlehem, GA 30620
MLS# 7625808Listed by: ATLANTA COMMUNITIES
