80 Casteel Circle, Bethlehem, GA 30620
Local realty services provided by:Better Homes and Gardens Real Estate Metro Brokers
Listed by: brooke holloman wade, heys wade
Office: keller williams greater athens
MLS#:10606391
Source:METROMLS
Price summary
- Price:$399,900
- Price per sq. ft.:$195.55
- Monthly HOA dues:$66.67
About this home
With an acceptable offer through the preferred lender, buyers will also receive a 1-0 lender-paid buydown, lowering the interest rate for the first year and making the monthly payment even more affordable. Practically brand new, this Pandora Plan is the last of its kind, as the builder will no longer be offering this ranch floor plan in the neighborhood. The home features granite countertops, stainless steel appliances, white cabinetry, a spacious pantry, walk-in closets, and a dedicated laundry room. Additional details include 9-foot ceilings, luxury vinyl flooring throughout, and Energy Star certification for added efficiency. The generous backyard provides ample room for entertaining or relaxing, while the covered back porch overlooks rolling hills that create a peaceful, mountain-like setting. The community offers sidewalks and streetlights along with resort-style amenities including a pool, clubhouse, pavilion, grills, playground, bocce ball, disc golf, cornhole, activity field, and a nature walking trail. Located near Bethlehem schools and just minutes from Gwinnett County, Fort Yargo State Park, restaurants, and shopping.
Contact an agent
Home facts
- Year built:2024
- Listing ID #:10606391
- Updated:November 14, 2025 at 12:27 PM
Rooms and interior
- Bedrooms:4
- Total bathrooms:2
- Full bathrooms:2
- Living area:2,045 sq. ft.
Heating and cooling
- Cooling:Central Air, Electric
- Heating:Electric, Heat Pump
Structure and exterior
- Roof:Composition
- Year built:2024
- Building area:2,045 sq. ft.
- Lot area:0.3 Acres
Schools
- High school:Apalachee
- Middle school:Haymon Morris
- Elementary school:Yargo
Utilities
- Water:Public
- Sewer:Public Sewer
Finances and disclosures
- Price:$399,900
- Price per sq. ft.:$195.55
- Tax amount:$1,293 (2025)
New listings near 80 Casteel Circle
- New
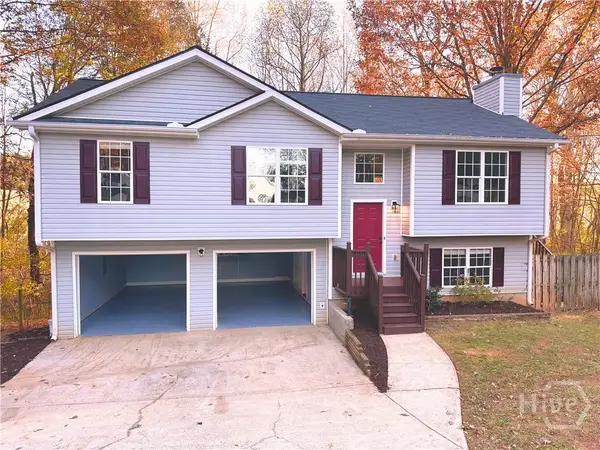 $347,500Active4 beds 3 baths1,940 sq. ft.
$347,500Active4 beds 3 baths1,940 sq. ft.7357 Raleigh Way, Bethlehem, GA 30620
MLS# CL343806Listed by: GREATER ATHENS PROPERTIES - New
 $347,500Active4 beds 3 baths1,940 sq. ft.
$347,500Active4 beds 3 baths1,940 sq. ft.7357 Raleigh Way, Bethlehem, GA 30620
MLS# CL343806Listed by: GREATER ATHENS PROPERTIES - New
 $599,900Active7 beds 4 baths5,120 sq. ft.
$599,900Active7 beds 4 baths5,120 sq. ft.2521 Culpepper Trace, Bethlehem, GA 30620
MLS# 7680802Listed by: ALGIN REALTY, INC. - New
 $449,900Active5 beds 4 baths3,208 sq. ft.
$449,900Active5 beds 4 baths3,208 sq. ft.308 Silverleaf Trail, Bethlehem, GA 30620
MLS# 7680101Listed by: ASHTON WOODS REALTY, LLC - New
 $369,000Active4 beds 3 baths1,783 sq. ft.
$369,000Active4 beds 3 baths1,783 sq. ft.480 Raider Way, Bethlehem, GA 30620
MLS# 7679444Listed by: GA REALTY EXPERTS - New
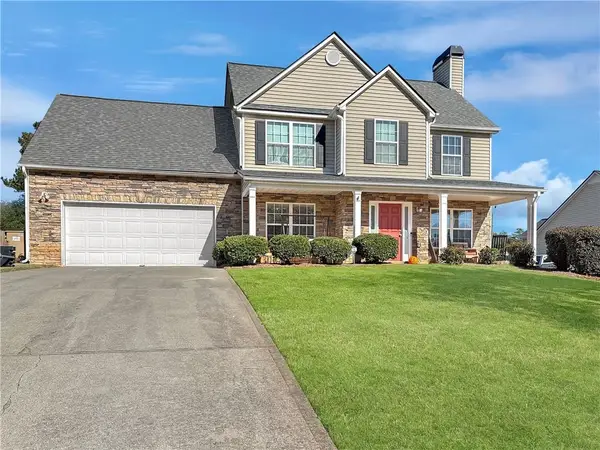 $350,000Active4 beds 3 baths2,229 sq. ft.
$350,000Active4 beds 3 baths2,229 sq. ft.637 Sleeping Meadow Lane, Bethlehem, GA 30620
MLS# 7678705Listed by: KELLER WILLIAMS NORTH ATLANTA - New
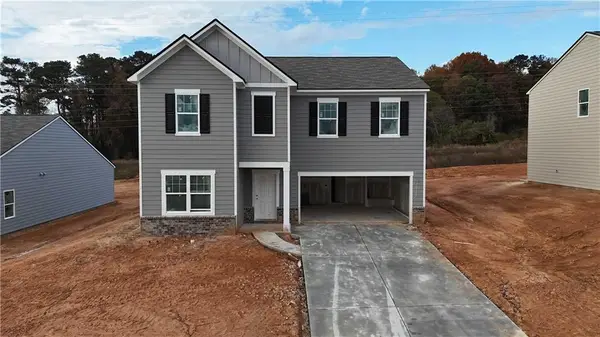 $424,990Active5 beds 3 baths2,722 sq. ft.
$424,990Active5 beds 3 baths2,722 sq. ft.157 Galilee Lane, Bethlehem, GA 30620
MLS# 7678590Listed by: STARLIGHT HOMES GEORGIA REALTY LLC - New
 $359,990Active4 beds 3 baths2,407 sq. ft.
$359,990Active4 beds 3 baths2,407 sq. ft.524 Otway Loop, Bethlehem, GA 30620
MLS# 7678617Listed by: STARLIGHT HOMES GEORGIA REALTY LLC 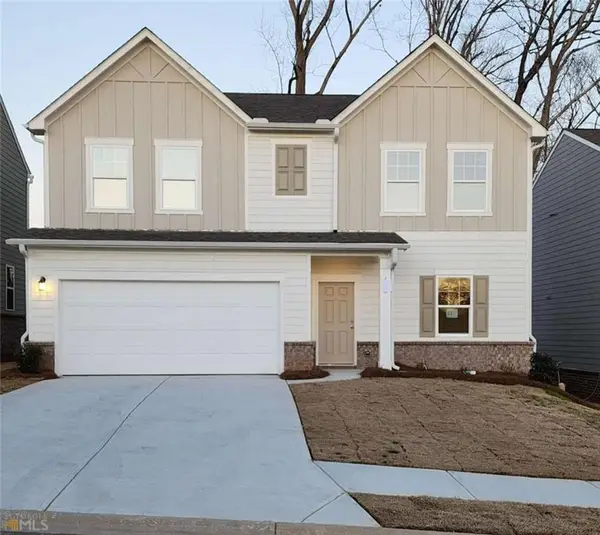 $375,490Pending4 beds 3 baths2,095 sq. ft.
$375,490Pending4 beds 3 baths2,095 sq. ft.494 Otway Loop, Bethlehem, GA 30620
MLS# 7660392Listed by: STARLIGHT HOMES GEORGIA REALTY LLC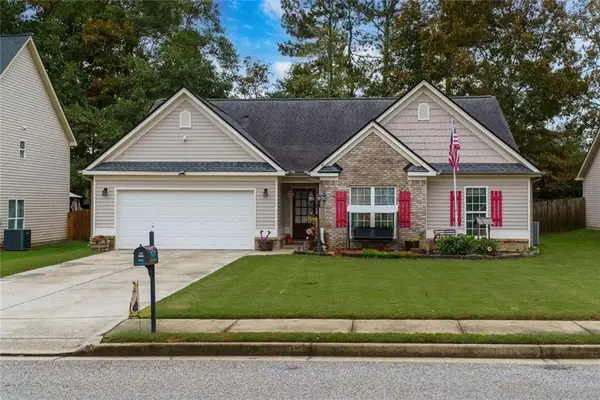 $340,000Pending4 beds 2 baths1,893 sq. ft.
$340,000Pending4 beds 2 baths1,893 sq. ft.1441 Dillard Heights Drive, Bethlehem, GA 30620
MLS# 7677595Listed by: HESTER GROUP REALTORS
