8215 Hwy 81, Bethlehem, GA 30620
Local realty services provided by:Better Homes and Gardens Real Estate Metro Brokers
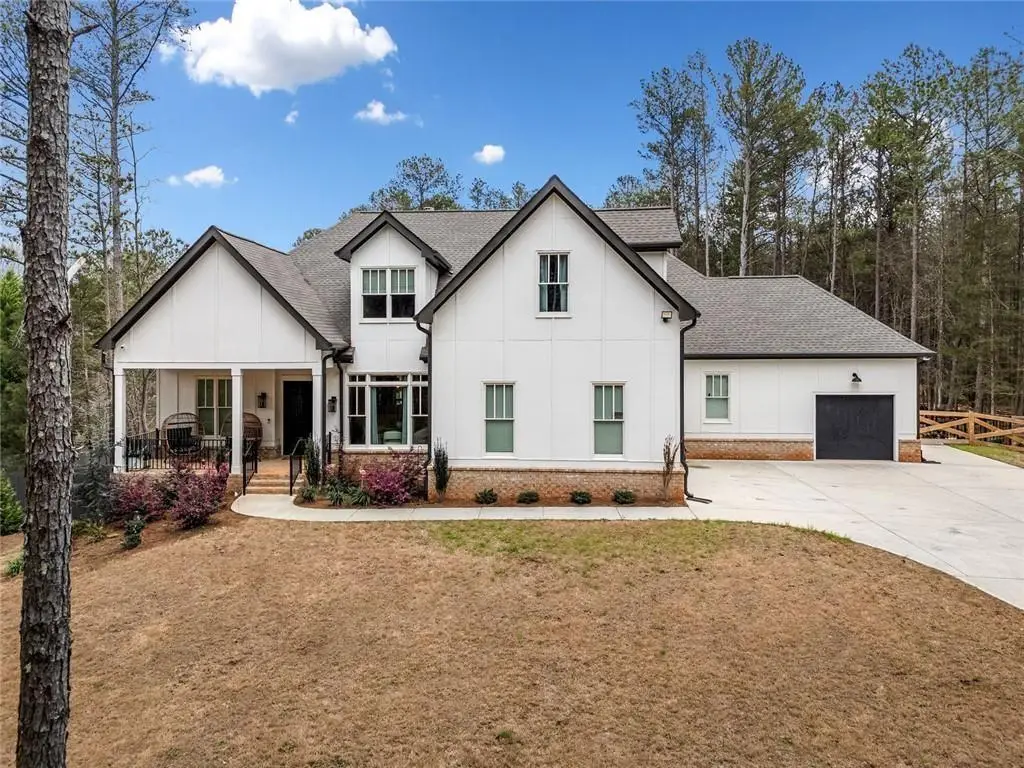

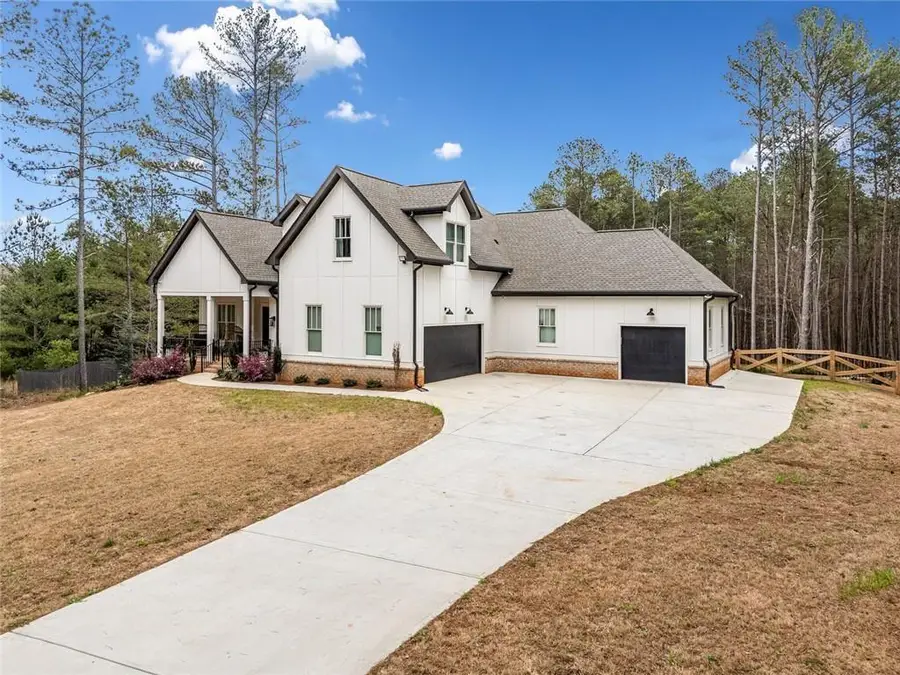
8215 Hwy 81,Bethlehem, GA 30620
$949,000
- 4 Beds
- 4 Baths
- 5,179 sq. ft.
- Single family
- Active
Listed by:emily taylor
Office:hester & associates, llc.
MLS#:7604980
Source:FIRSTMLS
Price summary
- Price:$949,000
- Price per sq. ft.:$183.24
About this home
Looking for a custom built home on land without the wait at a price you cannot refuse in Walton County? You've found the ONE! Conveniently located Bethlehem GA, midway between Atlanta and Athens, this 2023 beautifully custom built home, boasting over 5,000 square feet of space is awaiting its new homeowner. Situated on 5.55 acres of not only privacy but also a fully fenced in, level back yard, making the perfect place to put your own private pool, add a workshop, barn: the options are endless. The Owner has upgraded approximately $40k over the last year starting with a 900 ft concrete driveway & 360 camera and alarmed covered custom-built estate - the rest have you amazed. This is your house to come home to and relax from the hustle & bustle of work and enjoy a relaxing evening in your very own jacuzzi or back covered porch with views overlooking the back yard. Main level living being so rare and highly sought after is such a highlight of this property. Enjoy the open concept layout of this home from the moment you walk in the door, beautiful modern finishes and hardwoods throughout, spacious family room that opens up to the custom kitchen with high end stainless steel appliances. The spacious Master on Main with its own ensuite bathroom features a double sided fireplace, and gorgeous tile bath floor to ceiling. Custom closet shelving installed to enhance and elevate the master closet. Two additional guest bedrooms with a jack & jill bathroom, dining room, laundry/mudroom and sitting area complement the main level, providing plenty of space for your needs. The upper level is the perfect in-law suite set up with a full bathroom, bedroom and living room. The basement being partially finished with 710 sqft used as a "mancave" and over 1,400 sqft of additional unfinished space offer endless potential, allowing you to create a movie theater, at-home gym, additional bedrooms, (stubbed for bathrooms) and more! Just in time to make yours for the summer and fall nights ahead, fire up the grill hard connected to the house and enjoy almost an acre of fenced off yard not having to worry about the dog running off while the kids play on the custom playground area recently added for $10,000. The house is wired for smart technology with lighting, ac/heat, camera, alarm, and garage all on apps. This home is conveniently located just 5 minutes from 316, the Gateway at Bethlehem, inclusive of dining, entertainment, shopping, grocery such as: Publix and NEW Gateway phase for Kroger development, hospital & shopping center set for completion by 2026. Love Downtown Monroe? just a 20 minute drive to Monroe where you'll enjoy festivals, concerts, and more shopping and dining! This home is perfectly situated for quick access to major roads all while enjoying the peaceful escape of your own land and privacy. Walton County is within TWO YEARS of having a Rivian Manufacturing Plant - Bringing an anticipated surge in housing demand.
Contact an agent
Home facts
- Year built:2023
- Listing Id #:7604980
- Updated:August 15, 2025 at 03:04 PM
Rooms and interior
- Bedrooms:4
- Total bathrooms:4
- Full bathrooms:3
- Half bathrooms:1
- Living area:5,179 sq. ft.
Heating and cooling
- Cooling:Ceiling Fan(s), Central Air
- Heating:Central
Structure and exterior
- Roof:Composition
- Year built:2023
- Building area:5,179 sq. ft.
- Lot area:5.55 Acres
Schools
- High school:Monroe Area
- Middle school:Carver
- Elementary school:Walker Park
Utilities
- Water:Public, Water Available
- Sewer:Septic Tank
Finances and disclosures
- Price:$949,000
- Price per sq. ft.:$183.24
- Tax amount:$11,235 (2024)
New listings near 8215 Hwy 81
- New
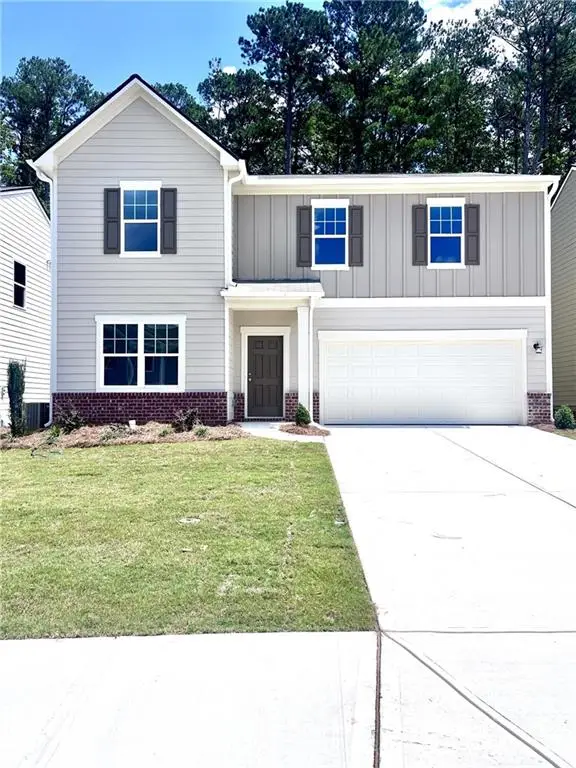 $399,990Active4 beds 3 baths2,407 sq. ft.
$399,990Active4 beds 3 baths2,407 sq. ft.183 Hynes Street, Bethlehem, GA 30620
MLS# 7633359Listed by: STARLIGHT HOMES GEORGIA REALTY LLC - New
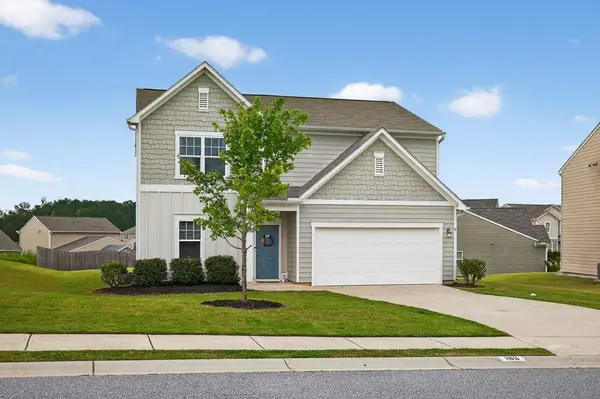 $365,000Active4 beds 3 baths2,112 sq. ft.
$365,000Active4 beds 3 baths2,112 sq. ft.186 Trailwinds Drive, Bethlehem, GA 30620
MLS# 7632797Listed by: RE/MAX CENTER - New
 $395,990Active4 beds 3 baths2,279 sq. ft.
$395,990Active4 beds 3 baths2,279 sq. ft.205 Hynes Street, Bethlehem, GA 30620
MLS# 7632679Listed by: STARLIGHT HOMES GEORGIA REALTY LLC - New
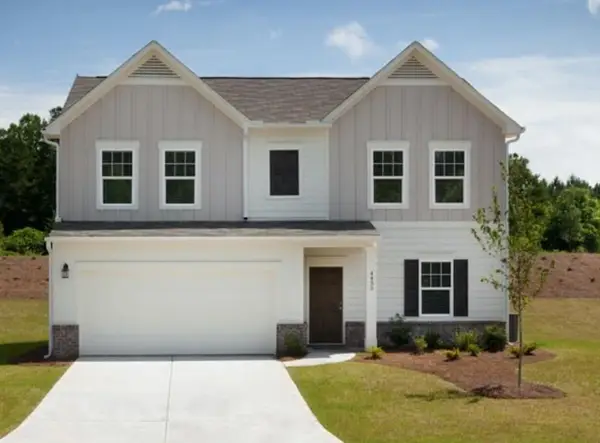 $387,990Active4 beds 3 baths2,095 sq. ft.
$387,990Active4 beds 3 baths2,095 sq. ft.193 Hynes Street, Bethlehem, GA 30620
MLS# 7632461Listed by: STARLIGHT HOMES GEORGIA REALTY LLC - New
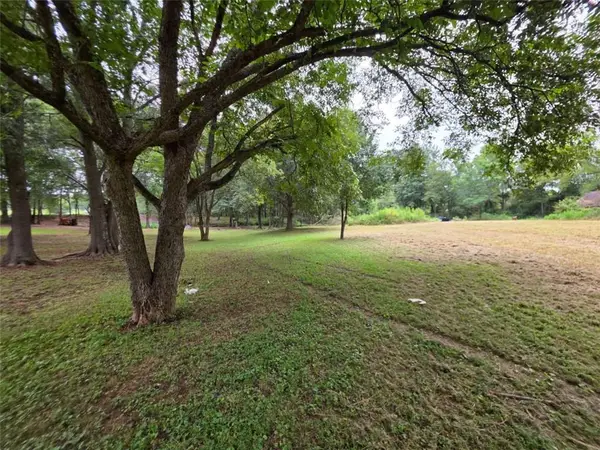 $465,000Active5.58 Acres
$465,000Active5.58 Acres00 SE Mcelhannon Road Se, Bethlehem, GA 30620
MLS# 7630570Listed by: MARCIANO AND COMPANY REAL ESTATE - New
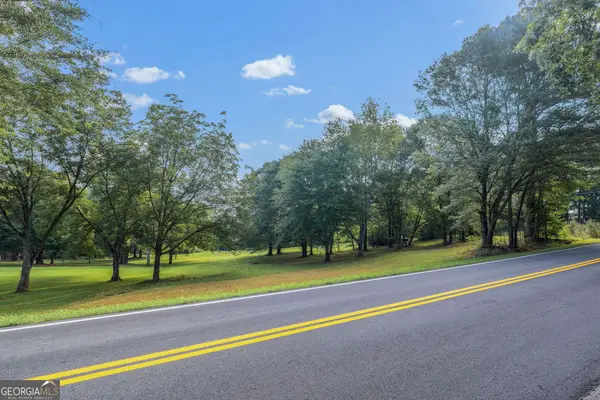 $465,000Active-- beds -- baths
$465,000Active-- beds -- baths0 SE Mcelhannon Road, Bethlehem, GA 30620
MLS# 10581793Listed by: Marciano and Company - New
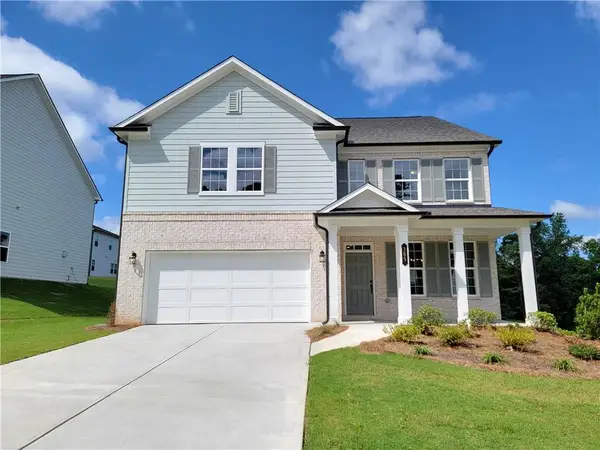 $489,585Active5 beds 4 baths3,208 sq. ft.
$489,585Active5 beds 4 baths3,208 sq. ft.389 Silverleaf Trail, Bethlehem, GA 30620
MLS# 7628146Listed by: ASHTON WOODS REALTY, LLC - New
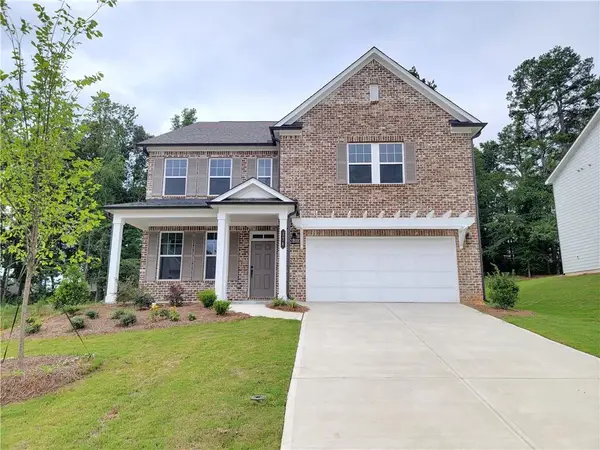 $494,435Active5 beds 4 baths3,208 sq. ft.
$494,435Active5 beds 4 baths3,208 sq. ft.374 Silverleaf Trail, Bethlehem, GA 30620
MLS# 7628365Listed by: ASHTON WOODS REALTY, LLC - New
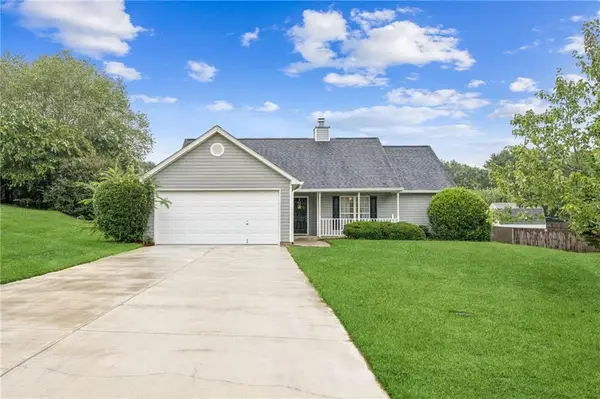 $328,000Active3 beds 2 baths1,392 sq. ft.
$328,000Active3 beds 2 baths1,392 sq. ft.1008 Maggie Drive, Bethlehem, GA 30620
MLS# 7627711Listed by: HOMESMART 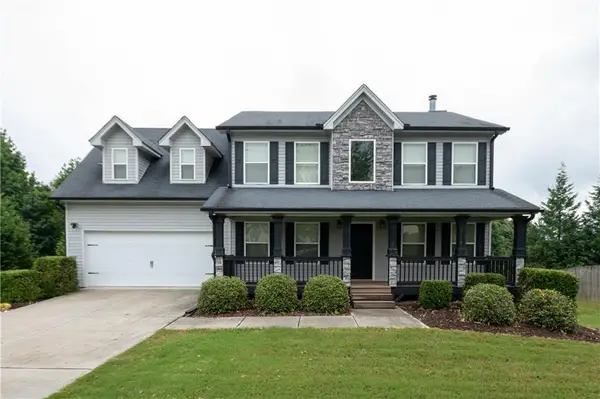 $395,000Active4 beds 3 baths2,114 sq. ft.
$395,000Active4 beds 3 baths2,114 sq. ft.1085 Dillard Court, Bethlehem, GA 30620
MLS# 7626597Listed by: SPERRY BROKERAGE SERVICES, LLC
