840 N Cross Lane Road Nw, Bethlehem, GA 30620
Local realty services provided by:Better Homes and Gardens Real Estate Metro Brokers
840 N Cross Lane Road Nw,Bethlehem, GA 30620
$999,900
- 3 Beds
- 3 Baths
- 2,859 sq. ft.
- Single family
- Pending
Listed by: doug minton, scott lewis
Office: keller williams realty atl partners
MLS#:7677192
Source:FIRSTMLS
Price summary
- Price:$999,900
- Price per sq. ft.:$349.74
About this home
Welcome to your own slice of countryside living. Nestled on 43.27-acres, this unique property offers a tranquil setting perfect for a family compound or anyone looking to embrace a semi-rural lifestyle. The heart of this estate is a charming main house with 3 bedrooms and 2 full bathrooms, featuring a rocking chair front porch. The open living spaces are accented by natural light, ensuring a comfortable atmosphere throughout the home. Adjacent to the main house, a breezeway connects to one of the two detached 2-car garages, presenting ample space for vehicles, tools, and hobbies. Above this garage, a loft apartment , complete with a full bathroom and kitchen, offering an ideal retreat for guests or as an additional income opportunity. Step outside to the covered back patio, where you can enjoy al fresco dining or simply relax as you gaze upon your private pond and the rich, green landscape. The property is thoughtfully equipped with food plots to attract deer, enhancing the rural charm and providing opportunities for wildlife watching or responsible hunting. Future development is a breeze with multiple sites to build additional homes, making it the perfect family compound. All perimeters will be securely fenced, ensuring privacy and a safe haven for any farm animals you might wish to raise. Located conveniently close to shopping and dining, this estate offers the perfect blend of seclusion and accessibility. The possibilities are endless, whether you dream of starting a homestead, establishing a family retreat, or just embracing the space and freedom that only acreage living can provide. Come, explore the potential and let your imagination soar.
Contact an agent
Home facts
- Year built:2007
- Listing ID #:7677192
- Updated:November 15, 2025 at 08:44 AM
Rooms and interior
- Bedrooms:3
- Total bathrooms:3
- Full bathrooms:3
- Living area:2,859 sq. ft.
Heating and cooling
- Cooling:Ceiling Fan(s), Central Air, Heat Pump
- Heating:Central, Electric, Heat Pump
Structure and exterior
- Roof:Composition, Shingle
- Year built:2007
- Building area:2,859 sq. ft.
- Lot area:43.27 Acres
Schools
- High school:Monroe Area
- Middle school:Carver
- Elementary school:Walker Park
Utilities
- Water:Well
- Sewer:Septic Tank
Finances and disclosures
- Price:$999,900
- Price per sq. ft.:$349.74
- Tax amount:$1,562 (2025)
New listings near 840 N Cross Lane Road Nw
- New
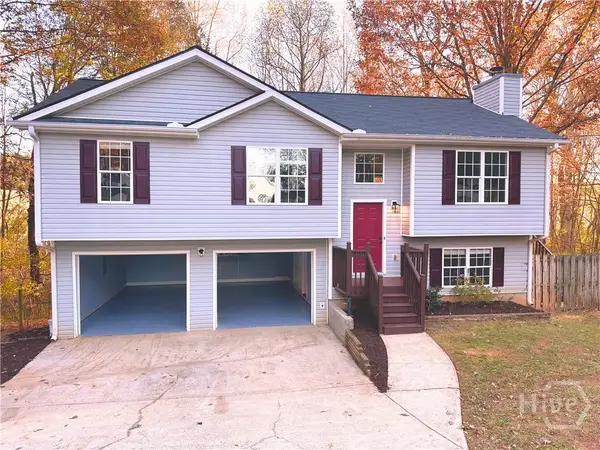 $347,500Active4 beds 3 baths1,940 sq. ft.
$347,500Active4 beds 3 baths1,940 sq. ft.7357 Raleigh Way, Bethlehem, GA 30620
MLS# CL343806Listed by: GREATER ATHENS PROPERTIES - New
 $347,500Active4 beds 3 baths1,940 sq. ft.
$347,500Active4 beds 3 baths1,940 sq. ft.7357 Raleigh Way, Bethlehem, GA 30620
MLS# CL343806Listed by: GREATER ATHENS PROPERTIES - New
 $599,900Active7 beds 4 baths5,120 sq. ft.
$599,900Active7 beds 4 baths5,120 sq. ft.2521 Culpepper Trace, Bethlehem, GA 30620
MLS# 7680802Listed by: ALGIN REALTY, INC. - New
 $449,900Active5 beds 4 baths3,208 sq. ft.
$449,900Active5 beds 4 baths3,208 sq. ft.308 Silverleaf Trail, Bethlehem, GA 30620
MLS# 7680101Listed by: ASHTON WOODS REALTY, LLC - New
 $369,000Active4 beds 3 baths1,783 sq. ft.
$369,000Active4 beds 3 baths1,783 sq. ft.480 Raider Way, Bethlehem, GA 30620
MLS# 7679444Listed by: GA REALTY EXPERTS - New
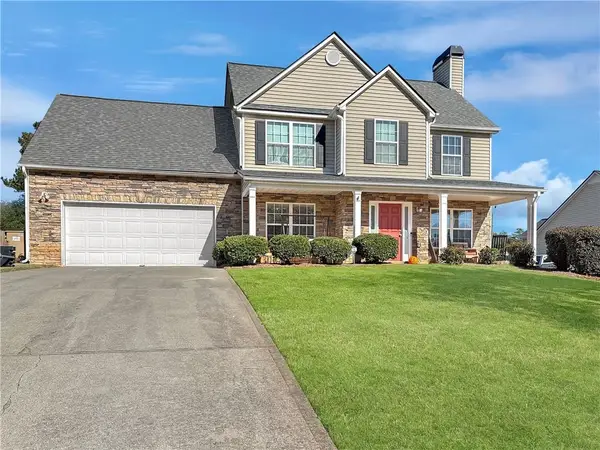 $350,000Active4 beds 3 baths2,229 sq. ft.
$350,000Active4 beds 3 baths2,229 sq. ft.637 Sleeping Meadow Lane, Bethlehem, GA 30620
MLS# 7678705Listed by: KELLER WILLIAMS NORTH ATLANTA - New
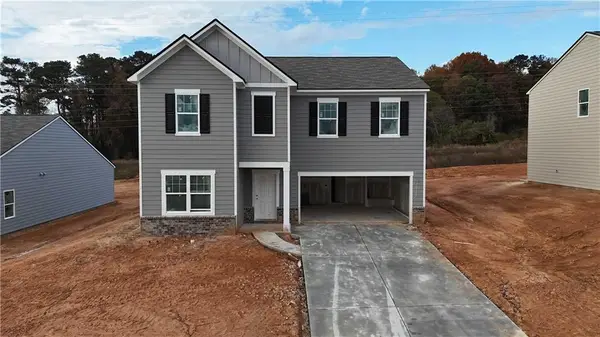 $424,990Active5 beds 3 baths2,722 sq. ft.
$424,990Active5 beds 3 baths2,722 sq. ft.157 Galilee Lane, Bethlehem, GA 30620
MLS# 7678590Listed by: STARLIGHT HOMES GEORGIA REALTY LLC - New
 $359,990Active4 beds 3 baths2,407 sq. ft.
$359,990Active4 beds 3 baths2,407 sq. ft.524 Otway Loop, Bethlehem, GA 30620
MLS# 7678617Listed by: STARLIGHT HOMES GEORGIA REALTY LLC 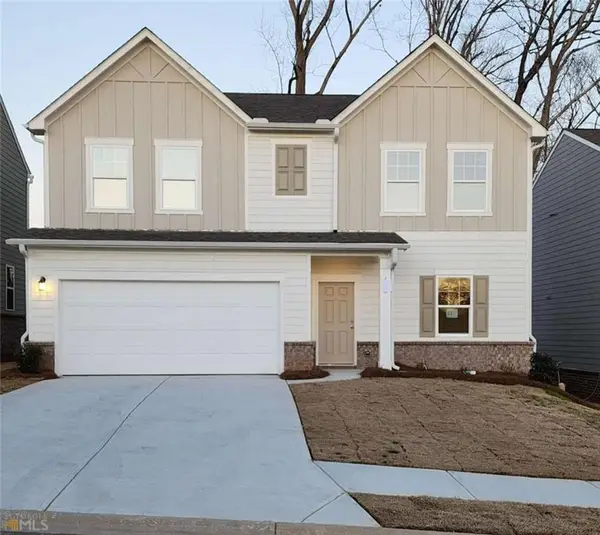 $375,490Pending4 beds 3 baths2,095 sq. ft.
$375,490Pending4 beds 3 baths2,095 sq. ft.494 Otway Loop, Bethlehem, GA 30620
MLS# 7660392Listed by: STARLIGHT HOMES GEORGIA REALTY LLC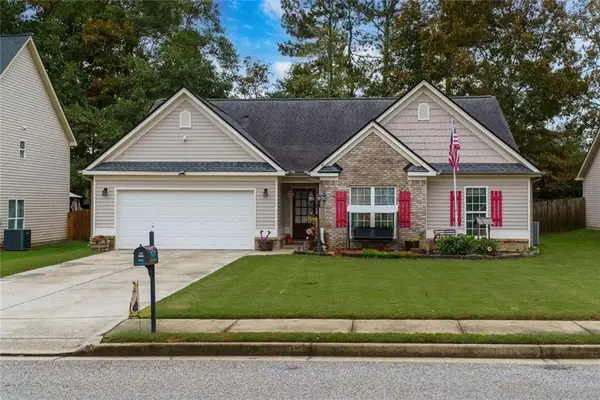 $340,000Pending4 beds 2 baths1,893 sq. ft.
$340,000Pending4 beds 2 baths1,893 sq. ft.1441 Dillard Heights Drive, Bethlehem, GA 30620
MLS# 7677595Listed by: HESTER GROUP REALTORS
