146 Wild Cherry Lane, Big Canoe, GA 30143
Local realty services provided by:Better Homes and Gardens Real Estate Metro Brokers
146 Wild Cherry Lane,Big Canoe, GA 30143
$675,000
- 3 Beds
- 4 Baths
- 3,188 sq. ft.
- Single family
- Pending
Listed by: linda g travis404-285-7393
Office: linda travis & associates realtors, inc.
MLS#:7678398
Source:FIRSTMLS
Price summary
- Price:$675,000
- Price per sq. ft.:$211.73
About this home
Can you imagine having a home with 50+ mile panoramic views (E-NE) from multiple rooms and decks on two levels, while only seven minutes from Big Canoe's Main Gate, and less than five minutes to all amenities?...Did I mention views into interior Big Canoe; location at the end of a walking-friendly private and quiet cul-de-sac street; a level driveway, thoughtfully positioned on a .94AC (+/-) lot, backing to greenbelt?
This beautiful 3BDR/3.5BA Craftsman Home has been updated and impeccably maintained.....The 3,300sf (+/-) is presented in a floor-plan that is light, open, user-friendly, and view-driven, with rooms that are both spacious yet cozy; hardwood floors throughout......The Main Level is flooded with natural light (thanks to walls of windows, skylights, and high vaulted ceilings), and offers gorgeous mountain views......The Great Room offers vaulted ceilings, windows galore (It's about those views!), a stunning floor-to-ceiling stacked-stone fireplace, custom bookcases, open-concept Dining Area, and glass-door access to large Rear Deck......The open Kitchen - and its step-saving design - is a chef's delight, with plenty of counter and storage space, Pantry, large Eating Island, and yes, a propane cook-top.....The cozy SunRoom adjacent to the Kitchen enhances charm and lends well to southern hospitality!.....The spacious Main-Level Master Suite features a cozy, windowed Sitting Area, vaulted ceilings, elegant Bath, His&Her Closets (with closet systems), and private access to the Rear Deck.
The quality found on the Main Level carries throughout the Terrace Level.....Accessed via gentle stairway from the Great Room, this Level features a Family/Rec Room (visually separated by subtle ceiling-line change), with glass-door access to a wide, house-length Screened Porch (Summer Sleep-Porch?), with with water-proof ceiling; a 2nd Master Bedroom (with Private Deck, Walk-In Closets, Full Bath), a 3rd Bedroom (with private, Full-Bath and access to Rear Deck) is privately located on opposite side of the home from large Bedroom.....A well-sized Laundry Room (with adjacent large Storage Room) offers both interior and exterior access to the Main Level.
Clearly, this exceptional home was well designed for both full or part-time living: rooms that are spacious yet cozy; "time-out" spaces (SunRoom, Sitting Room, Private Deck for relaxing and enjoying those views), and wide Decks on two Levels for entertaining - and making great memories in the mountains!.....Quality, craftsmanship, and value throughout!.......NOTE: A mandatory $4,500 (Valid for 2025) Capital Contribution Fee ("Initiation") to be paid to the Big Canoe Property Owners' Association (POA) by Buyer, at time of Closing.
Contact an agent
Home facts
- Year built:1996
- Listing ID #:7678398
- Updated:December 19, 2025 at 08:16 AM
Rooms and interior
- Bedrooms:3
- Total bathrooms:4
- Full bathrooms:3
- Half bathrooms:1
- Living area:3,188 sq. ft.
Heating and cooling
- Cooling:Ceiling Fan(s), Heat Pump
- Heating:Propane
Structure and exterior
- Roof:Composition
- Year built:1996
- Building area:3,188 sq. ft.
- Lot area:0.94 Acres
Schools
- High school:Pickens
- Middle school:Pickens - Other
- Elementary school:Tate
Utilities
- Water:Private, Water Available
- Sewer:Septic Tank
Finances and disclosures
- Price:$675,000
- Price per sq. ft.:$211.73
- Tax amount:$3,303 (2024)
New listings near 146 Wild Cherry Lane
- New
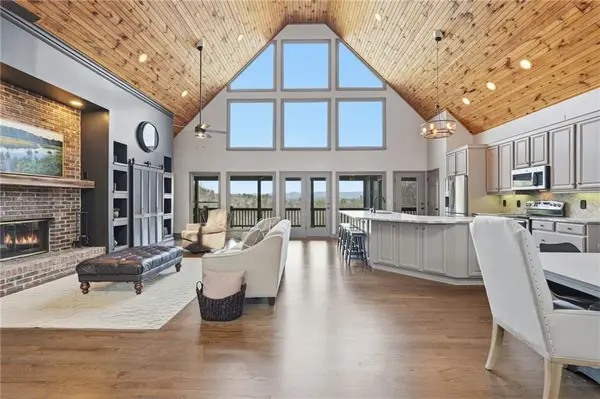 $825,000Active4 beds 4 baths3,541 sq. ft.
$825,000Active4 beds 4 baths3,541 sq. ft.43 Wildcat Run, Big Canoe, GA 30143
MLS# 7693785Listed by: ANSLEY REAL ESTATE| CHRISTIE'S INTERNATIONAL REAL ESTATE - New
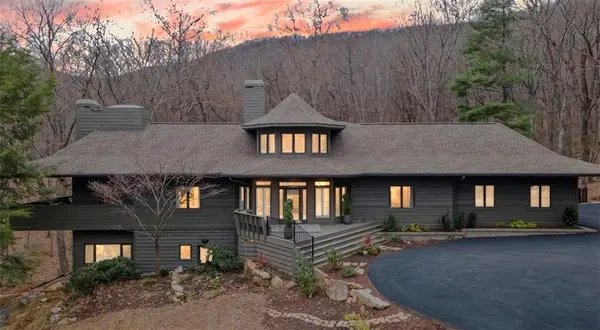 $1,395,000Active5 beds 6 baths5,410 sq. ft.
$1,395,000Active5 beds 6 baths5,410 sq. ft.220 Wake Robin Drive, Big Canoe, GA 30143
MLS# 7691969Listed by: RE/MAX TOWN & COUNTRY - New
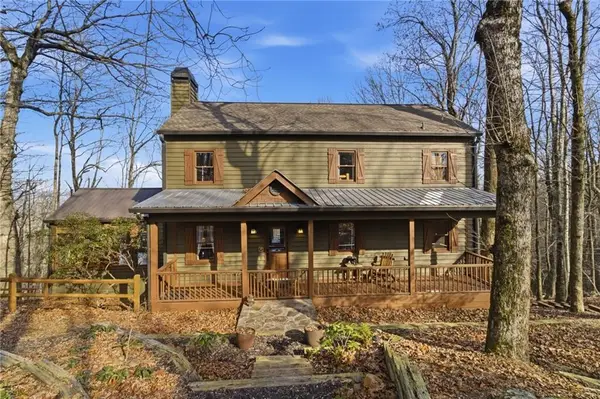 $599,900Active3 beds 2 baths1,474 sq. ft.
$599,900Active3 beds 2 baths1,474 sq. ft.424 Sanderlin Mtn Drive, Big Canoe, GA 30143
MLS# 7685705Listed by: BIG CANOE BROKERAGE, LLC. - New
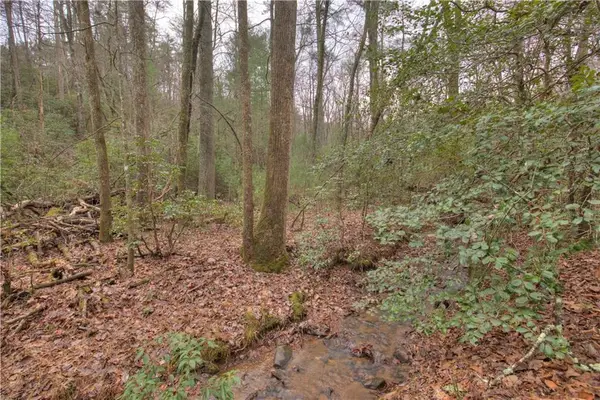 $29,900Active2.17 Acres
$29,900Active2.17 Acres2152 Royal Fern Trail, Big Canoe, GA 30143
MLS# 7689985Listed by: BIG CANOE BROKERAGE, LLC. 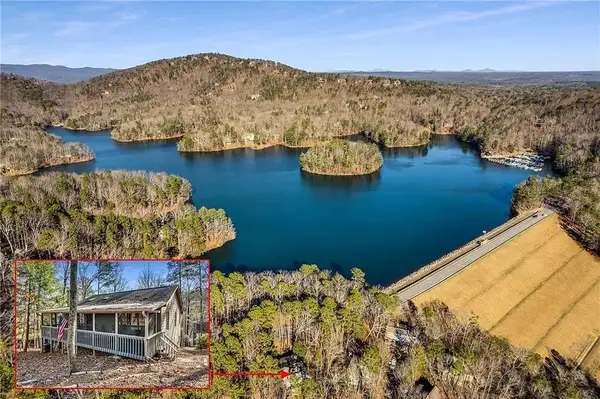 $499,900Active4 beds 3 baths2,122 sq. ft.
$499,900Active4 beds 3 baths2,122 sq. ft.54 Buckskull Brow, Big Canoe, GA 30143
MLS# 7687980Listed by: BIG CANOE BROKERAGE, LLC.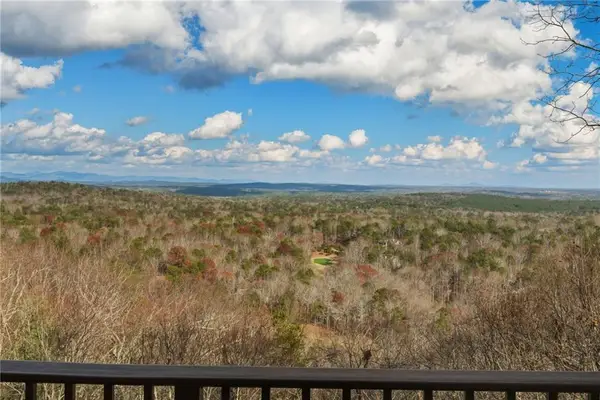 $1,350,000Active4 beds 4 baths5,044 sq. ft.
$1,350,000Active4 beds 4 baths5,044 sq. ft.739 Summit Drive E, Big Canoe, GA 30143
MLS# 7685035Listed by: BIG CANOE BROKERAGE, LLC.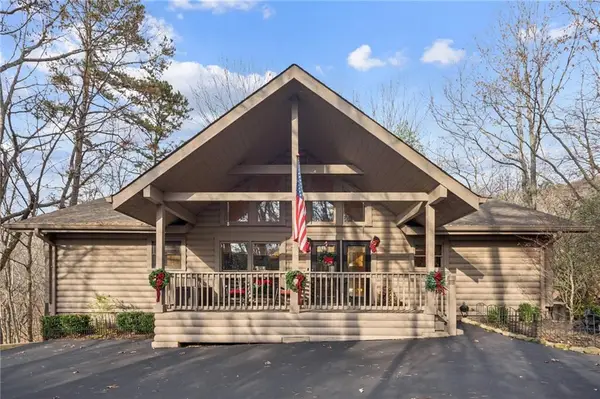 $635,000Active3 beds 4 baths2,600 sq. ft.
$635,000Active3 beds 4 baths2,600 sq. ft.458 Tea Berry Lane, Big Canoe, GA 30143
MLS# 7686308Listed by: REMAX FIVE STAR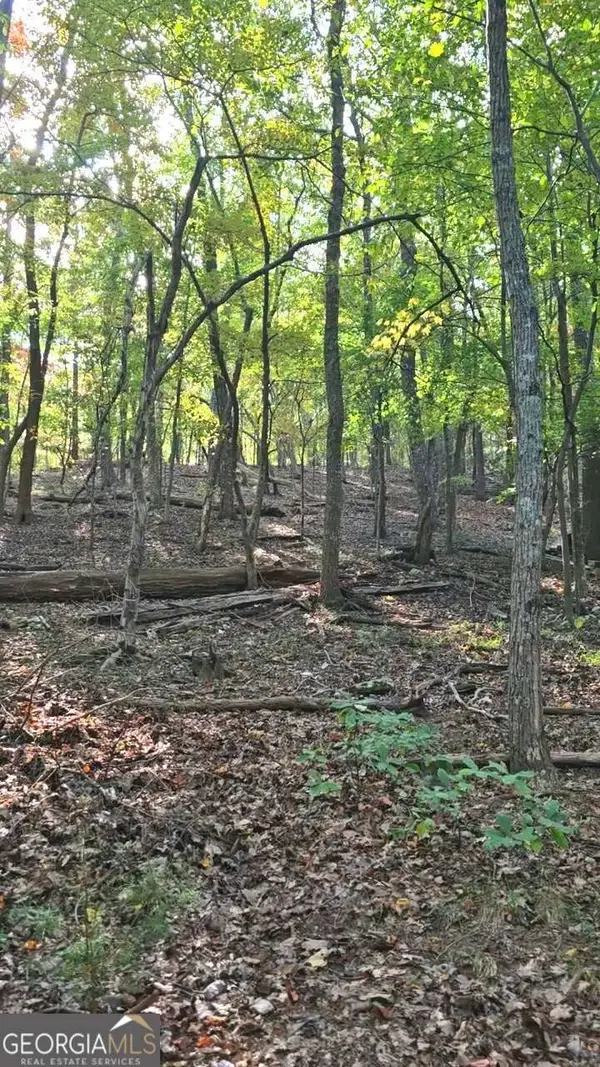 Listed by BHGRE$55,000Active0.96 Acres
Listed by BHGRE$55,000Active0.96 Acres315 Windflower Drive, Big Canoe, GA 30534
MLS# 7686181Listed by: BHGRE METRO BROKERS $2,100,000Active5 beds 6 baths7,353 sq. ft.
$2,100,000Active5 beds 6 baths7,353 sq. ft.255 Indigo Bunting Trail, Big Canoe, GA 30143
MLS# 7682660Listed by: CENTURY 21 RESULTS $799,000Active4 beds 5 baths5,387 sq. ft.
$799,000Active4 beds 5 baths5,387 sq. ft.62 Bear Cub Ridge, Big Canoe, GA 30143
MLS# 7683232Listed by: ORCHARD BROKERAGE LLC
