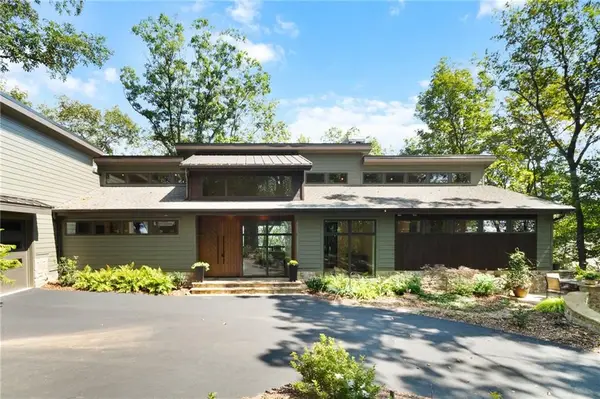287 Shetland Trace, Big Canoe, GA 30143
Local realty services provided by:Better Homes and Gardens Real Estate Metro Brokers
Listed by:tim soro
Office:big canoe brokerage, llc.
MLS#:7631097
Source:FIRSTMLS
Price summary
- Price:$595,000
- Price per sq. ft.:$282.12
About this home
Nestled amidst the whispering trees and gentle slopes of the award-winning Big Canoe community—just an hour north of Atlanta—stands Bear’s Lair, a one-of-a-kind Aspen style log frame home. With 3 bedrooms, 3 full bathrooms, and a host of artistic and rustic features, Bear’s Lair offers the kind of mountain retreat that wraps itself around you the moment you step through the front door. Turnkey and ready for new memories, it is not merely a cabin—it is a living work of art, thoughtfully designed to celebrate the spirit and serenity of its woodland surroundings. As you approach, the home’s partially wooded lot and circle driveway invite you to slow down and appreciate the tranquil setting—only two minutes from the Big Canoe main gate. Step inside and you are greeted by soaring ceilings that make the main living area feel both spacious and intimate. The artistry of the cabin is evident in every detail: rich wood textures, creamy stone accents, and windows that frame the natural light like paintings. Bear’s Lair is thoughtfully laid out across three levels, each offering a full bedroom suite—perfect for hosting family, guests, or embracing solitude. The terrace level features a separate entry, transforming it into an ideal guest suite or private apartment complete with its own kitchenette, bedroom, and bathroom. The main level is the heart of the home. Bathed in natural light, it is a sanctuary for relaxation. Imagine curling up by the crackling fire with a beloved book or sipping your favorite beverage as dusk settles over the forest. The open-plan living area flows seamlessly into the kitchen and dining spaces, making it perfect for entertaining or enjoying quiet evenings with loved ones. Upstairs, you will find a bedroom suite with a full bath, as well as a cozy den. The den is versatile—it can be transformed into an office, studio, or even a fourth bedroom. The outdoor spaces are designed to bring the magic of the mountains to every gathering and quiet moment. Step onto the expansive wraparound deck and you’ll find several distinct areas for relaxing, dining, and entertaining. The centerpiece is a beautifully crafted stone fireplace—a natural focal point where stories are shared and memories are made. On the lower level, another stacked stone fireplace nestles within a screened porch, creating a cozy year-round retreat. If you’re looking for the quintessential cabin in the woods that can be a full-time home or an income producing investment, you have found it! Buyer to verify all information and dimensions deemed important.
Contact an agent
Home facts
- Year built:1991
- Listing ID #:7631097
- Updated:September 25, 2025 at 07:11 AM
Rooms and interior
- Bedrooms:3
- Total bathrooms:3
- Full bathrooms:3
- Living area:2,109 sq. ft.
Heating and cooling
- Cooling:Central Air
- Heating:Electric, Heat Pump
Structure and exterior
- Roof:Composition
- Year built:1991
- Building area:2,109 sq. ft.
- Lot area:0.87 Acres
Schools
- High school:Pickens
- Middle school:Jasper
- Elementary school:Tate
Utilities
- Water:Public, Water Available
- Sewer:Septic Tank
Finances and disclosures
- Price:$595,000
- Price per sq. ft.:$282.12
- Tax amount:$3,324 (2024)
New listings near 287 Shetland Trace
- New
 $73,000Active1.77 Acres
$73,000Active1.77 Acres7349 Starlight Lane, Big Canoe, GA 30143
MLS# 7655607Listed by: CENTURY 21 LINDSEY AND PAULEY - New
 $685,000Active4 beds 4 baths2,935 sq. ft.
$685,000Active4 beds 4 baths2,935 sq. ft.98 Robins Nest, Big Canoe, GA 30143
MLS# 10598141Listed by: RE/MAX Town & Country Jasper - New
 $529,000Active3 beds 4 baths2,885 sq. ft.
$529,000Active3 beds 4 baths2,885 sq. ft.35 Red Oak Point, Big Canoe, GA 30143
MLS# 10598908Listed by: Century 21 Results - New
 $650,000Active5 beds 3 baths3,046 sq. ft.
$650,000Active5 beds 3 baths3,046 sq. ft.1572 Ridgeview Drive, Big Canoe, GA 30143
MLS# 10599875Listed by: Century 21 Results - New
 $435,000Active3 beds 3 baths2,076 sq. ft.
$435,000Active3 beds 3 baths2,076 sq. ft.862 Valley View Drive, Big Canoe, GA 30143
MLS# 10602443Listed by: Century 21 Results - New
 $495,000Active3 beds 3 baths3,180 sq. ft.
$495,000Active3 beds 3 baths3,180 sq. ft.171 Yanoo Trace, Big Canoe, GA 30143
MLS# 7652967Listed by: LINDA TRAVIS & ASSOCIATES REALTORS, INC. - New
 $1,850,000Active4 beds 4 baths3,650 sq. ft.
$1,850,000Active4 beds 4 baths3,650 sq. ft.7207 Ridgeview Drive, Big Canoe, GA 30143
MLS# 7652147Listed by: BIG CANOE BROKERAGE, LLC.  $29,900Active1 Acres
$29,900Active1 Acres263 Wake Robin, Big Canoe, GA 30143
MLS# 7647781Listed by: REMAX FIVE STAR $650,000Active3 beds 3 baths2,379 sq. ft.
$650,000Active3 beds 3 baths2,379 sq. ft.133 Cliff Fern Point, Big Canoe, GA 30143
MLS# 7647520Listed by: CENTURY 21 RESULTS $1,200,000Active5 beds 4 baths4,023 sq. ft.
$1,200,000Active5 beds 4 baths4,023 sq. ft.39 Bear Creek Drive, Big Canoe, GA 30143
MLS# 7639176Listed by: ATLANTA FINE HOMES SOTHEBY'S INTERNATIONAL
