650 Wildcat Trail, Big Canoe, GA 30143
Local realty services provided by:Better Homes and Gardens Real Estate Metro Brokers
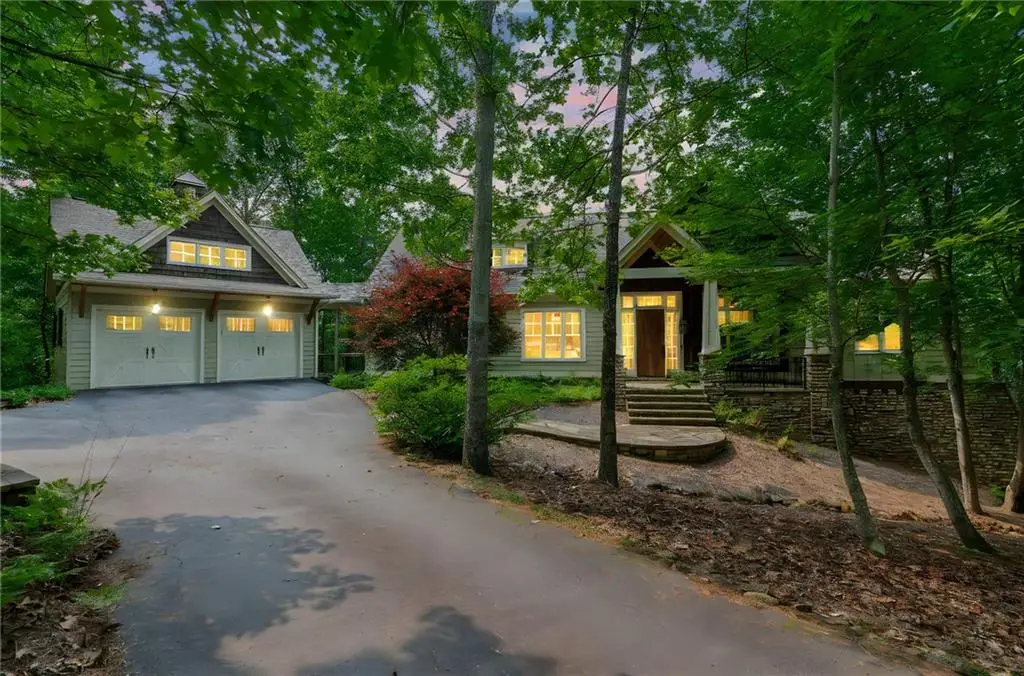
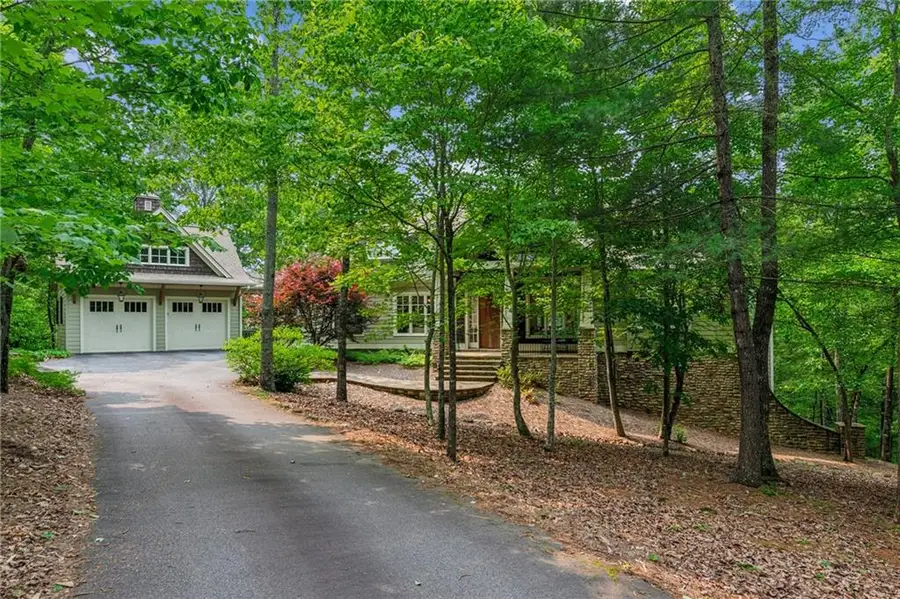
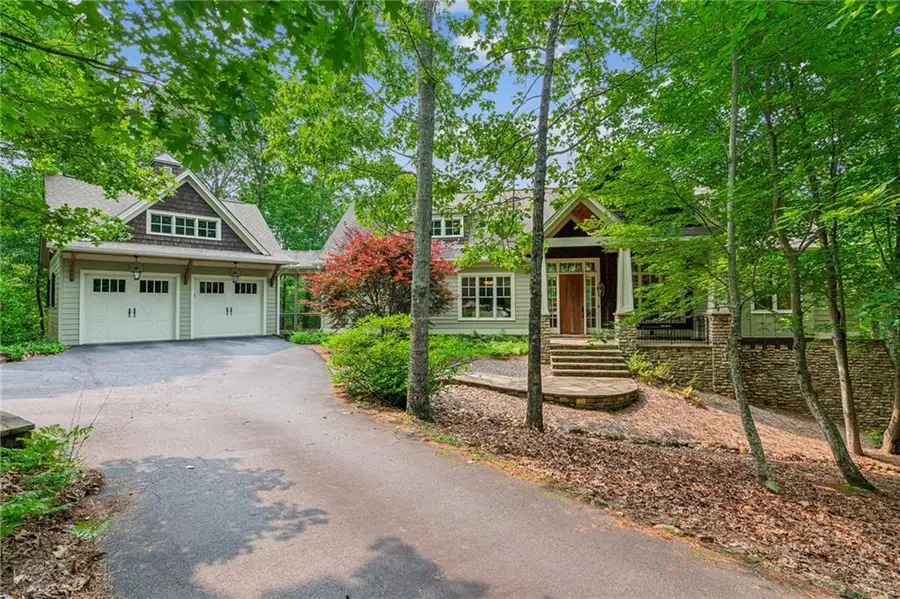
Listed by:shelby collins
Office:harry norman realtors
MLS#:7585629
Source:FIRSTMLS
Price summary
- Price:$1,150,000
- Price per sq. ft.:$253.7
- Monthly HOA dues:$400
About this home
This stunning Custom Home, set on two wooded acres, in the Prestigious Wildcat Section of Big Canoe is just five minutes from the North Gate. The four-bedroom, three-and-a-half-bath residence is designed to combine luxurious living with the beauty of its natural mountain surroundings. A striking stone-clad front porch, sets the tone for the craftsmanship within. Step inside to a two-story, beamed, great room, where a stacked stone fireplace stands as the focal point, enveloping the space in warmth and charm. The chef’s kitchen is a culinary masterpiece, featuring top-of-the-line appliances, ample cabinetry, and elegant finishes—perfect for entertaining or crafting gourmet meals while a main-level office provides a quiet sanctuary for work or relaxation. The terrace level is a haven unto itself, featuring a spacious family room, three bedrooms, two baths, and a mini kitchen, offering the ideal space for guests or multi-generational living. Multiple screened porches and expansive decks invite you to unwind and revel in the serene mountain air, making indoor-outdoor living seamless. Walking trails throughout the Wildcat area enhance your mountain experience and a dog park offers a place for the four legged family members to play and make new friends. Every detail of this custom home has been thoughtfully curated to offer a lifestyle of sophistication, comfort, and natural beauty. Whether you’re enjoying the seasonal mountain views, hosting gatherings by the fireplace, or having quiet moments on the porch, this residence is a true sanctuary within Big Canoe. It's time to come home to the mountains!
Contact an agent
Home facts
- Year built:2007
- Listing Id #:7585629
- Updated:August 03, 2025 at 01:22 PM
Rooms and interior
- Bedrooms:4
- Total bathrooms:4
- Full bathrooms:3
- Half bathrooms:1
- Living area:4,533 sq. ft.
Heating and cooling
- Cooling:Ceiling Fan(s), Central Air
- Heating:Central, Propane, Zoned
Structure and exterior
- Roof:Composition
- Year built:2007
- Building area:4,533 sq. ft.
- Lot area:2.02 Acres
Schools
- High school:Dawson County
- Middle school:Dawson County
- Elementary school:Robinson
Utilities
- Water:Public, Water Available
- Sewer:Septic Tank
Finances and disclosures
- Price:$1,150,000
- Price per sq. ft.:$253.7
- Tax amount:$4,069 (2024)
New listings near 650 Wildcat Trail
- New
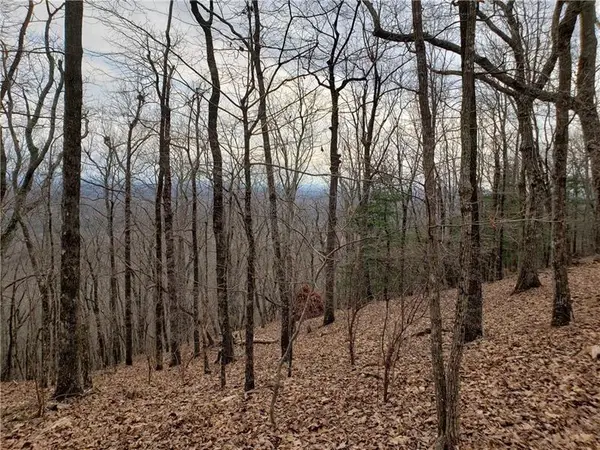 $219,900Active0.88 Acres
$219,900Active0.88 Acres8242 Cox Mountain Drive, Big Canoe, GA 30143
MLS# 7631200Listed by: CENTURY 21 RESULTS - New
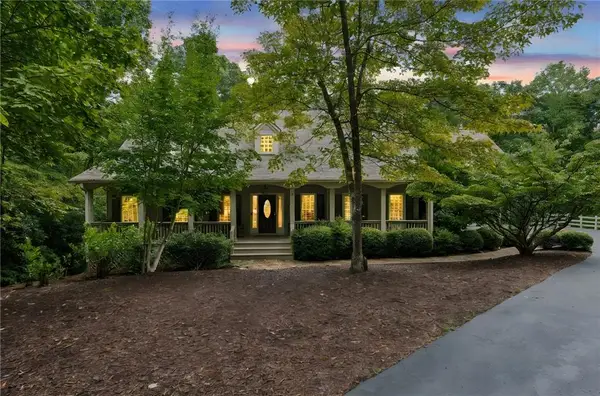 $799,000Active4 beds 5 baths3,191 sq. ft.
$799,000Active4 beds 5 baths3,191 sq. ft.201 Cherokee Way, Big Canoe, GA 30143
MLS# 7630490Listed by: HARRY NORMAN REALTORS - New
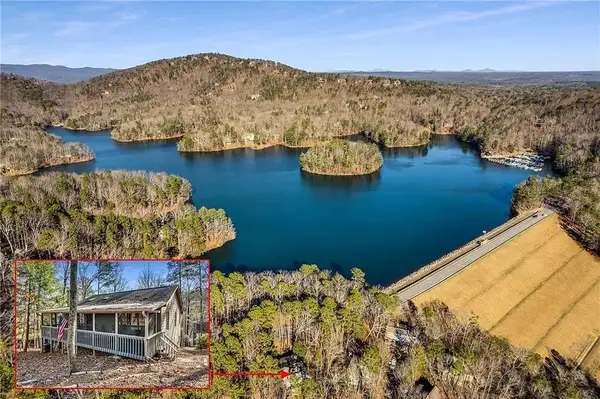 $529,900Active4 beds 3 baths2,122 sq. ft.
$529,900Active4 beds 3 baths2,122 sq. ft.54 Buckskull Brow, Big Canoe, GA 30143
MLS# 7613909Listed by: BIG CANOE BROKERAGE, LLC. - New
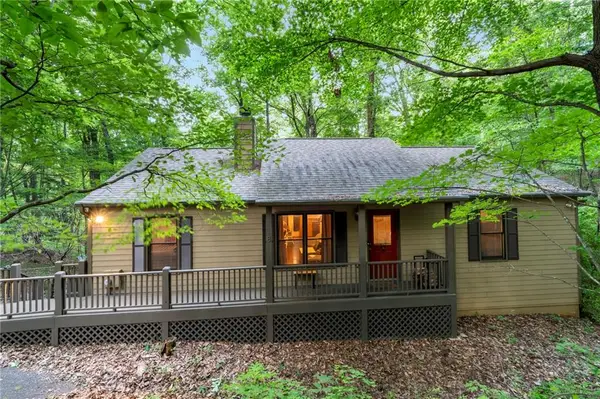 $450,000Active4 beds 3 baths2,371 sq. ft.
$450,000Active4 beds 3 baths2,371 sq. ft.8 White Oak Knoll, Big Canoe, GA 30143
MLS# 7621153Listed by: CENTURY 21 RESULTS - New
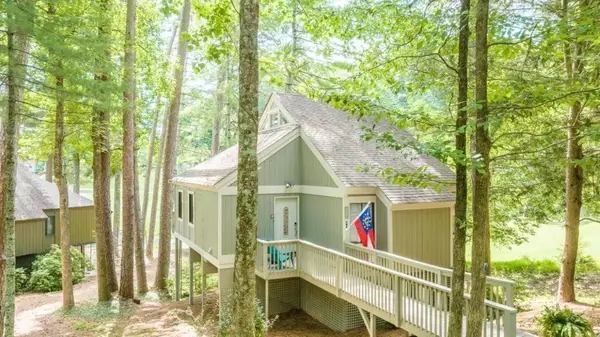 $600,000Active3 beds 3 baths1,168 sq. ft.
$600,000Active3 beds 3 baths1,168 sq. ft.1944 Wilderness Parkway 562, Big Canoe, GA 30143
MLS# 7630049Listed by: CENTURY 21 RESULTS  $560,000Active4 beds 4 baths2,798 sq. ft.
$560,000Active4 beds 4 baths2,798 sq. ft.75 Mountain Mint Drive, Big Canoe, GA 30143
MLS# 7579024Listed by: ALL MOUNTAIN REALTY, LLC- New
 $445,000Active2 beds 3 baths1,524 sq. ft.
$445,000Active2 beds 3 baths1,524 sq. ft.321 Owls Brow, Big Canoe, GA 30143
MLS# 10578815Listed by: Century 21 Results 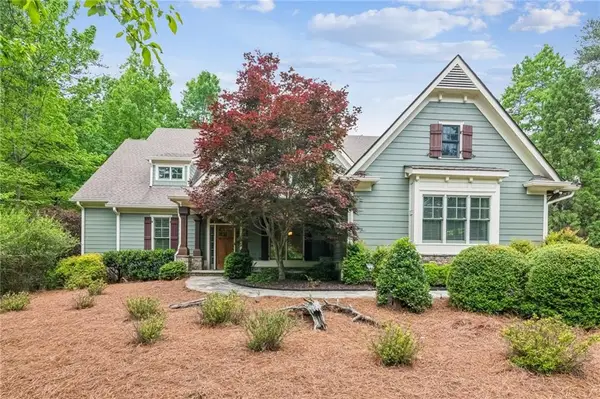 $1,295,000Active5 beds 6 baths5,610 sq. ft.
$1,295,000Active5 beds 6 baths5,610 sq. ft.495 Bear Creek Drive, Big Canoe, GA 30143
MLS# 7625866Listed by: HARRY NORMAN REALTORS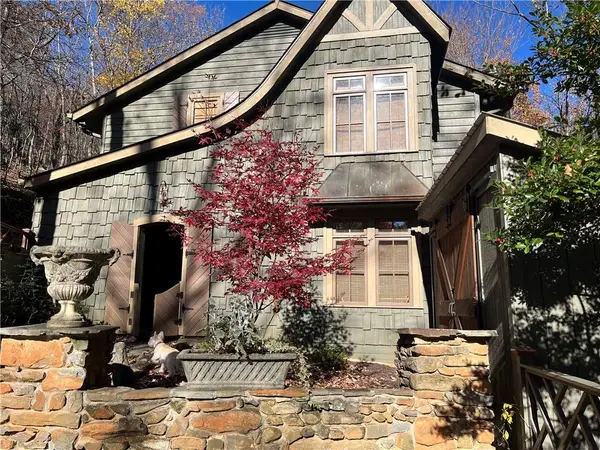 $639,000Pending4 beds 4 baths3,219 sq. ft.
$639,000Pending4 beds 4 baths3,219 sq. ft.178 Buttercup Lane, Big Canoe, GA 30143
MLS# 7604783Listed by: BIG CANOE BROKERAGE, LLC.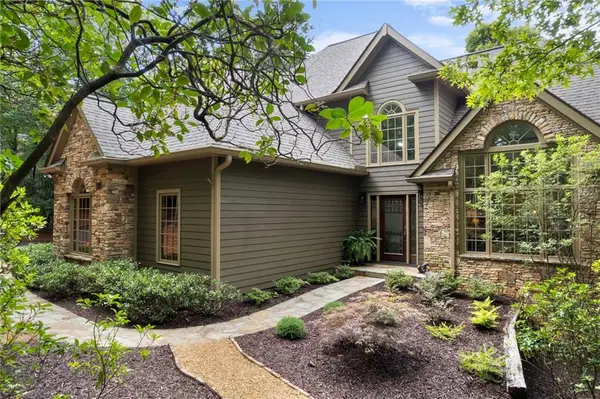 $845,000Active4 beds 4 baths3,883 sq. ft.
$845,000Active4 beds 4 baths3,883 sq. ft.65 Red Fox Drive, Big Canoe, GA 30143
MLS# 7624087Listed by: CENTURY 21 RESULTS
