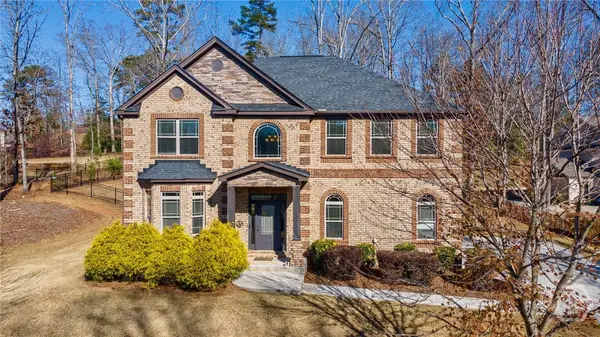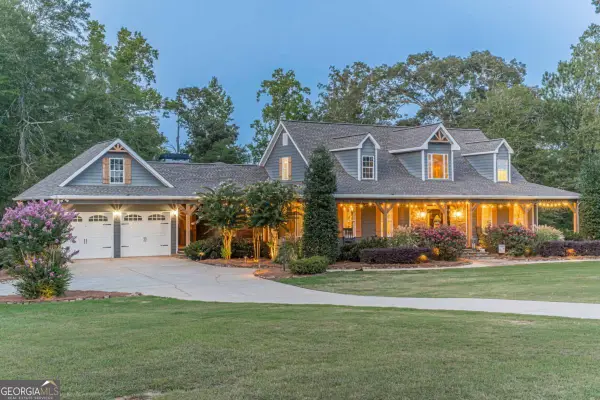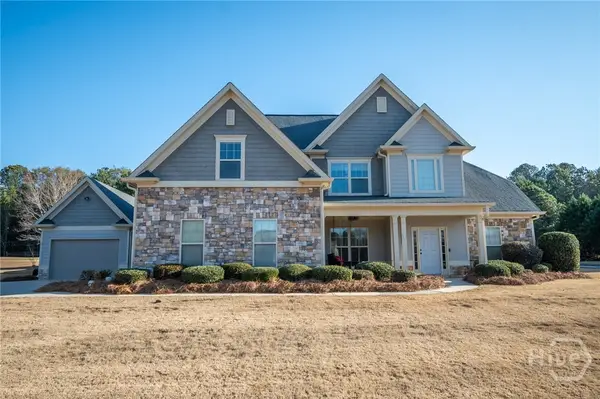1040 Peacock Drive, Bishop, GA 30621
Local realty services provided by:Better Homes and Gardens Real Estate Metro Brokers
Listed by: ashley nalley, lindsey riddle
Office: keller williams greater athens
MLS#:CL343679
Source:GA_AAAR
Price summary
- Price:$1,250,000
- Price per sq. ft.:$174.41
About this home
***Open House: Saturday, 1/17 2-4PM*** Welcome home to this gorgeous property nestled on 2.39 peaceful acres in the heart of Oconee County! From the moment you arrive, you’ll fall in love with the spacious covered front porch—perfect for enjoying a morning coffee or relaxing at the end of the day. Step inside to a beautiful foyer that leads into the open and inviting living room, featuring charming brick pillars, warm wood trim, and a brick fireplace that creates the perfect focal point. The living room flows seamlessly into the chef’s kitchen, complete with a huge island, ample cabinetry, and a gas stove—a true dream for anyone who loves to cook and entertain. Just off the kitchen, you’ll find a bright breakfast area with plenty of room for a large dining table. A pantry and butler’s pantry with built-in shelving provide tons of storage and functionality, while a half bath, drop zone with bench, and a cozy office space complete this thoughtful main-level layout. The primary suite is conveniently located on the main level and offers a peaceful retreat with tray ceilings and private access to the back deck. The luxurious ensuite bathroom features double vanities with a makeup area, a clawfoot tub, and a stunning stone shower. The spacious walk-in closet connects directly to the main-level laundry room for added convenience. Upstairs, you’ll find four spacious bedrooms, each with its own attached full bathroom, plus a second laundry room and access to a private balcony—perfect for enjoying the views. The partially finished terrace level offers even more living space, including a large family or recreation area, an office with a full bathroom, a gym, and abundant storage. Step outside to your own private oasis! The covered back deck provides plenty of space for entertaining and overlooks the in-ground pool and hot tub—perfect for relaxing and hosting gatherings. This home truly has it all—5 bedrooms, 6.5 bathrooms, a 3-car garage, and an unbeatable Oconee County location. Don’t miss your chance to make this dream home yours!
Contact an agent
Home facts
- Year built:2016
- Listing ID #:CL343679
- Added:262 day(s) ago
- Updated:January 23, 2026 at 02:57 PM
Rooms and interior
- Bedrooms:5
- Total bathrooms:7
- Full bathrooms:6
- Half bathrooms:1
- Living area:7,167 sq. ft.
Heating and cooling
- Cooling:Electric
- Heating:Central, Electric
Structure and exterior
- Roof:Composition
- Year built:2016
- Building area:7,167 sq. ft.
- Lot area:2.39 Acres
Schools
- High school:North Oconee
- Middle school:Malcom Bridge
- Elementary school:High shoals
Finances and disclosures
- Price:$1,250,000
- Price per sq. ft.:$174.41
- Tax amount:$7,119 (2024)
New listings near 1040 Peacock Drive
- New
 $950,000Active5 beds 5 baths4,055 sq. ft.
$950,000Active5 beds 5 baths4,055 sq. ft.1080 Oak Ridge Court, Bishop, GA 30621
MLS# CL347058Listed by: COLDWELL BANKER UPCHURCH REALTY - New
 $275,000Active2.48 Acres
$275,000Active2.48 Acres2351 Elder Ext Tract 1, Bishop, GA 30621
MLS# CL346885Listed by: KILGORE REAL ESTATE GROUP - New
 $275,000Active2.71 Acres
$275,000Active2.71 Acres2351 Elder Ext Tract 3, Bishop, GA 30621
MLS# CL346922Listed by: KILGORE REAL ESTATE GROUP - New
 $494,900Active3 beds 3 baths4,401 sq. ft.
$494,900Active3 beds 3 baths4,401 sq. ft.2351 Elder Ext, Bishop, GA 30621
MLS# CL346833Listed by: KILGORE REAL ESTATE GROUP  $669,000Active4 beds 3 baths3,846 sq. ft.
$669,000Active4 beds 3 baths3,846 sq. ft.1140 Riverhill Drive, Bishop, GA 30621
MLS# CL345313Listed by: RE/MAX LIVING $1,250,000Active5 beds 6 baths4,515 sq. ft.
$1,250,000Active5 beds 6 baths4,515 sq. ft.1081 Rehoboth Road, Bishop, GA 30621
MLS# 10657186Listed by: Malcom & Malcom Realty Prof. $655,000Active5 beds 3 baths2,890 sq. ft.
$655,000Active5 beds 3 baths2,890 sq. ft.2893 Whitlow Ridge Dr, Bishop, GA 30621
MLS# CL345155Listed by: CLASSIC TEAM REALTY $655,000Active5 beds 3 baths2,890 sq. ft.
$655,000Active5 beds 3 baths2,890 sq. ft.2893 Whitlow Ridge Dr, Bishop, GA 30621
MLS# CL345155Listed by: CLASSIC TEAM REALTY $465,000Active3 beds 2 baths2,364 sq. ft.
$465,000Active3 beds 2 baths2,364 sq. ft.1150 Glen Lane, Bishop, GA 30621
MLS# CL345071Listed by: COLDWELL BANKER UPCHURCH REALTY $1,600,000Active3 beds 2 baths1,680 sq. ft.
$1,600,000Active3 beds 2 baths1,680 sq. ft.2161 Union Church Road, Bishop, GA 30621
MLS# 10648406Listed by: Georgia Home Partners Realty
