1040 Pimlico Lane, Bishop, GA 30621
Local realty services provided by:Better Homes and Gardens Real Estate Jackson Realty
1040 Pimlico Lane,Bishop, GA 30621
$1,495,000
- 5 Beds
- 6 Baths
- 7,076 sq. ft.
- Single family
- Active
Listed by: jennifer westmoreland
Office: coldwell banker upchurch realty
MLS#:10615060
Source:METROMLS
Price summary
- Price:$1,495,000
- Price per sq. ft.:$211.28
- Monthly HOA dues:$25
About this home
Gorgeous and stately Equestrian Estate in Oconee County home on 5 Acres in Steeplechase! The open wide hallway entry greets you as you enter the home allowing a full view to the pool from the rear french doors- a formal dining room and the two story living room with balcony library and fireplace are on either side of the foyer and there is a gourmet kitchen with walk in butlers pantry, custom cabinetry, and separate wet bar area. The vaulted keeping room with fireplace is open to the kitchen and has french doors that open to the pool area. The laundry room is conveniently located right off of the garage entry are and has ample cabinetry and a laundry sink. There is an office and the spacious owners suite is located on the main level with huge jetted steam shower and separate tub. Upstairs each bedroom has a private bath as well as a sitting area or additional closets space, as well as a gym. One of the bedrooms is huge and is currently used as an additional media/ flex room and has ample storage space. The pool is accessible from the many porches, and the upstairs porch overlooks the pool area. The outdoor fireplace is located next to the pool for great entertaining and relaxing space, board fencing throughout most of the property as well as a fabulous 4 stall barn (2 with comfort matt floor system) with tack room and wash room, covered area for hay and equipment storage and automatic watering system as well as newly finished loft apartment with kitchen, full bath and balcony and separate laundry facility. Perfect for guest quarters or for your caretaker for the horses! Fabulous riding arena, and detached garage with half bath and tons of unfinished storage above that could be easily finished. There is a a total of 4 car garage space. Steeplechase offers riding trails for residents to enjoy! This home is minutes to restaurants, shopping, schools and access to 316/78 and is one home not to miss!
Contact an agent
Home facts
- Year built:2002
- Listing ID #:10615060
- Updated:February 22, 2026 at 11:45 AM
Rooms and interior
- Bedrooms:5
- Total bathrooms:6
- Full bathrooms:4
- Half bathrooms:2
- Living area:7,076 sq. ft.
Heating and cooling
- Cooling:Central Air, Electric
- Heating:Central, Electric
Structure and exterior
- Roof:Composition
- Year built:2002
- Building area:7,076 sq. ft.
- Lot area:5.01 Acres
Schools
- High school:North Oconee
- Middle school:Malcom Bridge
- Elementary school:High Shoals
Utilities
- Water:Public
- Sewer:Septic Tank
Finances and disclosures
- Price:$1,495,000
- Price per sq. ft.:$211.28
- Tax amount:$7,732 (2024)
New listings near 1040 Pimlico Lane
- New
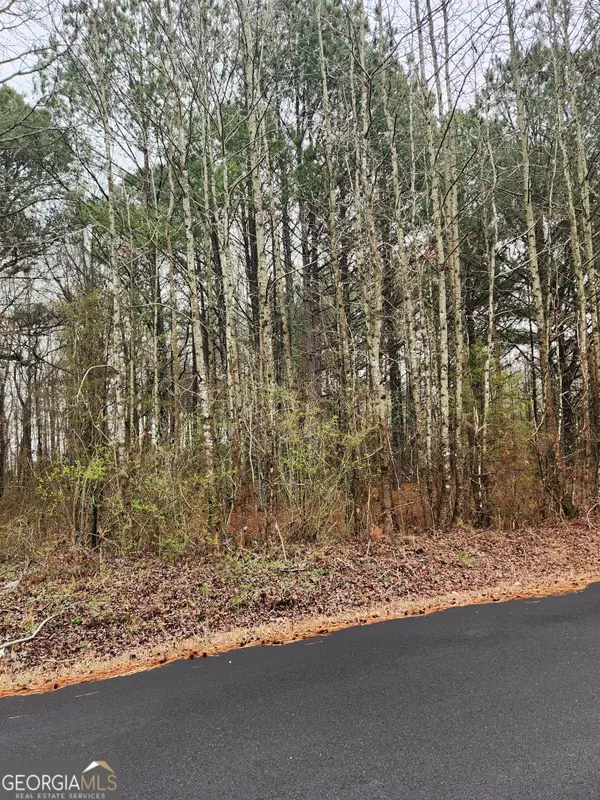 $35,000Active1 Acres
$35,000Active1 Acres0 Peppers Road, Bishop, GA 30621
MLS# 10696514Listed by: Breco Realty & Investments - New
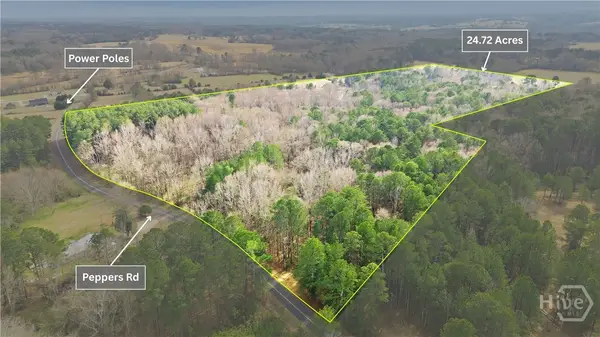 $450,000Active24.72 Acres
$450,000Active24.72 Acres0 Peppers Road, Bishop, GA 30621
MLS# CL348663Listed by: ANSLEY REAL ESTATE CHRISTIE'S 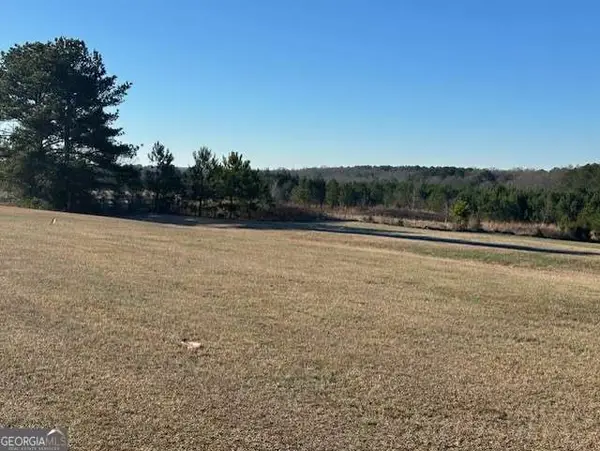 $275,000Active2.48 Acres
$275,000Active2.48 Acres2361 Elder Rd Ext, Bishop, GA 30621
MLS# 10674030Listed by: Kilgore Real Estate Group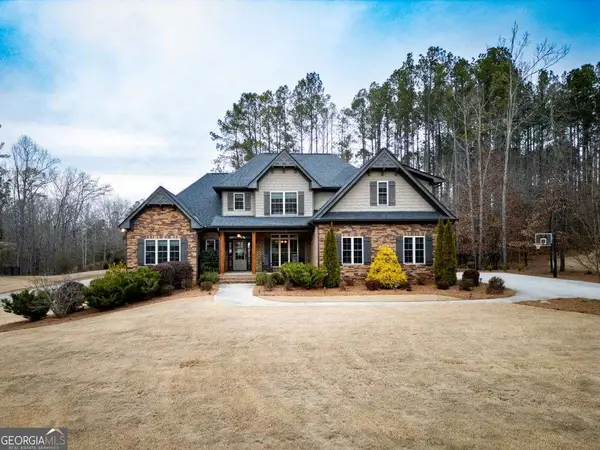 $950,000Active5 beds 5 baths5,180 sq. ft.
$950,000Active5 beds 5 baths5,180 sq. ft.1858 Boulder Ridge Lane, Bishop, GA 30621
MLS# 10685656Listed by: Coldwell Banker Upchurch Realty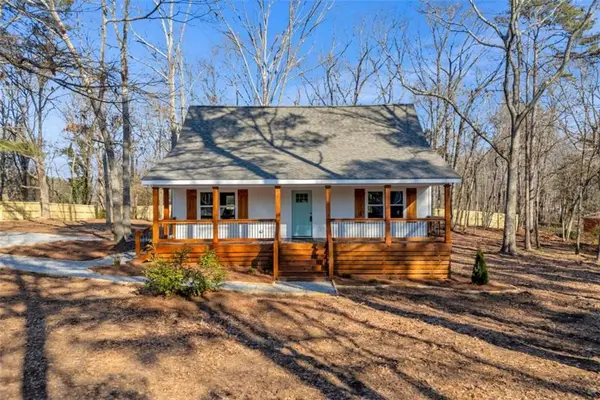 $429,900Active3 beds 3 baths1,900 sq. ft.
$429,900Active3 beds 3 baths1,900 sq. ft.1541 Price Mill Road, Bishop, GA 30621
MLS# 7714481Listed by: SOUTHERN CLASSIC REALTORS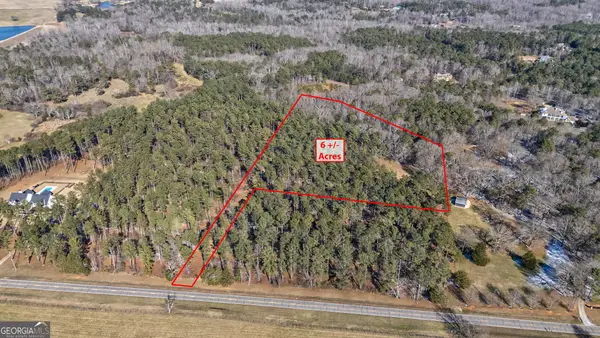 $400,000Active6.28 Acres
$400,000Active6.28 Acres2821 Cole Springs Road, Bishop, GA 30621
MLS# 10684095Listed by: Nichols Land & Investment Co.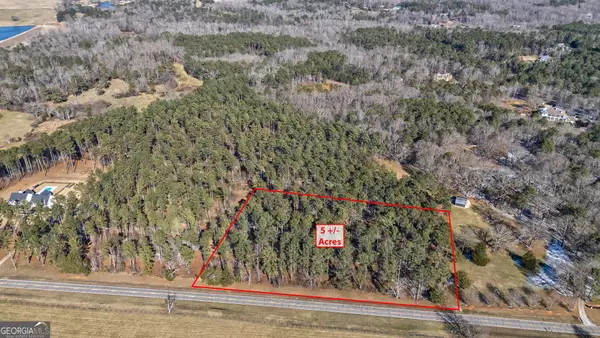 $400,000Active5.07 Acres
$400,000Active5.07 Acres2841 Cole Springs Road, Bishop, GA 30621
MLS# 10683987Listed by: Nichols Land & Investment Co. $614,900Active4 beds 3 baths2,530 sq. ft.
$614,900Active4 beds 3 baths2,530 sq. ft.247 Shadyfield Lane, Bishop, GA 30621
MLS# 10681023Listed by: Morris Realty Co LLC $635,000Active4 beds 3 baths2,796 sq. ft.
$635,000Active4 beds 3 baths2,796 sq. ft.153 Shadyfield Lane, Bishop, GA 30621
MLS# 10678805Listed by: Coldwell Banker Upchurch Realty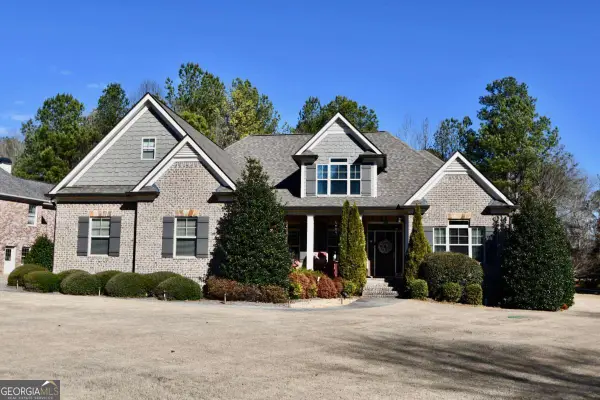 $950,000Active5 beds 5 baths4,055 sq. ft.
$950,000Active5 beds 5 baths4,055 sq. ft.1080 Oak Ridge Court, Bishop, GA 30621
MLS# 10675193Listed by: Coldwell Banker Upchurch Realty

