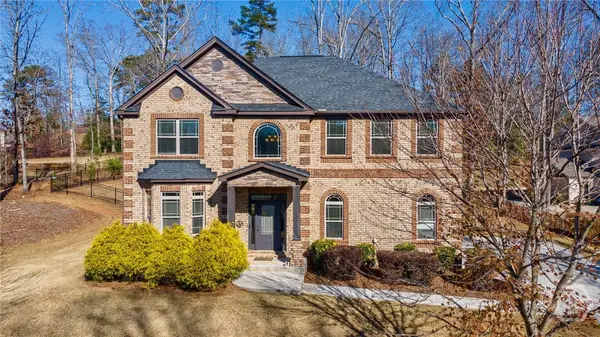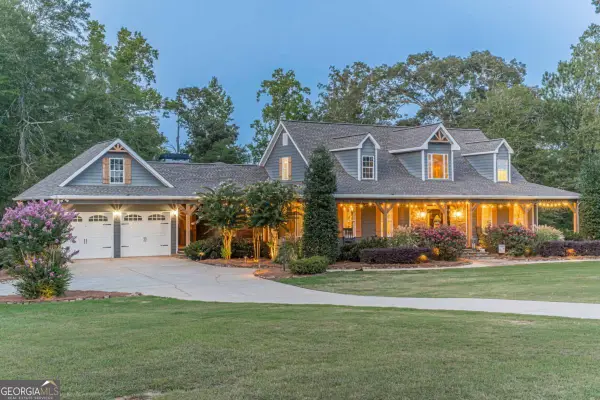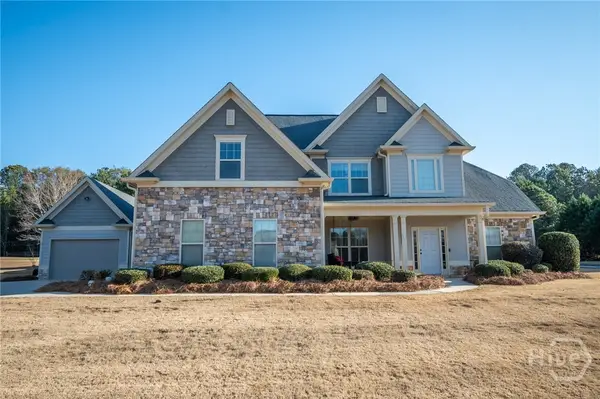1070 Lexington Court, Bishop, GA 30621
Local realty services provided by:Better Homes and Gardens Real Estate Metro Brokers
Listed by: jennifer westmoreland
Office: coldwell banker upchurch realty
MLS#:CL340890
Source:GA_AAAR
Price summary
- Price:$1,495,000
- Price per sq. ft.:$223.53
- Monthly HOA dues:$25
About this home
This incredible one owner home is sited in the desirable Steeplechase equestrian estate neighborhood. The charming residence rests on nearly five and a half acres of peaceful, landscaped land and features a sprawling guest house in the back. Recently updated, the property features new hardwood flooring, an updated kitchen including new appliances and redesigned primary bathroom with new shower, free standing soaking tub as well and new custom cabinetry and flooring. Just inside the new mahogany and glass double front doors is the entry foyer which is open to the grand dining room surrounded by stacked stone walls with arched windows and entryways. Quite large, the two-story great room offers a cozy fireplace, built-in cabinets, abundance of windows, and recessed lighting. A cook's dream, the kitchen boasts light cabinets, backsplash, a corner sink, sizable island, and a new stainless steel appliance package that includes a double oven and a gas cooktop. Off the kitchen is a large breakfast nook overlooking the backyard where you can sip your morning coffee or share an intimate meal. There is a side entry suite that includes the perfect home command center or place to catch your belongs as you enter the home. The primary bedroom is situated on the main level and has a fireplace with sitting area , soaring ceilings, and an extraordinary ensuite bathroom showcasing tile floors, dual sink vanity, and modern fixtures and lighting. The owners suite has laundry units for the main level. Upstairs are three additional bedrooms divided amongst two more full bathrooms, one ensuite for guest privacy. There is also an office nook upstairs as well as a second laundry room. The basement is completely finished with kitchenette, a den, bedroom, bathroom, and another laundry room as well a a room already set up ready for you to make it the ultimate media room or perfect in law suite! There is a large deck as well as patio and an outdoor fireplace for outdoor entertaining space at the main house. The completely separate guest house offers more than 1,000 heated and cooled square feet with a den, kitchen, bedroom, laundry room, and a studio upstairs. There is a screened porch off of the guest house. There is partial fencing on the property for horses. Steeplechase offers horse and walking trails around the entire neighborhood. Conveniently located just about 15 minutes to Epps Bridge shopping and dining and 22 minutes to downtown Athens. Brand new 30 year roof installed October 2025!
Contact an agent
Home facts
- Year built:2001
- Listing ID #:CL340890
- Added:319 day(s) ago
- Updated:January 23, 2026 at 02:57 PM
Rooms and interior
- Bedrooms:5
- Total bathrooms:5
- Full bathrooms:4
- Half bathrooms:1
- Living area:6,688 sq. ft.
Heating and cooling
- Cooling:Electric
- Heating:Electric, Forced Air, Heat Pump
Structure and exterior
- Year built:2001
- Building area:6,688 sq. ft.
- Lot area:5.45 Acres
Schools
- High school:North Oconee
- Middle school:Malcom Bridge Middle
- Elementary school:High Shoals Elementary
Utilities
- Sewer:Underground Utilities
Finances and disclosures
- Price:$1,495,000
- Price per sq. ft.:$223.53
- Tax amount:$5,406
New listings near 1070 Lexington Court
- New
 $950,000Active5 beds 5 baths4,055 sq. ft.
$950,000Active5 beds 5 baths4,055 sq. ft.1080 Oak Ridge Court, Bishop, GA 30621
MLS# CL347058Listed by: COLDWELL BANKER UPCHURCH REALTY - New
 $275,000Active2.48 Acres
$275,000Active2.48 Acres2351 Elder Ext Tract 1, Bishop, GA 30621
MLS# CL346885Listed by: KILGORE REAL ESTATE GROUP - New
 $275,000Active2.71 Acres
$275,000Active2.71 Acres2351 Elder Ext Tract 3, Bishop, GA 30621
MLS# CL346922Listed by: KILGORE REAL ESTATE GROUP - New
 $494,900Active3 beds 3 baths4,401 sq. ft.
$494,900Active3 beds 3 baths4,401 sq. ft.2351 Elder Ext, Bishop, GA 30621
MLS# CL346833Listed by: KILGORE REAL ESTATE GROUP  $669,000Active4 beds 3 baths3,846 sq. ft.
$669,000Active4 beds 3 baths3,846 sq. ft.1140 Riverhill Drive, Bishop, GA 30621
MLS# CL345313Listed by: RE/MAX LIVING $1,250,000Active5 beds 6 baths4,515 sq. ft.
$1,250,000Active5 beds 6 baths4,515 sq. ft.1081 Rehoboth Road, Bishop, GA 30621
MLS# 10657186Listed by: Malcom & Malcom Realty Prof. $655,000Active5 beds 3 baths2,890 sq. ft.
$655,000Active5 beds 3 baths2,890 sq. ft.2893 Whitlow Ridge Dr, Bishop, GA 30621
MLS# CL345155Listed by: CLASSIC TEAM REALTY $655,000Active5 beds 3 baths2,890 sq. ft.
$655,000Active5 beds 3 baths2,890 sq. ft.2893 Whitlow Ridge Dr, Bishop, GA 30621
MLS# CL345155Listed by: CLASSIC TEAM REALTY $465,000Active3 beds 2 baths2,364 sq. ft.
$465,000Active3 beds 2 baths2,364 sq. ft.1150 Glen Lane, Bishop, GA 30621
MLS# CL345071Listed by: COLDWELL BANKER UPCHURCH REALTY $1,600,000Active3 beds 2 baths1,680 sq. ft.
$1,600,000Active3 beds 2 baths1,680 sq. ft.2161 Union Church Road, Bishop, GA 30621
MLS# 10648406Listed by: Georgia Home Partners Realty
