1071 Riverhill Drive, Bishop, GA 30621
Local realty services provided by:Better Homes and Gardens Real Estate Metro Brokers
Listed by: jim clauser
Office: keller williams greater athens
MLS#:10608698
Source:METROMLS
Price summary
- Price:$865,000
- Price per sq. ft.:$240.81
- Monthly HOA dues:$100
About this home
Elegance on the lake! This wonderful property sits on approximately 2 acres on the lake in Lane Creek . It has four bedrooms and three and 1/2 baths, with the primary bedroom on the main level. First thing you notice is the fantastic landscaping and stone accents on this all brick home. Once inside you notice the vaulted great room with a stone fireplace . French doors open to an oversized deck overlooking the sloping backyard and Lake. The primary bathroom features an oversized jetted tub, and shower. The kitchen has everything you would expect, with lots of cabinets and an island .and is open to the great room. The basement is unfinished. You will appreciate the fenced in backyard, a large storage building, and a fire pit overlooking Lake. Lane Creek subdivision features a fantastic golf course, community pool, tennis and playground. The home has 3592 heated square feet and a unfinished basement of 2164 square feed verified by an appraisal
Contact an agent
Home facts
- Year built:2006
- Listing ID #:10608698
- Updated:February 13, 2026 at 11:54 AM
Rooms and interior
- Bedrooms:4
- Total bathrooms:4
- Full bathrooms:3
- Half bathrooms:1
- Living area:3,592 sq. ft.
Heating and cooling
- Cooling:Central Air, Electric
- Heating:Forced Air
Structure and exterior
- Roof:Composition
- Year built:2006
- Building area:3,592 sq. ft.
- Lot area:2.3 Acres
Schools
- High school:North Oconee
- Middle school:Malcom Bridge
- Elementary school:High Shoals
Utilities
- Water:Public
- Sewer:Septic Tank
Finances and disclosures
- Price:$865,000
- Price per sq. ft.:$240.81
- Tax amount:$5,285 (2024)
New listings near 1071 Riverhill Drive
- New
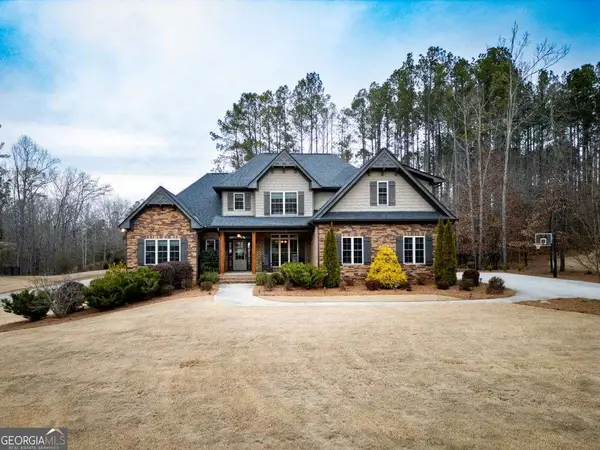 $950,000Active5 beds 5 baths5,180 sq. ft.
$950,000Active5 beds 5 baths5,180 sq. ft.1858 Boulder Ridge Lane, Bishop, GA 30621
MLS# 10685656Listed by: Coldwell Banker Upchurch Rlty. - New
 $429,900Active3 beds 3 baths1,900 sq. ft.
$429,900Active3 beds 3 baths1,900 sq. ft.1541 Price Mill Road, Bishop, GA 30621
MLS# 10684262Listed by: Southern Classic Realtors - New
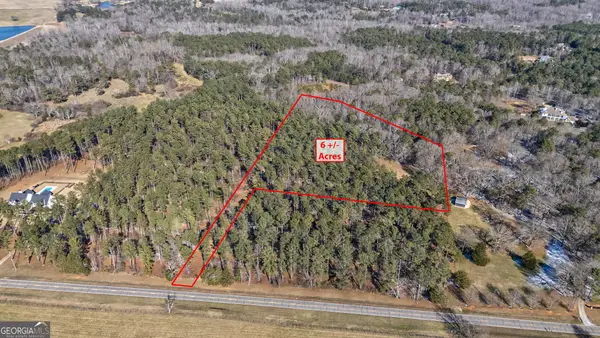 $400,000Active6.28 Acres
$400,000Active6.28 Acres2821 Cole Springs Road, Bishop, GA 30621
MLS# 10684095Listed by: Nichols Land & Investment Co. - New
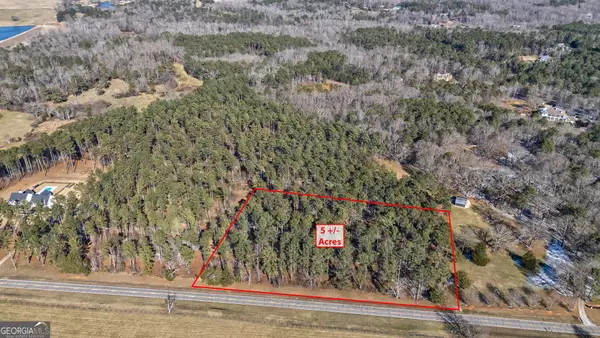 $400,000Active5.07 Acres
$400,000Active5.07 Acres2841 Cole Springs Road, Bishop, GA 30621
MLS# 10683987Listed by: Nichols Land & Investment Co.  $624,900Active4 beds 3 baths2,530 sq. ft.
$624,900Active4 beds 3 baths2,530 sq. ft.247 Shadyfield Lane, Bishop, GA 30621
MLS# 10681023Listed by: Morris Realty Co LLC $635,000Active4 beds 3 baths2,796 sq. ft.
$635,000Active4 beds 3 baths2,796 sq. ft.153 Shadyfield Lane, Bishop, GA 30621
MLS# 10678805Listed by: Coldwell Banker Upchurch Rlty.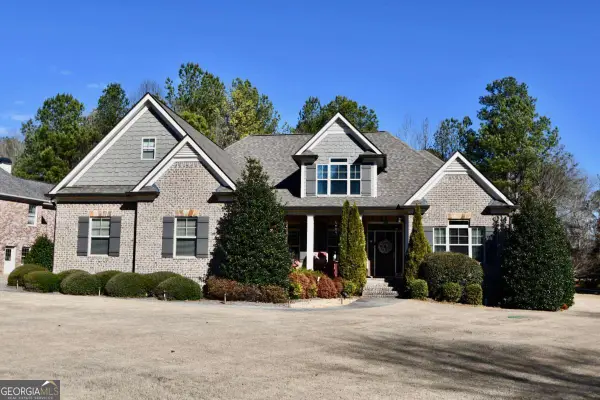 $950,000Active5 beds 5 baths4,055 sq. ft.
$950,000Active5 beds 5 baths4,055 sq. ft.1080 Oak Ridge Court, Bishop, GA 30621
MLS# 10675193Listed by: Coldwell Banker Upchurch Rlty.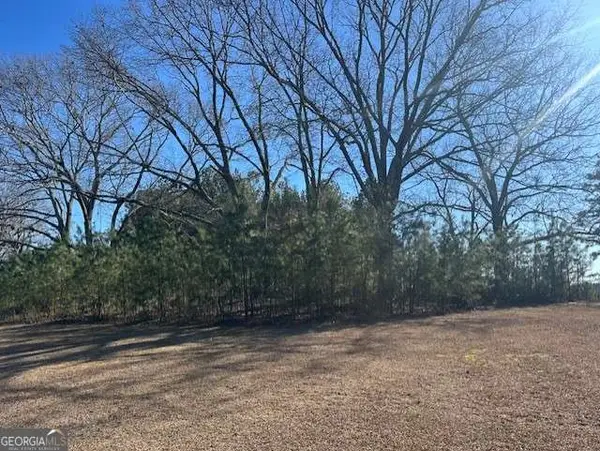 $275,000Active2.71 Acres
$275,000Active2.71 Acres2351 Elder Ext Tract 3, Bishop, GA 30621
MLS# 10674008Listed by: Kilgore Real Estate Group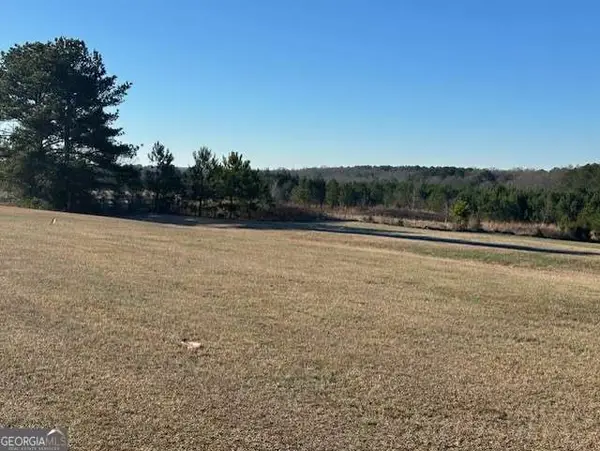 $275,000Active2.48 Acres
$275,000Active2.48 Acres2351 Elder Ext Tract 1, Bishop, GA 30621
MLS# 10674030Listed by: Kilgore Real Estate Group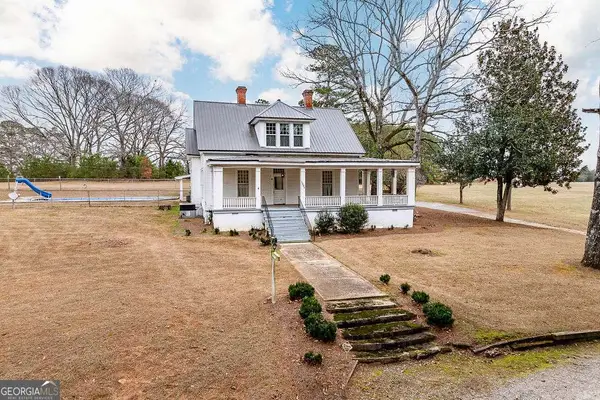 $494,900Active2 beds 3 baths
$494,900Active2 beds 3 baths2351 Elder Ext Road, Bishop, GA 30621
MLS# 10671956Listed by: Kilgore Real Estate Group

