2037 Boulder Ridge Lane, Bishop, GA 30621
Local realty services provided by:Better Homes and Gardens Real Estate Metro Brokers
Listed by: ashleigh baker, brian baker
Office: coldwell banker upchurch realty
MLS#:10650059
Source:METROMLS
Price summary
- Price:$929,900
- Price per sq. ft.:$236.14
- Monthly HOA dues:$58.33
About this home
Experience luxury living in one of Oconee County's most desirable communities - Boulder Springs, offering exceptional amenities and a prime location. This stunning new construction home showcases upgraded finishes throughout and features a highly sought-after, thoughtfully designed floor plan. Step inside the impressive two-story foyer, which flows seamlessly into the spacious great room complete with a coffered ceiling and access to a private covered porch-perfect for outdoor relaxation. The gourmet kitchen is the heart of the home, boasting a large center island, premium finishes, and an open view to the family room. A beautifully appointed dining room with a detailed ceiling sits just off the kitchen, ideal for both everyday meals and entertaining. The main level also includes a bedroom and a versatile flex room, perfect for a home office, playroom, or study. Just off the kitchen, you'll find a well-designed mudroom that leads into a huge walk-in pantry, making everyday organization effortless. Upstairs, the spacious primary suite offers a trey ceiling, a cozy sitting area, and a luxurious primary bath featuring a double vanity, tiled shower, and a relaxing vessel tub. The show-stopping walk-in closet is truly not to be missed. Three additional bedrooms and two full bathrooms complete the second level. For even more potential, the home includes a full unfinished basement, already stubbed for a bath-perfect for future expansion.
Contact an agent
Home facts
- Year built:2026
- Listing ID #:10650059
- Updated:February 22, 2026 at 11:45 AM
Rooms and interior
- Bedrooms:5
- Total bathrooms:4
- Full bathrooms:4
- Living area:3,938 sq. ft.
Heating and cooling
- Cooling:Electric, Heat Pump
- Heating:Natural Gas
Structure and exterior
- Roof:Composition
- Year built:2026
- Building area:3,938 sq. ft.
- Lot area:1.14 Acres
Schools
- High school:Oconee
- Middle school:Oconee
- Elementary school:High Shoals
Utilities
- Water:Public
- Sewer:Septic Tank
Finances and disclosures
- Price:$929,900
- Price per sq. ft.:$236.14
- Tax amount:$800 (2025)
New listings near 2037 Boulder Ridge Lane
- New
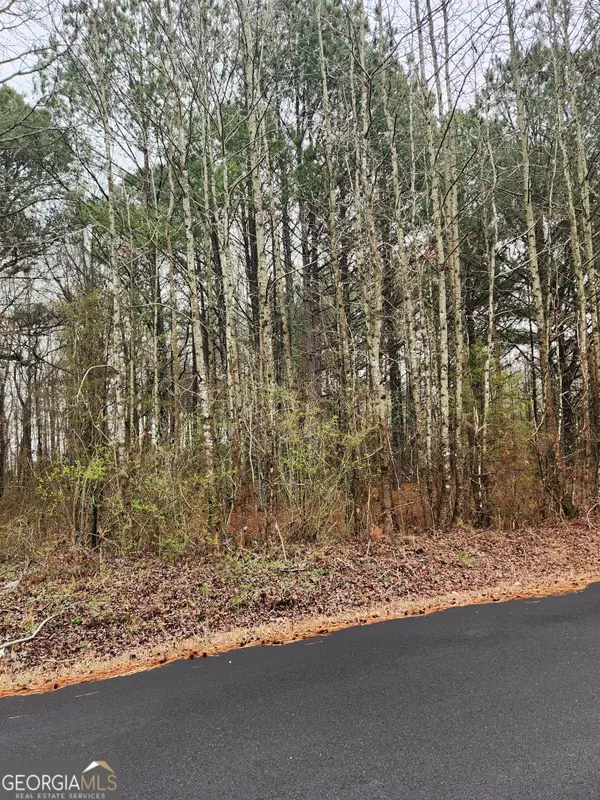 $35,000Active1 Acres
$35,000Active1 Acres0 Peppers Road, Bishop, GA 30621
MLS# 10696514Listed by: Breco Realty & Investments - New
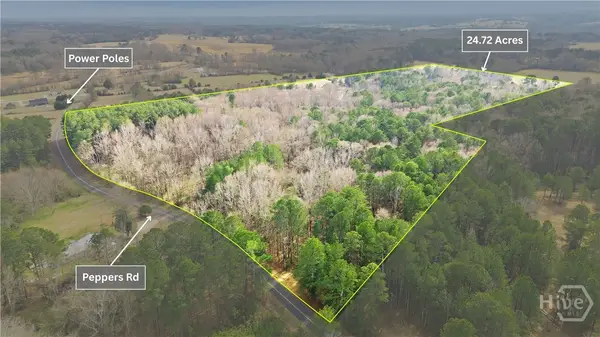 $450,000Active24.72 Acres
$450,000Active24.72 Acres0 Peppers Road, Bishop, GA 30621
MLS# CL348663Listed by: ANSLEY REAL ESTATE CHRISTIE'S 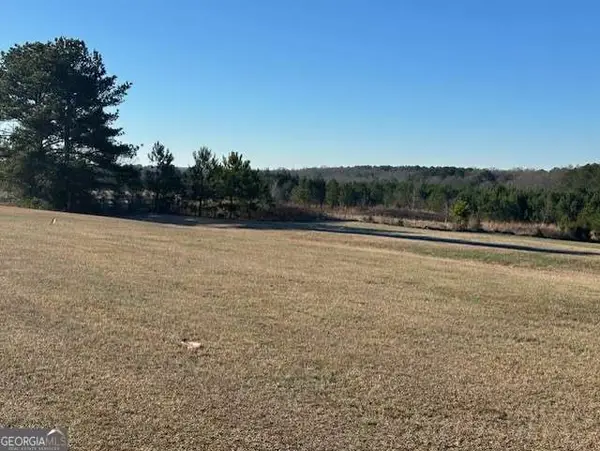 $275,000Active2.48 Acres
$275,000Active2.48 Acres2361 Elder Rd Ext, Bishop, GA 30621
MLS# 10674030Listed by: Kilgore Real Estate Group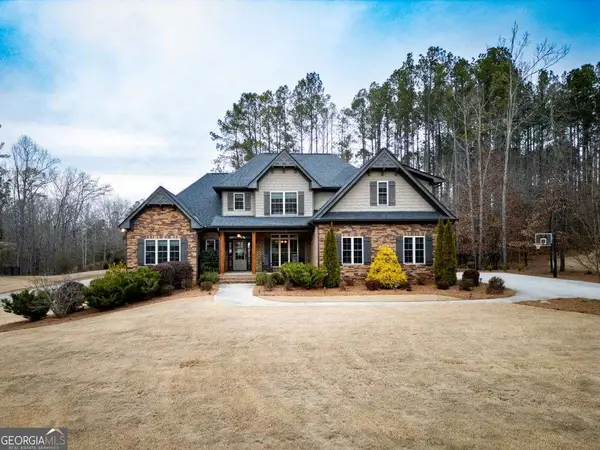 $950,000Active5 beds 5 baths5,180 sq. ft.
$950,000Active5 beds 5 baths5,180 sq. ft.1858 Boulder Ridge Lane, Bishop, GA 30621
MLS# 10685656Listed by: Coldwell Banker Upchurch Realty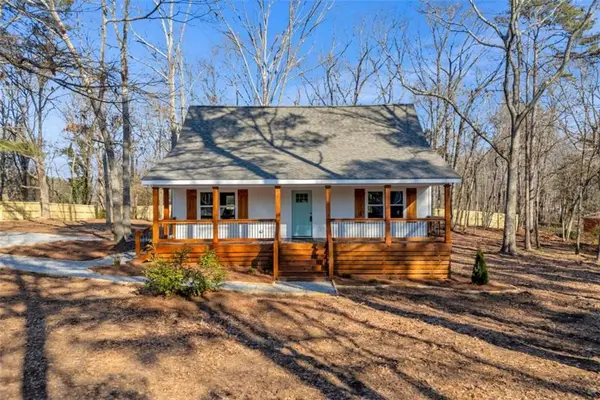 $429,900Active3 beds 3 baths1,900 sq. ft.
$429,900Active3 beds 3 baths1,900 sq. ft.1541 Price Mill Road, Bishop, GA 30621
MLS# 7714481Listed by: SOUTHERN CLASSIC REALTORS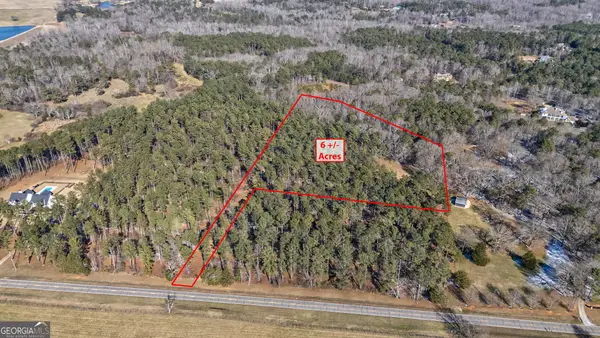 $400,000Active6.28 Acres
$400,000Active6.28 Acres2821 Cole Springs Road, Bishop, GA 30621
MLS# 10684095Listed by: Nichols Land & Investment Co.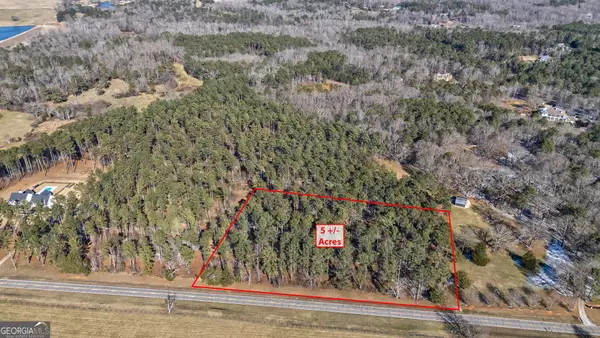 $400,000Active5.07 Acres
$400,000Active5.07 Acres2841 Cole Springs Road, Bishop, GA 30621
MLS# 10683987Listed by: Nichols Land & Investment Co. $614,900Active4 beds 3 baths2,530 sq. ft.
$614,900Active4 beds 3 baths2,530 sq. ft.247 Shadyfield Lane, Bishop, GA 30621
MLS# 10681023Listed by: Morris Realty Co LLC $635,000Active4 beds 3 baths2,796 sq. ft.
$635,000Active4 beds 3 baths2,796 sq. ft.153 Shadyfield Lane, Bishop, GA 30621
MLS# 10678805Listed by: Coldwell Banker Upchurch Realty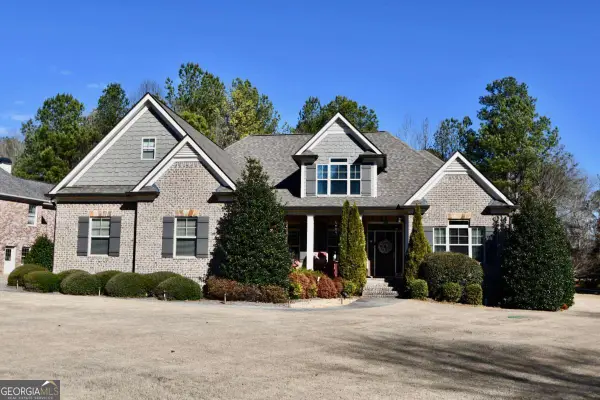 $950,000Active5 beds 5 baths4,055 sq. ft.
$950,000Active5 beds 5 baths4,055 sq. ft.1080 Oak Ridge Court, Bishop, GA 30621
MLS# 10675193Listed by: Coldwell Banker Upchurch Realty

