100 Colonsay Trace, Blairsville, GA 30512
Local realty services provided by:Better Homes and Gardens Real Estate Metro Brokers
Listed by: edie pollin
Office: north georgia properties group
MLS#:420060
Source:NEG
Price summary
- Price:$649,000
- Price per sq. ft.:$224.1
- Monthly HOA dues:$6.25
About this home
Traditional Classic style home in a nice established neighborhood very conveniently located minutes to town and very close to Lake Nottely. This home has been well maintained- BRAND NEW ROOF( including garage) IN 2025. Septic system and HVAC are regularly serviced as well. The eat-in kitchen is bright and airy, with lots of cabinets. The main-floor powder room and a good-sized laundry room add convenience. Walk out from the kitchen and Great room to a private deck. Main floor primary suite and 3 additional bedrooms on upper level with another full bathroom. Well appointed living room with stone fireplace, separate dining room. Enjoy family time gathered around the fireplace in the Great Room just off the kitchen. This home offers lots of closets - perfect for large family with 4 bedrooms or as currently used 3 bedrooms and home office. Detached garage and a garden spot to make this property complete!! HOA fee is voluntary ATTENTION new survey has been ordered.
Contact an agent
Home facts
- Year built:2004
- Listing ID #:420060
- Updated:December 25, 2025 at 04:13 PM
Rooms and interior
- Bedrooms:4
- Total bathrooms:3
- Full bathrooms:2
- Half bathrooms:1
- Living area:2,896 sq. ft.
Heating and cooling
- Cooling:Electric
- Heating:Central
Structure and exterior
- Roof:Shingle
- Year built:2004
- Building area:2,896 sq. ft.
- Lot area:1.53 Acres
Utilities
- Water:Public
- Sewer:Septic Tank
Finances and disclosures
- Price:$649,000
- Price per sq. ft.:$224.1
New listings near 100 Colonsay Trace
- New
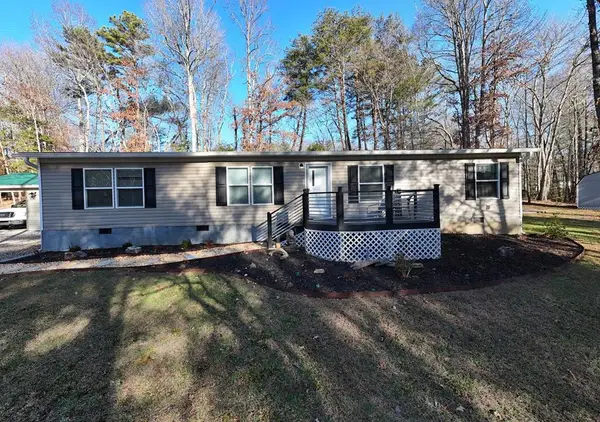 $310,000Active4 beds 2 baths1,456 sq. ft.
$310,000Active4 beds 2 baths1,456 sq. ft.358 Old Beech Road, Blairsville, GA 30512
MLS# 420927Listed by: REMAX TOWN & COUNTRY - BLAIRSVILLE - New
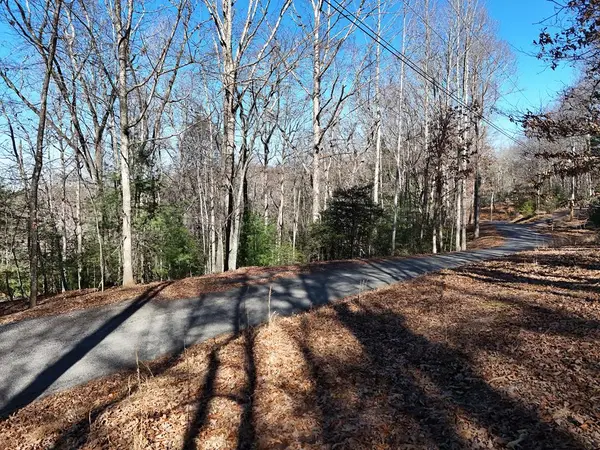 $29,900Active1.38 Acres
$29,900Active1.38 AcresLot 34 Honeysuckle Drive, Blairsville, GA 30512
MLS# 420926Listed by: REMAX TOWN & COUNTRY - CORNERSTONE - New
 $305,000Active3 beds 2 baths1,440 sq. ft.
$305,000Active3 beds 2 baths1,440 sq. ft.378 Northwoods Circle, Blairsville, GA 30512
MLS# 10661669Listed by: Coldwell Banker High Country - New
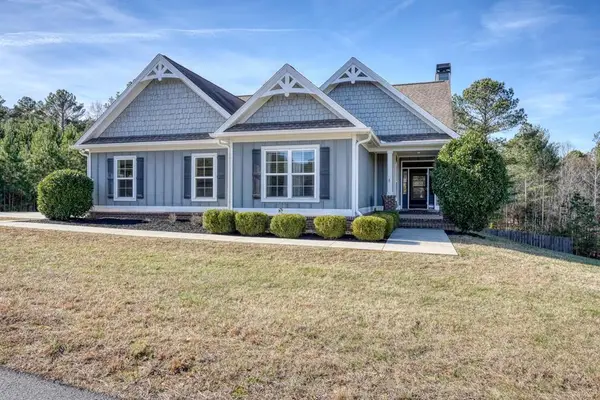 $929,900Active5 beds 3 baths3,809 sq. ft.
$929,900Active5 beds 3 baths3,809 sq. ft.161 Loop Lane, Blairsville, GA 30512
MLS# 420921Listed by: REMAX TOWN & COUNTRY - BLAIRSVILLE - New
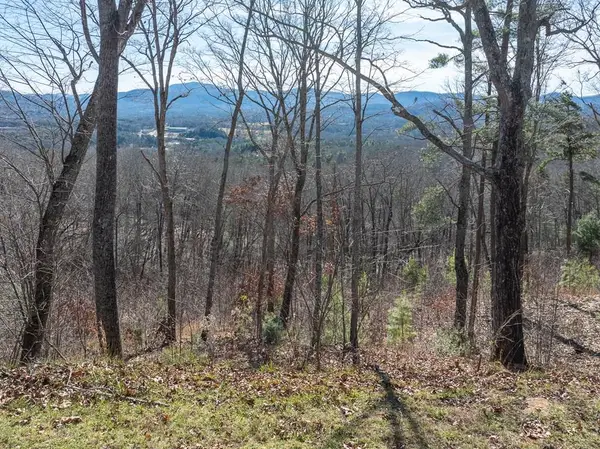 $84,900Active1.02 Acres
$84,900Active1.02 AcresLot 132 Highland Park, Blairsville, GA 30512
MLS# 420912Listed by: REMAX TOWN & COUNTRY - THE RICHARD KELLEY GROUP - New
 $220,000Active4 beds 3 baths3,434 sq. ft.
$220,000Active4 beds 3 baths3,434 sq. ft.41 Whatever Way, Blairsville, GA 30512
MLS# 10661202Listed by: Response Realty 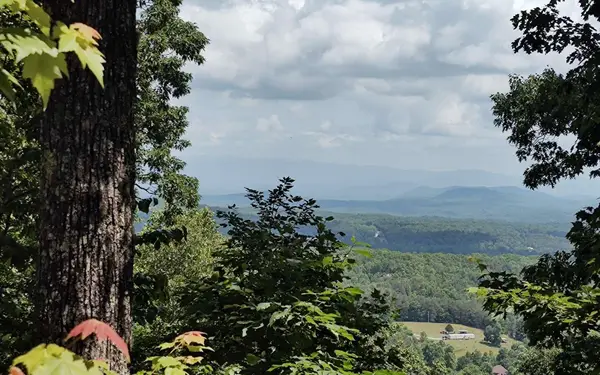 $49,000Active2.34 Acres
$49,000Active2.34 AcresLT120 Croft Mountain Road, Blairsville, GA 30512
MLS# 316547Listed by: MOUNTAIN PLACE REALTY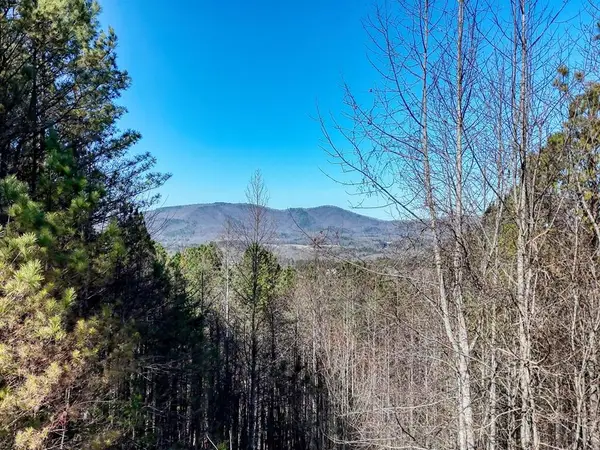 $15,000Active1.01 Acres
$15,000Active1.01 AcresLot 24 Loftis Mountain, Blairsville, GA 30512
MLS# 401680Listed by: REMAX TOWN & COUNTRY - BLAIRSVILLE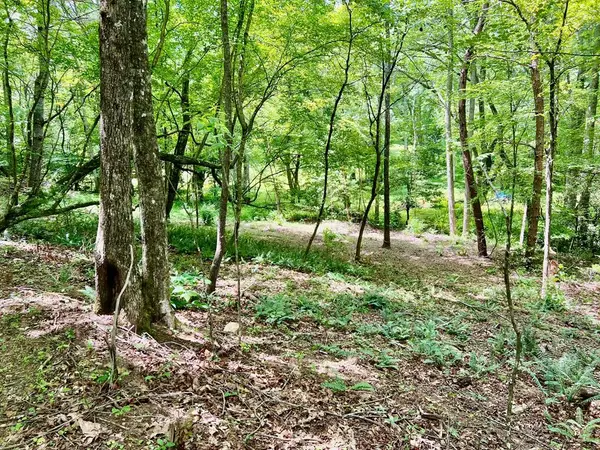 $56,999Active1.29 Acres
$56,999Active1.29 Acres#3 Lower Fox Trail, Blairsville, GA 30512
MLS# 404681Listed by: REMAX TOWN & COUNTRY - BR DOWNTOWN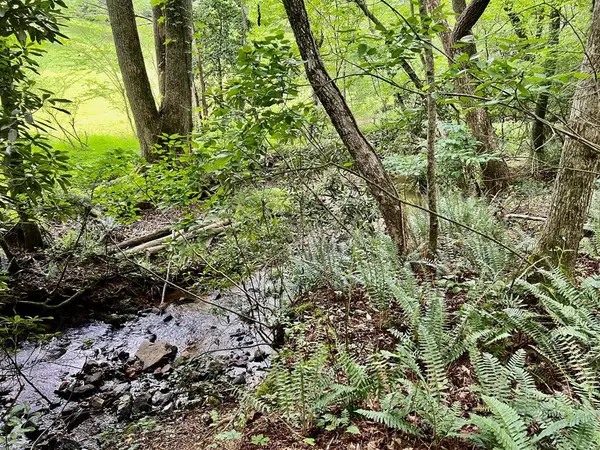 $56,999Active1.44 Acres
$56,999Active1.44 Acres#4 Lower Fox Trail, Blairsville, GA 30512
MLS# 404683Listed by: REMAX TOWN & COUNTRY - BR DOWNTOWN
