102 Maple Lane, Blairsville, GA 30512
Local realty services provided by:Better Homes and Gardens Real Estate Metro Brokers
Listed by: mountain duo team
Office: remax town & country - blairsville
MLS#:420011
Source:NEG
Price summary
- Price:$344,450
- Price per sq. ft.:$292.4
- Monthly HOA dues:$41.67
About this home
Welcome Home in the Heart of Trackrock! This quaint 3-bedroom, 3-bath cabin nestled on 1.12 private acres in a gated community surrounded by nature is the perfect blend of rustic charm and modern comfort—ideal for full-time living or a mountain getaway. Inside, you'll find hardwood floors, a cathedral ceiling, open living area, and a wood-burning fireplace that creates a warm, inviting atmosphere. The finished basement provides extra living space—perfect for guests, hobbies, or a media room. Enjoy your morning coffee or evening breeze from the screened-in porch or one of the covered porches overlooking the peaceful fenced yard. Located in the sought-after Trackrock area, this community offers great amenities including a trout pond, fire pit, and picnic area—perfect for relaxing weekends and family gatherings. If you're looking for a mountain retreat that offers comfort, end of road privacy, this cabin is a must-see!
Contact an agent
Home facts
- Year built:2008
- Listing ID #:420011
- Updated:February 10, 2026 at 04:34 PM
Rooms and interior
- Bedrooms:3
- Total bathrooms:3
- Full bathrooms:3
- Living area:1,178 sq. ft.
Heating and cooling
- Cooling:Electric, Heat Pump
- Heating:Central, Electric
Structure and exterior
- Roof:Shingle
- Year built:2008
- Building area:1,178 sq. ft.
- Lot area:1.12 Acres
Utilities
- Water:Community
- Sewer:Septic Tank
Finances and disclosures
- Price:$344,450
- Price per sq. ft.:$292.4
New listings near 102 Maple Lane
- New
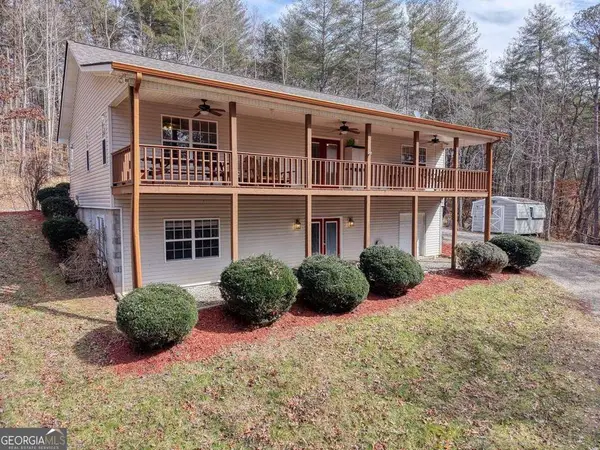 $450,000Active3 beds 3 baths3,000 sq. ft.
$450,000Active3 beds 3 baths3,000 sq. ft.101 Kristina Lane, Blairsville, GA 30512
MLS# 10689654Listed by: RE/MAX Town & Country - New
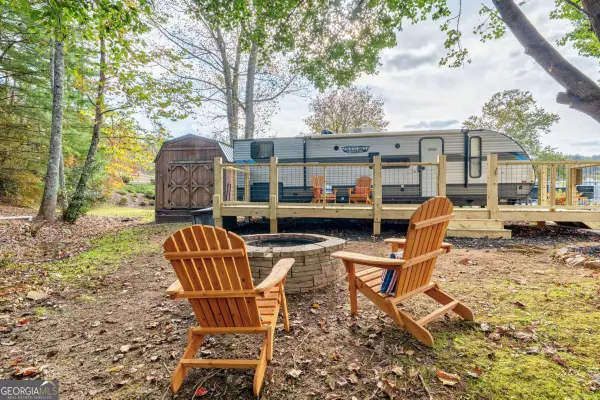 $110,000Active2 beds 1 baths500 sq. ft.
$110,000Active2 beds 1 baths500 sq. ft.114 Bear Bend, Blairsville, GA 30512
MLS# 10689388Listed by: Realty ONE Group Vista - New
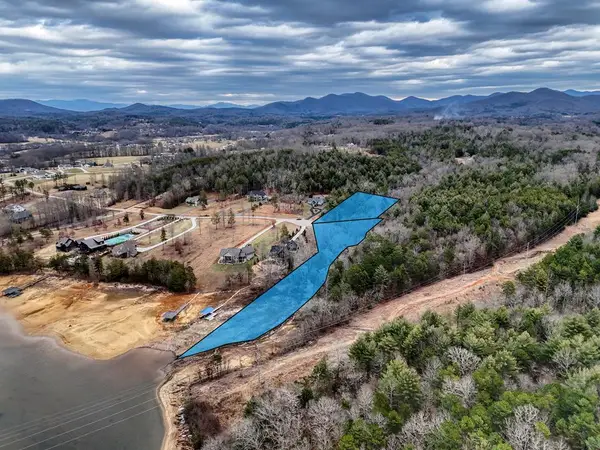 $299,900Active4.72 Acres
$299,900Active4.72 AcresLT 28/29 New Water Way, Blairsville, GA 30512
MLS# 424858Listed by: COLDWELL BANKER HIGH COUNTRY REALTY - BLAIRSVILLE - New
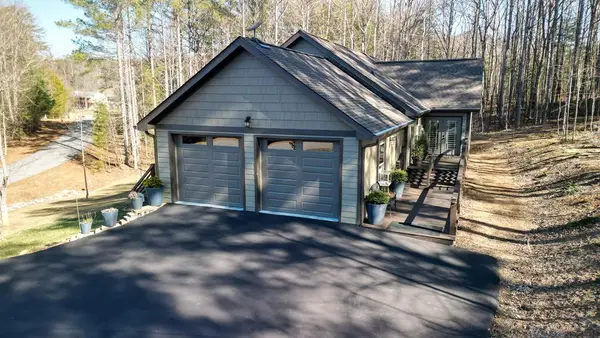 $635,000Active3 beds 2 baths1,904 sq. ft.
$635,000Active3 beds 2 baths1,904 sq. ft.105 Loftis Mountain Road, Blairsville, GA 30512
MLS# 424849Listed by: REMAX TOWN & COUNTRY - BLAIRSVILLE - New
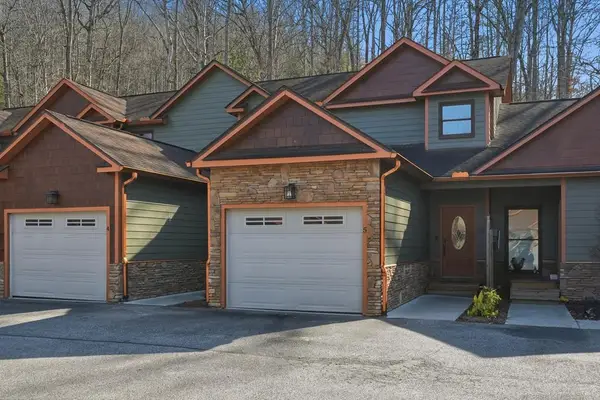 $320,000Active2 beds 2 baths1,344 sq. ft.
$320,000Active2 beds 2 baths1,344 sq. ft.130 Emory Circle Unit 5, Blairsville, GA 30512
MLS# 424850Listed by: REMAX TOWN & COUNTRY - BLAIRSVILLE - New
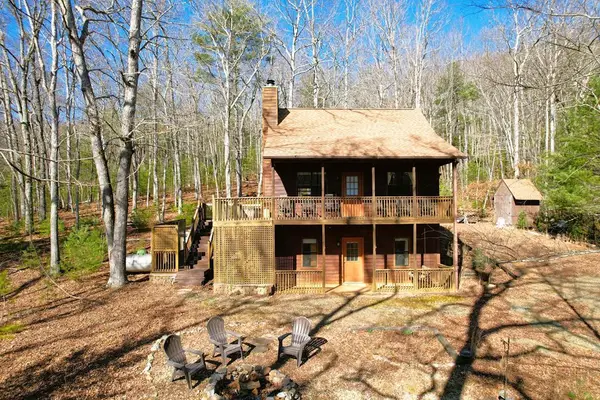 $397,500Active2 beds 3 baths1,131 sq. ft.
$397,500Active2 beds 3 baths1,131 sq. ft.601 Skeenah Springs Road, Blairsville, GA 30512
MLS# 424841Listed by: UNION REALTY - New
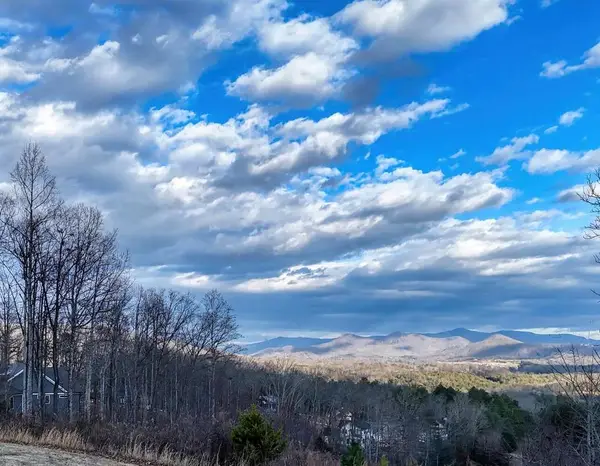 $69,000Active2.1 Acres
$69,000Active2.1 AcresLot 69 Winding Ridge, Blairsville, GA 30512
MLS# 424830Listed by: REMAX TOWN & COUNTRY - DOWNTOWN BLAIRSVILLE - New
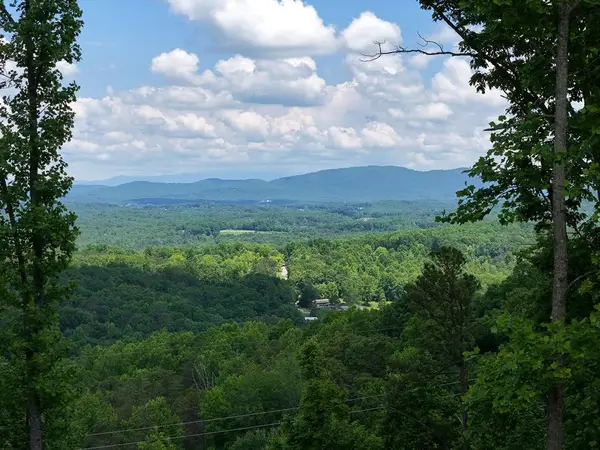 $149,900Active1.54 Acres
$149,900Active1.54 AcresLot 139 Winding Ridge, Blairsville, GA 30512
MLS# 424838Listed by: COLDWELL BANKER HIGH COUNTRY REALTY - BLAIRSVILLE - New
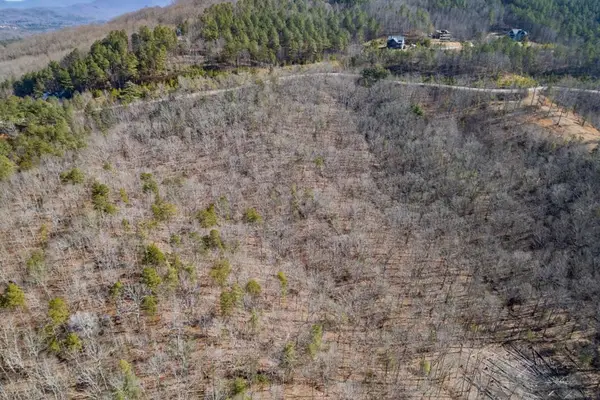 $89,900Active3.02 Acres
$89,900Active3.02 AcresLot 370 Thirteen Hundred, Blairsville, GA 30512
MLS# 424825Listed by: KELLER WILLIAMS ELEVATE - New
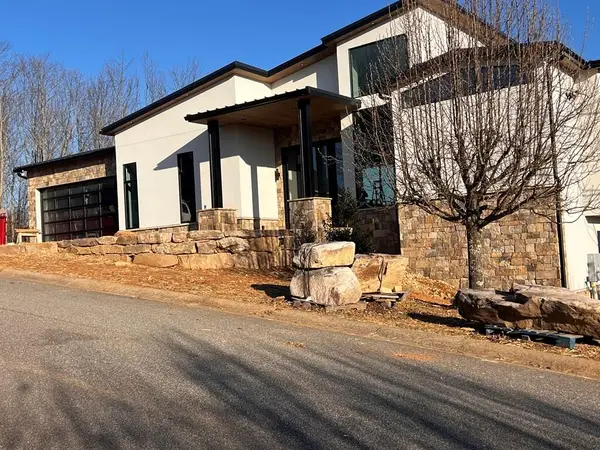 $1,600,000Active4 beds 4 baths
$1,600,000Active4 beds 4 baths452 Summit Trace, Blairsville, GA 30512
MLS# 424818Listed by: COMPASS - E+E GROUP

