102 Summit Way, Blairsville, GA 30512
Local realty services provided by:Better Homes and Gardens Real Estate Metro Brokers
Listed by: sonya reid
Office: appalachian land company
MLS#:418596
Source:NEG
Price summary
- Price:$859,900
- Price per sq. ft.:$183
About this home
Why settle for tight lots and builder basics when you could wake up to sweeping mountain views and 3.9 acres of privacy? This custom Blairsville retreat offers room to breathe and space to live, with a soaring great room, a stone fireplace, and a modern granite kitchen that brings everyone together. Host holidays with ease thanks to a full dining room, expansive upper and lower decking, and a finished basement with its own kitchen and fireplace. The primary suite feels like a true escape with a walk-in closet, double vanity, jacuzzi tub, and separate shower. Thoughtful extras include a walk-in laundry room with cabinetry, outdoor storage, RV carport, and a firepit under the stars. Whether you're entertaining, relaxing, or need space for guests or multi-gen living, this home delivers. All just minutes from hiking trails, waterfalls, Lake Nottely, and the charm of downtown Blairsville.
Contact an agent
Home facts
- Year built:1996
- Listing ID #:418596
- Updated:December 25, 2025 at 04:12 PM
Rooms and interior
- Bedrooms:4
- Total bathrooms:4
- Full bathrooms:3
- Half bathrooms:1
- Living area:4,699 sq. ft.
Heating and cooling
- Cooling:Electric
- Heating:Central, Dual Fuel, Electric
Structure and exterior
- Roof:Shingle
- Year built:1996
- Building area:4,699 sq. ft.
- Lot area:3.9 Acres
Utilities
- Water:Public
- Sewer:Septic Tank
Finances and disclosures
- Price:$859,900
- Price per sq. ft.:$183
New listings near 102 Summit Way
- New
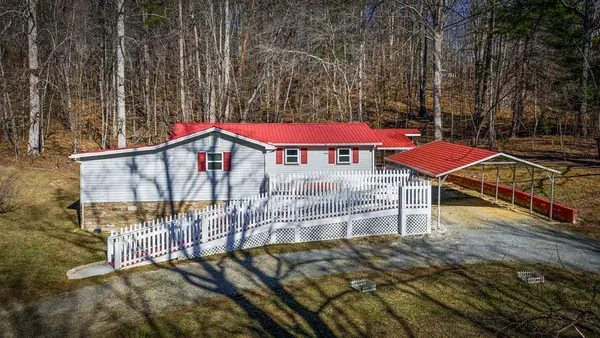 $325,000Active3 beds 2 baths1,240 sq. ft.
$325,000Active3 beds 2 baths1,240 sq. ft.118 Jordan Road, Blairsville, GA 30512
MLS# 420936Listed by: ENGEL & VOLKERS NORTH GEORGIA MOUNTAINS - New
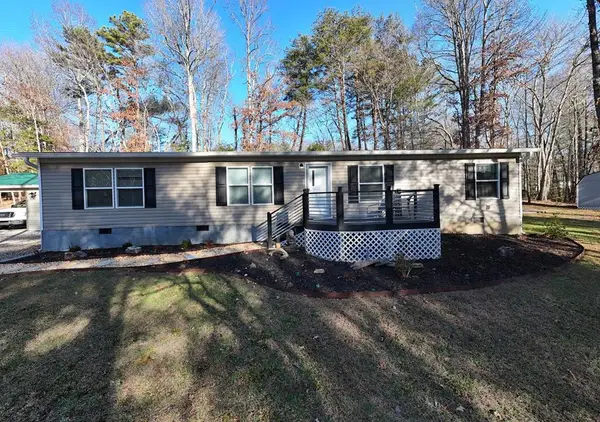 $310,000Active4 beds 2 baths1,456 sq. ft.
$310,000Active4 beds 2 baths1,456 sq. ft.358 Old Beech Road, Blairsville, GA 30512
MLS# 420927Listed by: REMAX TOWN & COUNTRY - BLAIRSVILLE - New
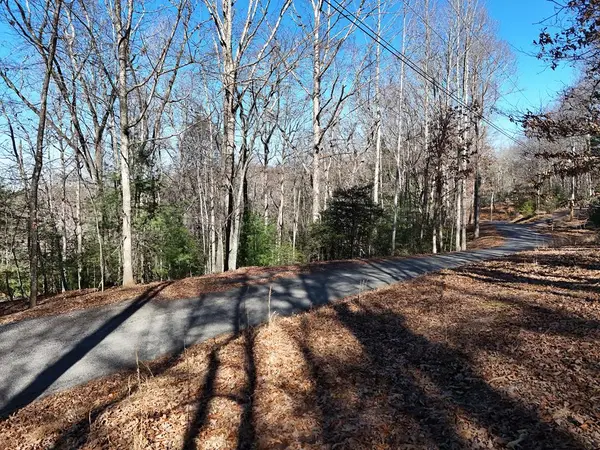 $29,900Active1.38 Acres
$29,900Active1.38 AcresLot 34 Honeysuckle Drive, Blairsville, GA 30512
MLS# 420926Listed by: REMAX TOWN & COUNTRY - CORNERSTONE - New
 $305,000Active3 beds 2 baths1,440 sq. ft.
$305,000Active3 beds 2 baths1,440 sq. ft.378 Northwoods Circle, Blairsville, GA 30512
MLS# 10661669Listed by: Coldwell Banker High Country - New
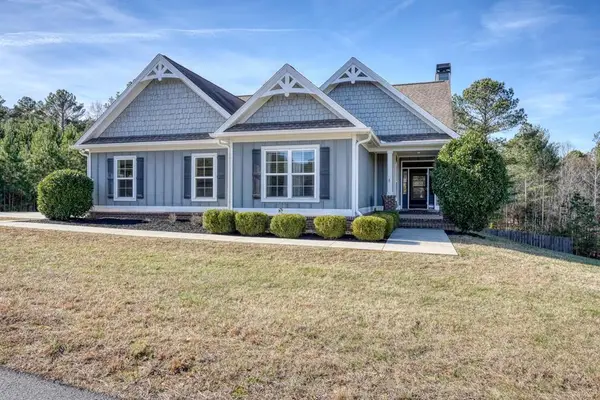 $929,900Active5 beds 3 baths3,809 sq. ft.
$929,900Active5 beds 3 baths3,809 sq. ft.161 Loop Lane, Blairsville, GA 30512
MLS# 420921Listed by: REMAX TOWN & COUNTRY - BLAIRSVILLE - New
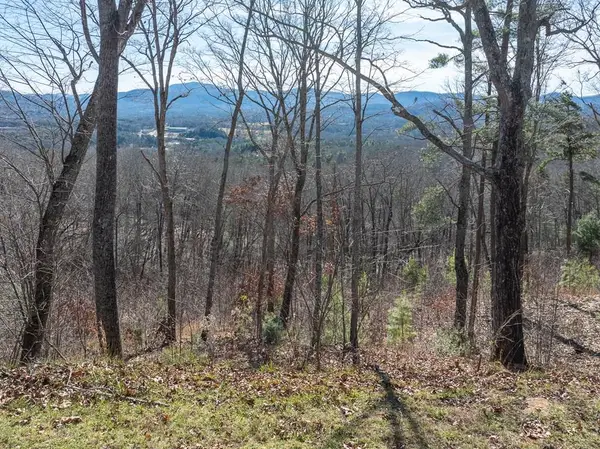 $84,900Active1.02 Acres
$84,900Active1.02 AcresLot 132 Highland Park, Blairsville, GA 30512
MLS# 420912Listed by: REMAX TOWN & COUNTRY - THE RICHARD KELLEY GROUP - New
 $220,000Active4 beds 3 baths3,434 sq. ft.
$220,000Active4 beds 3 baths3,434 sq. ft.41 Whatever Way, Blairsville, GA 30512
MLS# 10661202Listed by: Response Realty 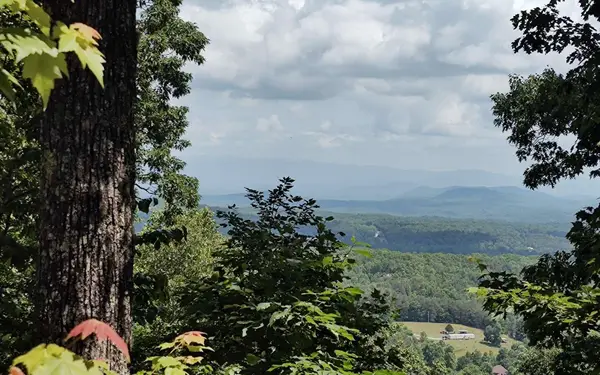 $49,000Active2.34 Acres
$49,000Active2.34 AcresLT120 Croft Mountain Road, Blairsville, GA 30512
MLS# 316547Listed by: MOUNTAIN PLACE REALTY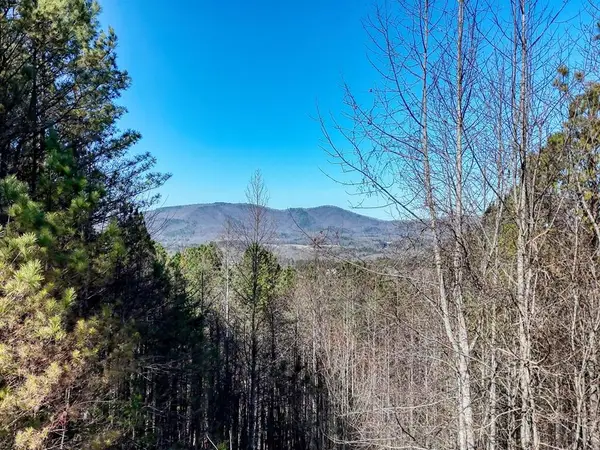 $15,000Active1.01 Acres
$15,000Active1.01 AcresLot 24 Loftis Mountain, Blairsville, GA 30512
MLS# 401680Listed by: REMAX TOWN & COUNTRY - BLAIRSVILLE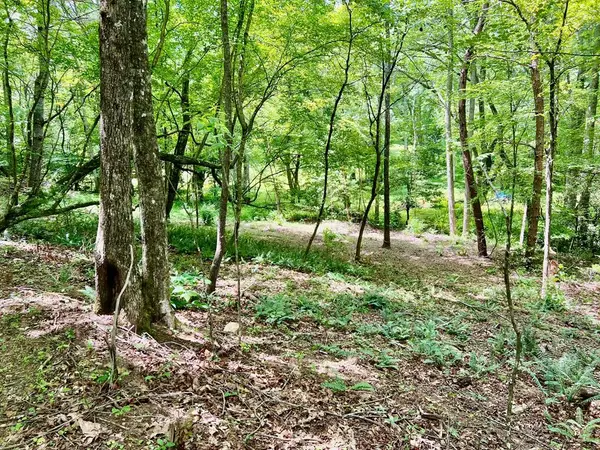 $56,999Active1.29 Acres
$56,999Active1.29 Acres#3 Lower Fox Trail, Blairsville, GA 30512
MLS# 404681Listed by: REMAX TOWN & COUNTRY - BR DOWNTOWN
