11 Gladson Lane, Blairsville, GA 30512
Local realty services provided by:Better Homes and Gardens Real Estate Metro Brokers
11 Gladson Lane,Blairsville, GA 30512
$233,400
- 3 Beds
- 2 Baths
- - sq. ft.
- Single family
- Sold
Listed by: lucretia collins team
Office: remax town & country - downtown blairsville
MLS#:417973
Source:NEG
Sorry, we are unable to map this address
Price summary
- Price:$233,400
Contact an agent
Home facts
- Year built:1985
- Listing ID #:417973
- Updated:November 14, 2025 at 10:02 PM
Rooms and interior
- Bedrooms:3
- Total bathrooms:2
- Full bathrooms:2
Heating and cooling
- Heating:Central, Heat Pump
Structure and exterior
- Roof:Shingle
- Year built:1985
Utilities
- Water:Private, Well
- Sewer:Septic Tank
Finances and disclosures
- Price:$233,400
New listings near 11 Gladson Lane
- New
 $129,000Active1.77 Acres
$129,000Active1.77 Acres98 Winding Road, Blairsville, GA 30512
MLS# 7681501Listed by: BERKSHIRE HATHAWAY HOMESERVICES GEORGIA PROPERTIES - New
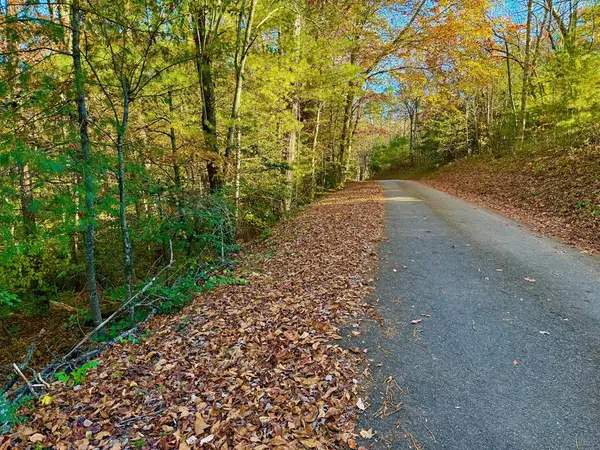 $37,500Active1.68 Acres
$37,500Active1.68 Acres00 Newton Circle, Blairsville, GA 30512
MLS# 420265Listed by: REMAX TOWN & COUNTRY - BR DOWNTOWN 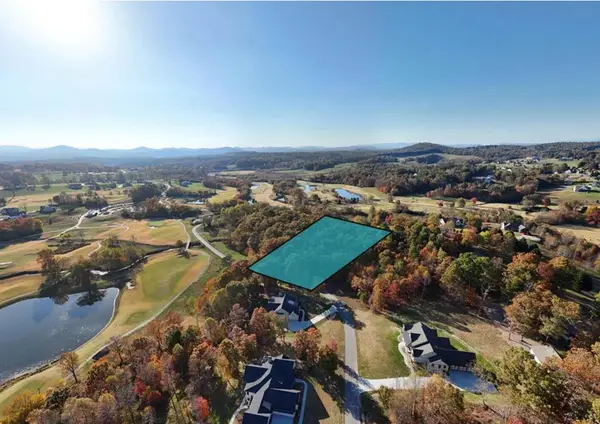 $65,000Pending1.13 Acres
$65,000Pending1.13 AcresLot 161 Old Owen Glen Drive, Blairsville, GA 30512
MLS# 420259Listed by: REMAX TOWN & COUNTRY - BLAIRSVILLE- New
 $515,000Active3 beds 3 baths1,944 sq. ft.
$515,000Active3 beds 3 baths1,944 sq. ft.113 Justa Road #14, Blairsville, GA 30512
MLS# 10642049Listed by: Mountain Place Realty - New
 $525,000Active4 beds 3 baths
$525,000Active4 beds 3 baths654 Doc Thomas Ridge Road, Blairsville, GA 30512
MLS# 7679719Listed by: ATLANTA COMMUNITIES - New
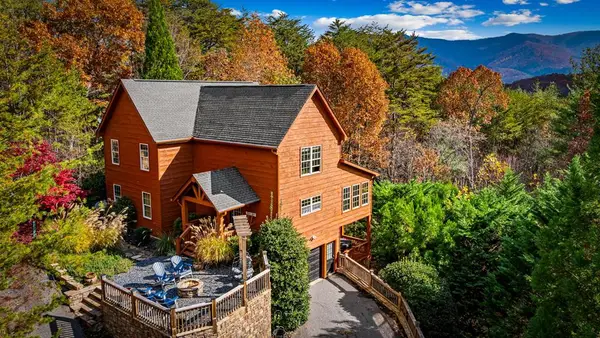 $815,000Active3 beds 3 baths3,222 sq. ft.
$815,000Active3 beds 3 baths3,222 sq. ft.67 Timber Grace Court, Blairsville, GA 30512
MLS# 420196Listed by: GEORGIA MOUNTAIN LIVING REALTY, LLC - New
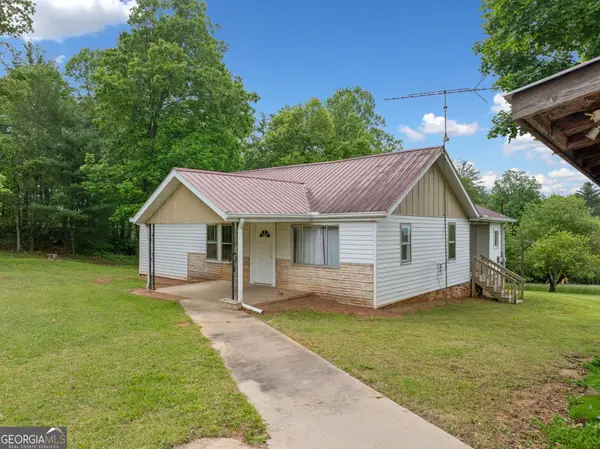 $619,900Active3 beds 2 baths1,368 sq. ft.
$619,900Active3 beds 2 baths1,368 sq. ft.10442 Hwy 325, Blairsville, GA 30512
MLS# 10640708Listed by: Crye-Leike, Realtors - New
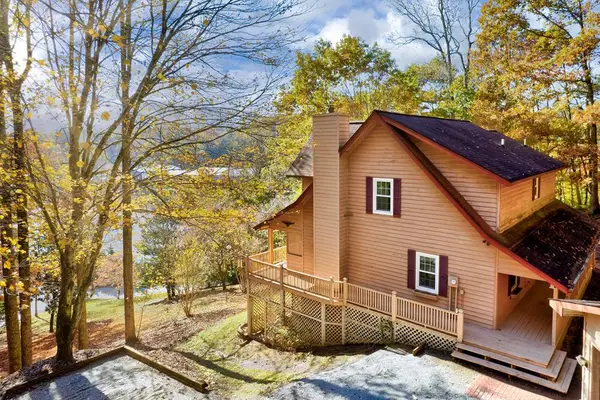 $419,900Active3 beds 3 baths
$419,900Active3 beds 3 baths61 Deerwood Trail, Blairsville, GA 30512
MLS# 420170Listed by: REMAX TOWN & COUNTRY - BR APPALACHIAN - New
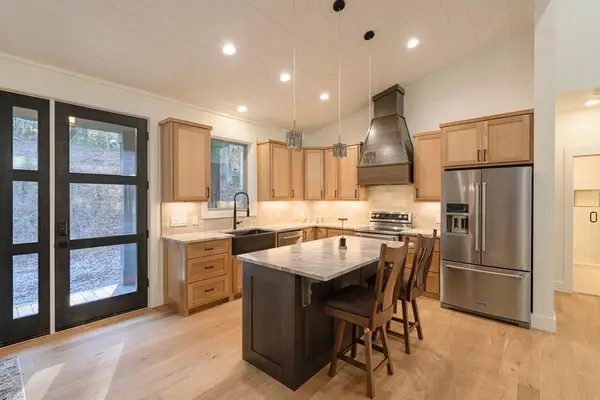 $650,000Active3 beds 2 baths1,780 sq. ft.
$650,000Active3 beds 2 baths1,780 sq. ft.1214 John Abernathy Road, Blairsville, GA 30512
MLS# 420153Listed by: REMAX TOWN & COUNTRY - CORNERSTONE - New
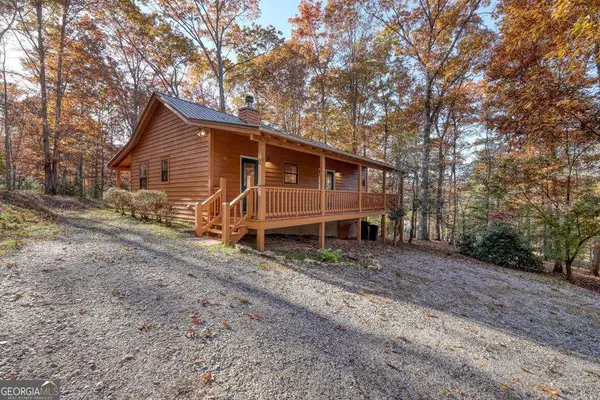 $329,000Active2 beds 2 baths960 sq. ft.
$329,000Active2 beds 2 baths960 sq. ft.74 Mountain Woods Road, Blairsville, GA 30512
MLS# 10640012Listed by: RE/MAX Town & Country
