1170 Highland Trace, Blairsville, GA 30512
Local realty services provided by:Better Homes and Gardens Real Estate Metro Brokers
Listed by:rhonda thomas-haight
Office:mountain place realty
MLS#:417922
Source:NEG
Price summary
- Price:$799,000
- Price per sq. ft.:$198.16
About this home
From the moment you enter the property through the stone pillars and concrete drive, you'll enjoy the craftsman quality of this remarkable home. Included amongst the many features are outdoor grilling and bar area that is adjacent to pool and firepit, waterfall at pool, elevator, generator, large, covered porch, garage, and so much more. Upon entering home, you'll find a stone floor entrance that could be used as additional den area. The staircase has beautiful wrought iron railing with a touch of Italian flair. With 3 full bedrooms and 3 baths, this home is perfect for full time living or a vacation rental. A mother-in-law suite is available on main floor with a large bedroom and private entrance and sitting area with its own fireplace. A beautiful stone fireplace in living room is also a centerpiece and enhances the cozy feel of the open kitchen/living area. Just off the kitchen is a pantry/bar area. The primary bedroom is adjacent to living area and features a large bathroom and private balcony that has a retractable shade. This well designed home has a perfect balance of functionality and unique architecture design accented with stone shower, floors, and walls. Seller is leaving all furnishings.
Contact an agent
Home facts
- Year built:2001
- Listing ID #:417922
- Updated:September 09, 2025 at 04:40 PM
Rooms and interior
- Bedrooms:3
- Total bathrooms:3
- Full bathrooms:3
- Living area:4,032 sq. ft.
Heating and cooling
- Cooling:Electric
- Heating:Central, Electric
Structure and exterior
- Roof:Shingle
- Year built:2001
- Building area:4,032 sq. ft.
- Lot area:1.04 Acres
Utilities
- Water:Community
- Sewer:Septic Tank
Finances and disclosures
- Price:$799,000
- Price per sq. ft.:$198.16
New listings near 1170 Highland Trace
- New
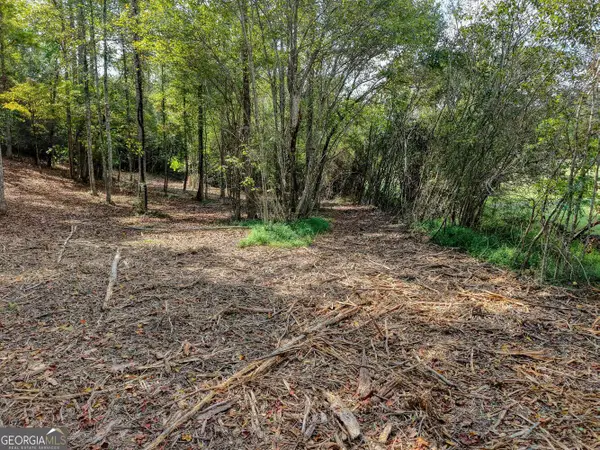 $34,500Active0.99 Acres
$34,500Active0.99 AcresLT 39 Pleasant Meadows / Coras View, Blairsville, GA 30512
MLS# 10612360Listed by: Re/Max Town & Country - New
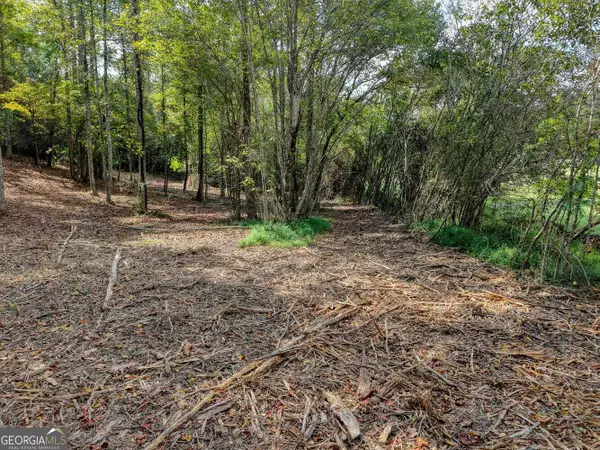 $34,500Active1.09 Acres
$34,500Active1.09 AcresLOT 40 Pleasant Meadows / Coras View, Blairsville, GA 30512
MLS# 10612367Listed by: Re/Max Town & Country - New
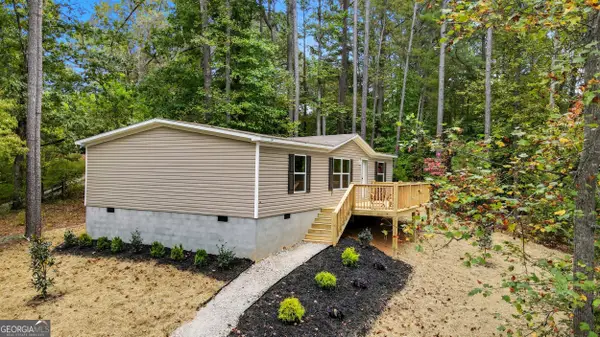 $239,900Active3 beds 2 baths1,344 sq. ft.
$239,900Active3 beds 2 baths1,344 sq. ft.36 Flying Owl Road, Blairsville, GA 30512
MLS# 10612186Listed by: NOT AVAILABLE - New
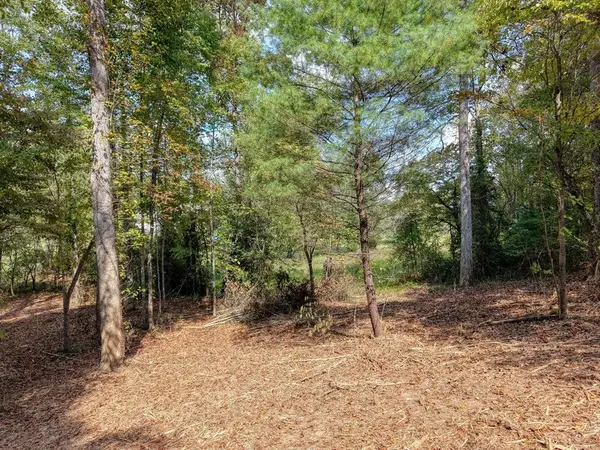 $34,500Active1.09 Acres
$34,500Active1.09 AcresLt 40 Pleasant Meadows, Blairsville, GA 30512
MLS# 419051Listed by: REMAX TOWN & COUNTRY - BLAIRSVILLE - New
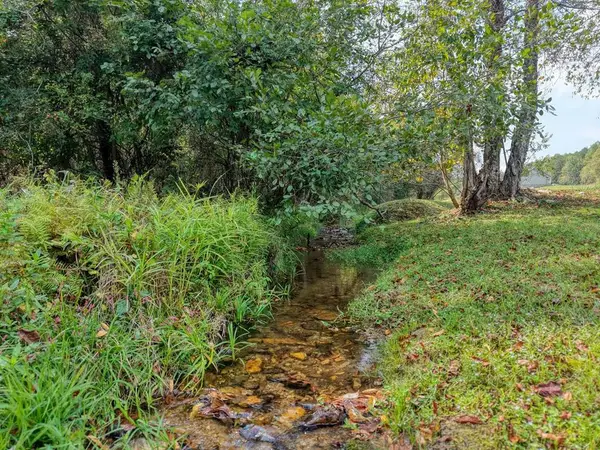 $34,500Active0.99 Acres
$34,500Active0.99 AcresLt39 Pleasant Meadows, Blairsville, GA 30512
MLS# 419052Listed by: REMAX TOWN & COUNTRY - BLAIRSVILLE - New
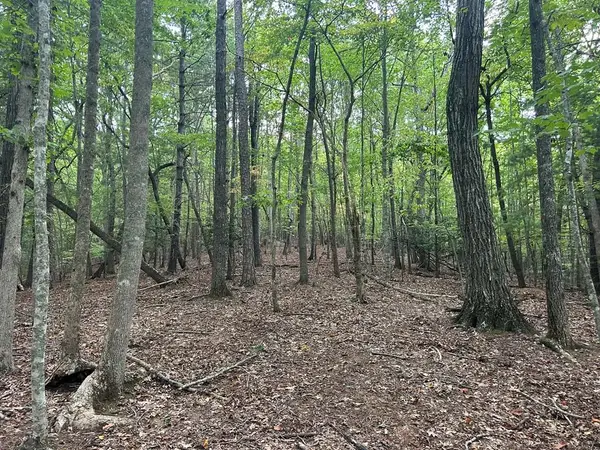 $240,000Active17 Acres
$240,000Active17 Acres17 ac Hideaway Hills, Blairsville, GA 30512
MLS# 419045Listed by: REMAX TOWN & COUNTRY - CORNERSTONE  $450,000Pending3 beds 2 baths2,325 sq. ft.
$450,000Pending3 beds 2 baths2,325 sq. ft.305 Walnut Springs Road, Blairsville, GA 30512
MLS# 10601220Listed by: Keller Knapp, Inc- New
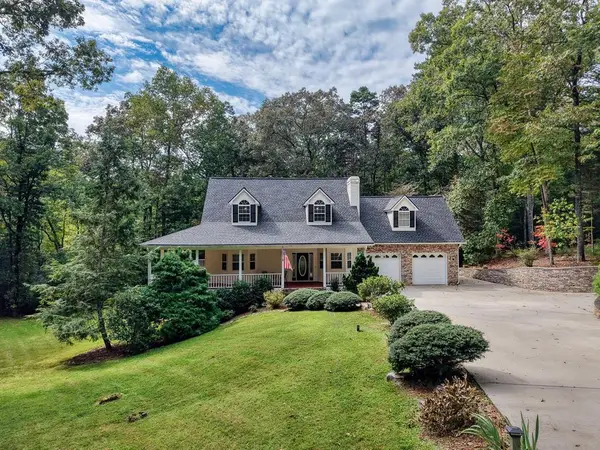 $585,000Active3 beds 4 baths3,568 sq. ft.
$585,000Active3 beds 4 baths3,568 sq. ft.206 Timbergate Trail, Blairsville, GA 30512
MLS# 419039Listed by: REMAX TOWN & COUNTRY - CORNERSTONE - New
 $899,900Active4 beds 3 baths3,604 sq. ft.
$899,900Active4 beds 3 baths3,604 sq. ft.210 Twinbrook Drive, Blairsville, GA 30512
MLS# 10596527Listed by: Nathan Fitts & Team - New
 $19,900Active1.11 Acres
$19,900Active1.11 AcresLT25 Honeysuckle Circle, Blairsville, GA 30512
MLS# 10597425Listed by: Re/Max Town & Country
