1250 Owen Glen Drive, Blairsville, GA 30512
Local realty services provided by:Better Homes and Gardens Real Estate Jackson Realty
1250 Owen Glen Drive,Blairsville, GA 30512
$874,000
- 4 Beds
- 3 Baths
- 3,158 sq. ft.
- Single family
- Active
Upcoming open houses
- Sat, Feb 1411:00 am - 03:00 pm
Listed by: vitor silva, stephen tucker
Office: engel & völkers north ga mtns.
MLS#:10664906
Source:METROMLS
Price summary
- Price:$874,000
- Price per sq. ft.:$276.76
- Monthly HOA dues:$83.33
About this home
Built by TS Family Homes, this 4BR / 3BA, 3,158-square-foot modern craftsman combines timeless curb appeal with modern functionality in one of North Georgia's most sought-after gated golf communities. Set on a private creek-side lot, the home offers 1,712 square feet on the main level and an additional 1,446 square feet in the finished basement, providing flexible space for family, guests, or hobbies. The open-concept main level is anchored by a stunning stone fireplace and a gourmet kitchen that makes entertaining effortless. There is no such thing as "builder grade" with TS Family Homes; every detail is elevated. The kitchen features custom soft-close cabinetry, granite countertops, high-end stainless steel appliances, and a large island perfect for gatherings. Bathrooms are finished with granite countertops and custom tile showers, with tile extending all the way to the 10-foot ceilings for a truly luxurious feel. Even the interior solid-wood doors are 8 feet high, enhancing the home's sense of space. Additional features include a laundry room, 2-car garage, and covered porches to enjoy the peaceful surroundings. Craftsman-style architecture, distinctive stone accents, and quality finishes inside and out create a welcoming, enduring design. The Owen Glen community offers resort-style amenities, including a clubhouse, swimming pool, tennis and pickleball courts, a fitness center, walking trails, and the acclaimed Old Union Golf Course with a Pro Shop. Located just minutes from downtown Blairsville, Lake Nottely, and the Chattahoochee National Forest, residents enjoy the perfect blend of recreation, relaxation, and community. Don't miss this rare opportunity to own a brand-new modern craftsman in an amenity-rich, gated setting. Secure your place in Owen Glen today!
Contact an agent
Home facts
- Year built:2025
- Listing ID #:10664906
- Updated:February 14, 2026 at 11:45 AM
Rooms and interior
- Bedrooms:4
- Total bathrooms:3
- Full bathrooms:3
- Living area:3,158 sq. ft.
Heating and cooling
- Cooling:Ceiling Fan(s), Central Air, Electric, Heat Pump
- Heating:Central, Electric, Heat Pump
Structure and exterior
- Roof:Composition
- Year built:2025
- Building area:3,158 sq. ft.
- Lot area:1.12 Acres
Schools
- High school:Union
- Middle school:Union
- Elementary school:Union
Utilities
- Water:Public, Water Available
- Sewer:Septic Tank
Finances and disclosures
- Price:$874,000
- Price per sq. ft.:$276.76
- Tax amount:$154 (2024)
New listings near 1250 Owen Glen Drive
- New
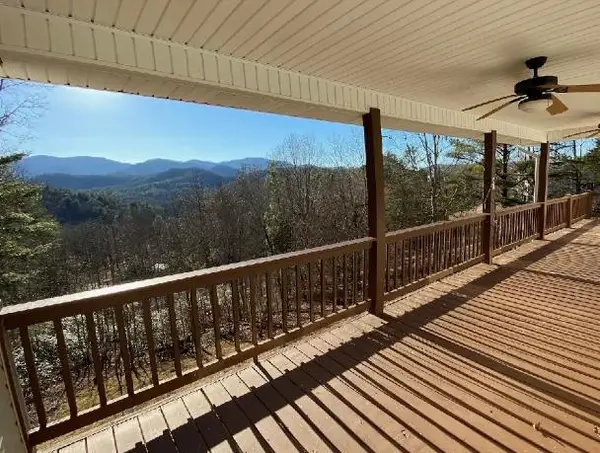 $450,000Active3 beds 2 baths4,026 sq. ft.
$450,000Active3 beds 2 baths4,026 sq. ft.108 Souther Ridge, Blairsville, GA 30512
MLS# 424958Listed by: REMAX TOWN & COUNTRY - CORNERSTONE - New
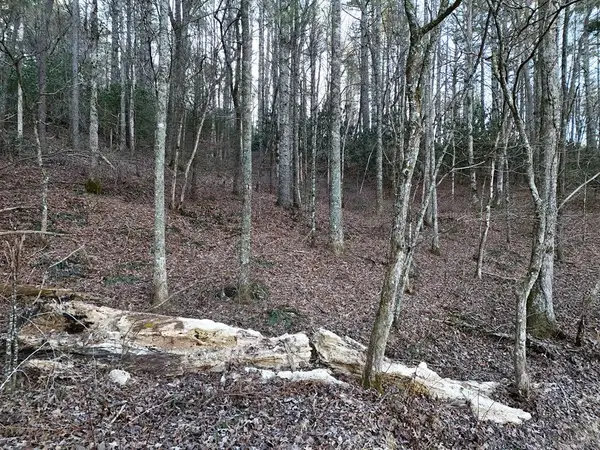 $39,900Active1.25 Acres
$39,900Active1.25 AcresLot 2 Papas Mountain Road, Blairsville, GA 30512
MLS# 424947Listed by: REMAX TOWN & COUNTRY - CORNERSTONE - New
 Listed by BHGRE$55,000Active1.51 Acres
Listed by BHGRE$55,000Active1.51 AcresLT 55 Village Loop, Blairsville, GA 30512
MLS# 10691662Listed by: BHGRE Metro Brokers - New
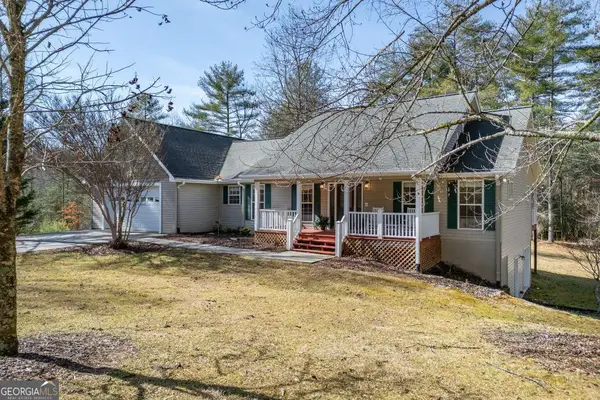 $559,000Active4 beds 3 baths4,219 sq. ft.
$559,000Active4 beds 3 baths4,219 sq. ft.94 Kingfisher Lane, Blairsville, GA 30512
MLS# 10691568Listed by: Keller Williams Elevate - New
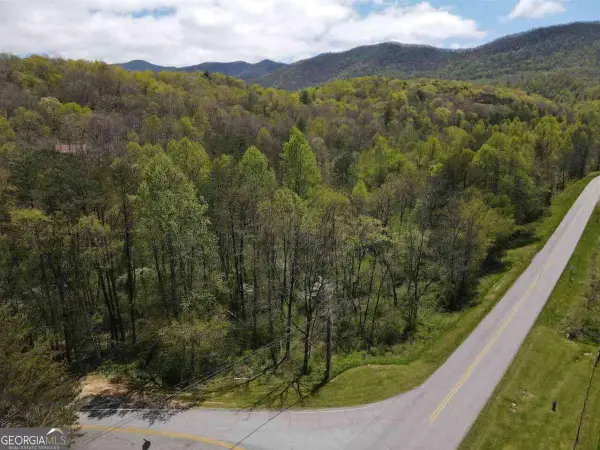 Listed by BHGRE$189,999Active15.27 Acres
Listed by BHGRE$189,999Active15.27 Acres513 Trackrock Gap Road, Blairsville, GA 30512
MLS# 10691623Listed by: BHGRE Metro Brokers - New
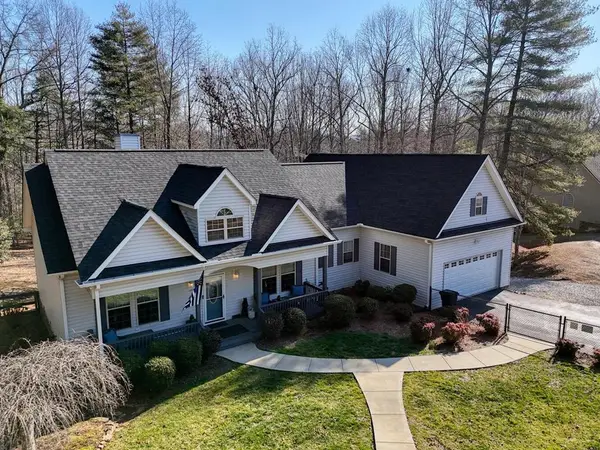 $704,000Active4 beds 4 baths4,958 sq. ft.
$704,000Active4 beds 4 baths4,958 sq. ft.380 Patricks Drive, Blairsville, GA 30512
MLS# 424925Listed by: REMAX TOWN & COUNTRY - BLAIRSVILLE - Coming Soon
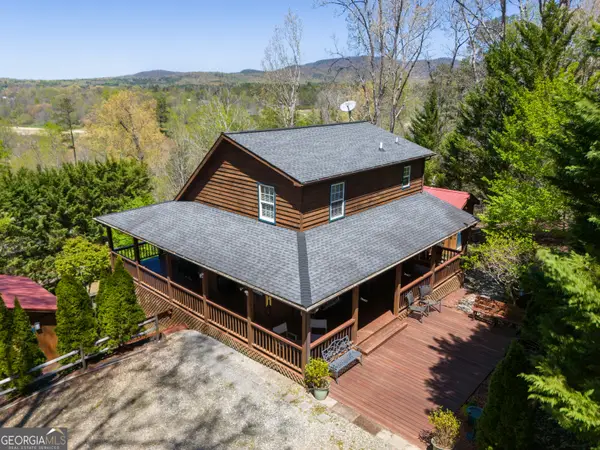 $450,000Coming Soon3 beds 4 baths
$450,000Coming Soon3 beds 4 baths280 Northwoods Circle, Blairsville, GA 30512
MLS# 10691158Listed by: NorthGroup Real Estate Inc - New
 $46,999Active1.5 Acres
$46,999Active1.5 AcresLOT 10 Kennedys Court, Blairsville, GA 30512
MLS# 10690998Listed by: Mountain Sotheby's International - New
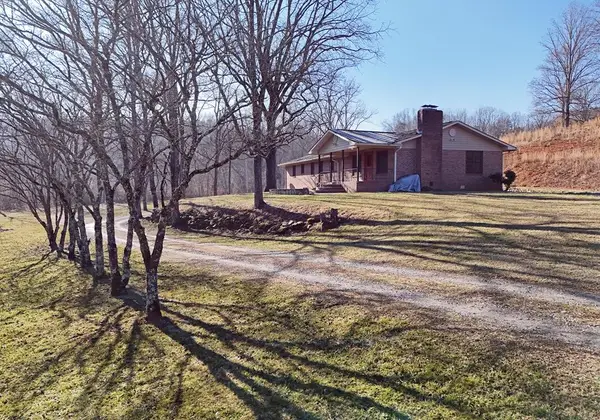 $525,000Active3 beds 3 baths2,076 sq. ft.
$525,000Active3 beds 3 baths2,076 sq. ft.1951 Kiutuestia Creek Road, Blairsville, GA 30512
MLS# 424908Listed by: REMAX TOWN & COUNTRY - CORNERSTONE - New
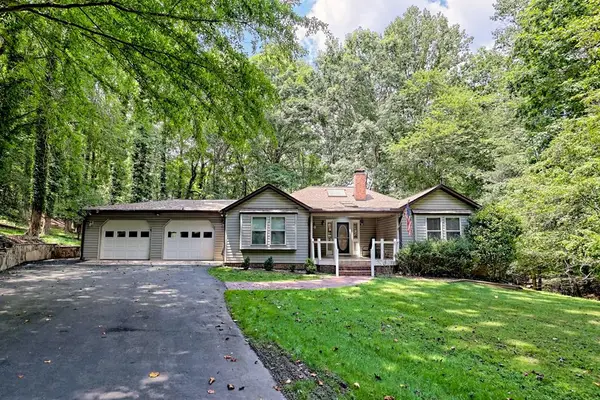 $589,000Active3 beds 3 baths2,083 sq. ft.
$589,000Active3 beds 3 baths2,083 sq. ft.993 Lakeside Drive, Blairsville, GA 30512
MLS# 424900Listed by: MOUNTAIN SOTHEBY'S INTERNATIONAL REALTY

