1286 Deyton Drive, Blairsville, GA 30512
Local realty services provided by:Better Homes and Gardens Real Estate Metro Brokers
Listed by: howard and mayfield group, savannah howard
Office: remax town & country - blairsville
MLS#:420146
Source:NEG
Price summary
- Price:$874,000
- Price per sq. ft.:$249.43
- Monthly HOA dues:$66.25
About this home
3.08 Acres Stunning Craftsman Farmhouse in the Gated Community of Thirteen Hundred This beautiful Craftsman farmhouse sits on 3.08 acres in the amenity-rich, gated community of Thirteen Hundred. With 4 bedrooms and 3.5 baths, the home also features two bunk areas and additional basement storage ideal for future closets or expansion. The spacious farmhouse kitchen is a showstopper, complete with marble countertops, stainless steel appliances, a custom 7.5-foot island with gas cooktop, farmhouse sink, subway tile backsplash, and open shelving. Enjoy meals in the eat-in kitchen or the formal dining room, both designed for comfortable gatherings. The main level offers shiplap walls, a gas fireplace, an office/sunroom with scenic views, a half bath, and a laundry room with washer and dryer. Step outside to one of three screened porches, including the front porch featuring stunning double French doors. The rear screened porch opens to a built-in fire pit area—perfect for relaxing under the stars. Upstairs, the primary suite is a private retreat featuring a balcony, jetted soaking tub, tiled shower, walk-in closet, and custom vanity. The terrace level includes a game room, two bedrooms, a full bath, a bunk area with barn door, mini bar, and lounge area—ideal for guests or extended family. Walk right out to the outdoor kitchen, complete with a pergola and stone paver patio, perfect for entertaining.
Contact an agent
Home facts
- Year built:2016
- Listing ID #:420146
- Updated:February 10, 2026 at 04:34 PM
Rooms and interior
- Bedrooms:4
- Total bathrooms:4
- Full bathrooms:3
- Half bathrooms:1
- Living area:3,504 sq. ft.
Heating and cooling
- Heating:Central
Structure and exterior
- Roof:Shingle
- Year built:2016
- Building area:3,504 sq. ft.
- Lot area:3.08 Acres
Utilities
- Water:Public
- Sewer:Septic Tank
Finances and disclosures
- Price:$874,000
- Price per sq. ft.:$249.43
New listings near 1286 Deyton Drive
- New
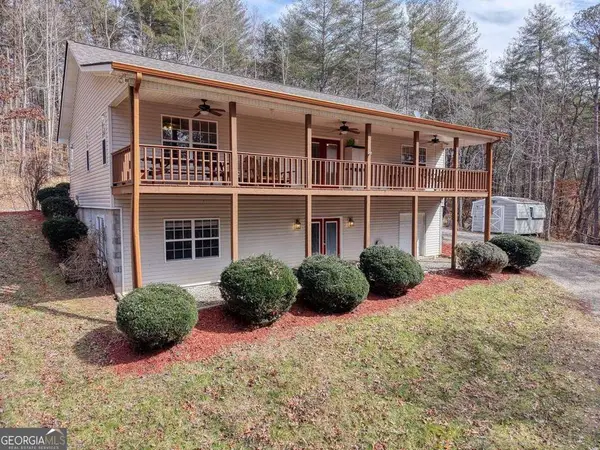 $450,000Active3 beds 3 baths3,000 sq. ft.
$450,000Active3 beds 3 baths3,000 sq. ft.101 Kristina Lane, Blairsville, GA 30512
MLS# 10689654Listed by: RE/MAX Town & Country - New
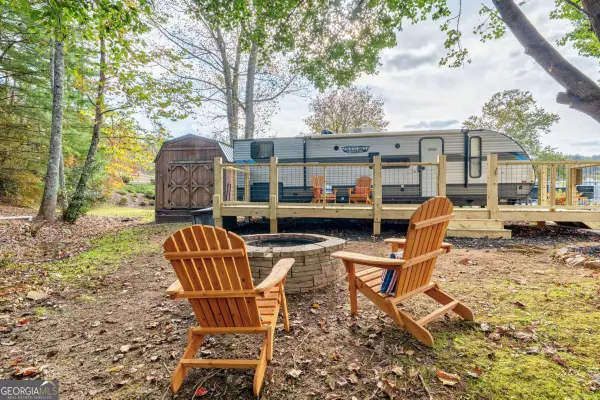 $110,000Active2 beds 1 baths500 sq. ft.
$110,000Active2 beds 1 baths500 sq. ft.114 Bear Bend, Blairsville, GA 30512
MLS# 10689388Listed by: Realty ONE Group Vista - New
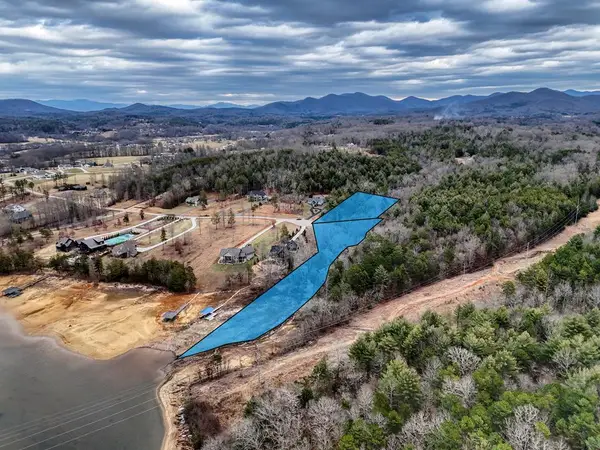 $299,900Active4.72 Acres
$299,900Active4.72 AcresLT 28/29 New Water Way, Blairsville, GA 30512
MLS# 424858Listed by: COLDWELL BANKER HIGH COUNTRY REALTY - BLAIRSVILLE - New
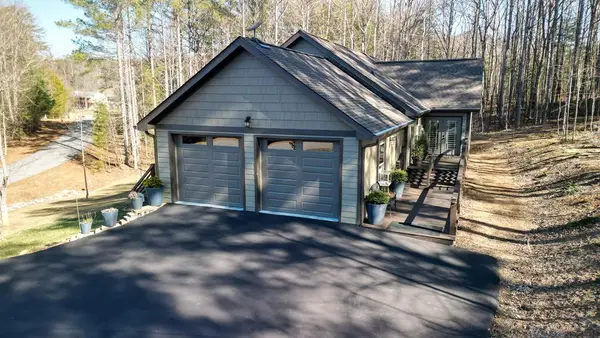 $635,000Active3 beds 2 baths1,904 sq. ft.
$635,000Active3 beds 2 baths1,904 sq. ft.105 Loftis Mountain Road, Blairsville, GA 30512
MLS# 424849Listed by: REMAX TOWN & COUNTRY - BLAIRSVILLE - New
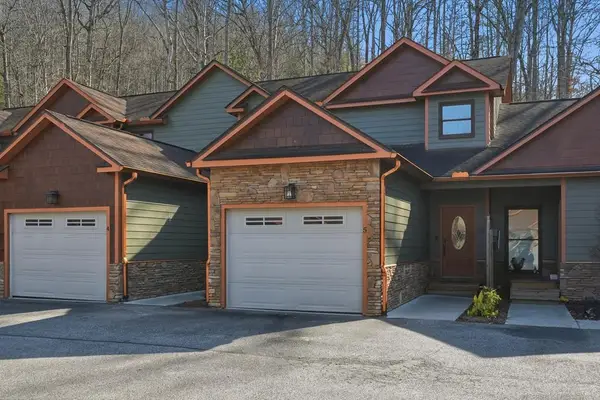 $320,000Active2 beds 2 baths1,344 sq. ft.
$320,000Active2 beds 2 baths1,344 sq. ft.130 Emory Circle Unit 5, Blairsville, GA 30512
MLS# 424850Listed by: REMAX TOWN & COUNTRY - BLAIRSVILLE - New
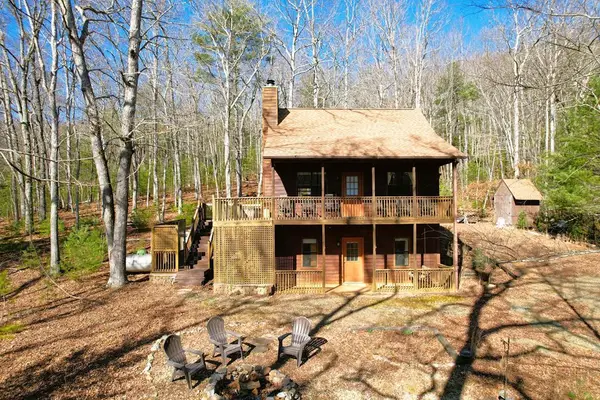 $397,500Active2 beds 3 baths1,131 sq. ft.
$397,500Active2 beds 3 baths1,131 sq. ft.601 Skeenah Springs Road, Blairsville, GA 30512
MLS# 424841Listed by: UNION REALTY - New
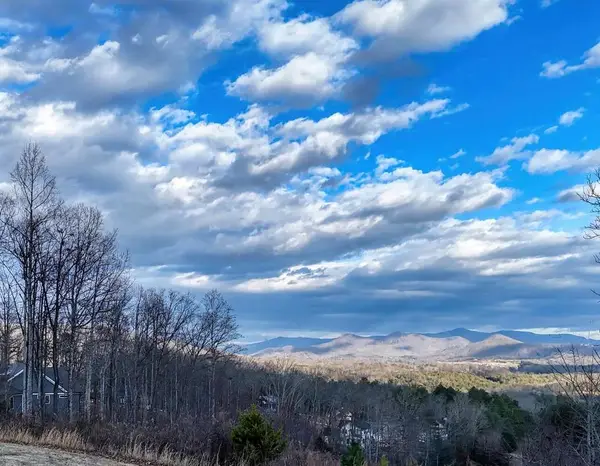 $69,000Active2.1 Acres
$69,000Active2.1 AcresLot 69 Winding Ridge, Blairsville, GA 30512
MLS# 424830Listed by: REMAX TOWN & COUNTRY - DOWNTOWN BLAIRSVILLE - New
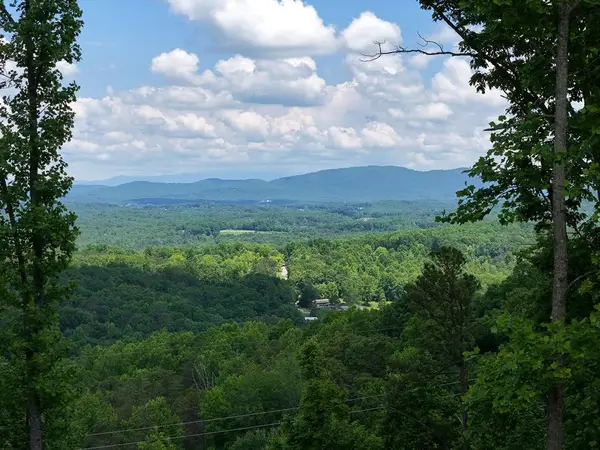 $149,900Active1.54 Acres
$149,900Active1.54 AcresLot 139 Winding Ridge, Blairsville, GA 30512
MLS# 424838Listed by: COLDWELL BANKER HIGH COUNTRY REALTY - BLAIRSVILLE - New
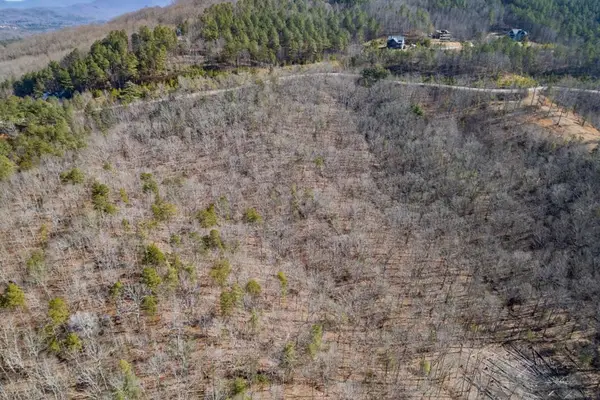 $89,900Active3.02 Acres
$89,900Active3.02 AcresLot 370 Thirteen Hundred, Blairsville, GA 30512
MLS# 424825Listed by: KELLER WILLIAMS ELEVATE - New
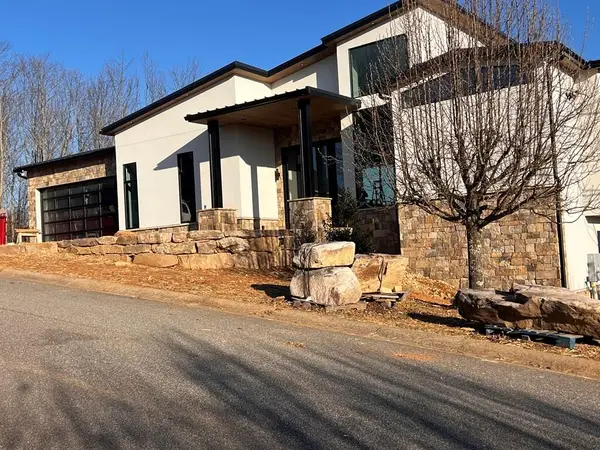 $1,600,000Active4 beds 4 baths
$1,600,000Active4 beds 4 baths452 Summit Trace, Blairsville, GA 30512
MLS# 424818Listed by: COMPASS - E+E GROUP

