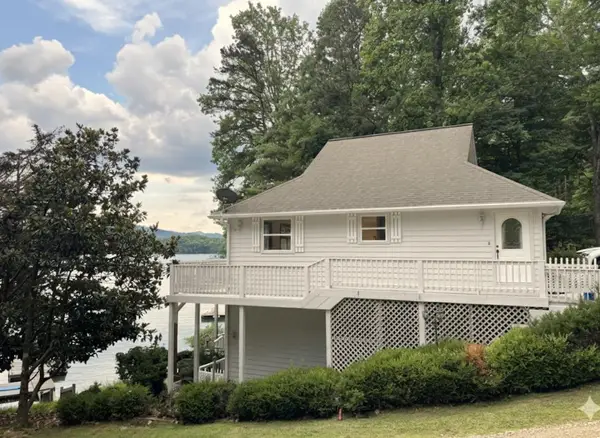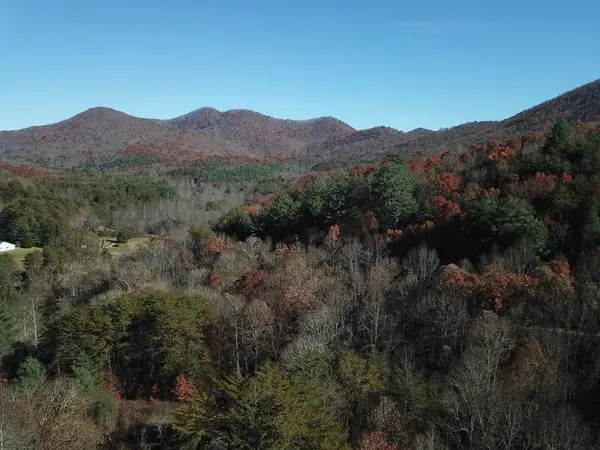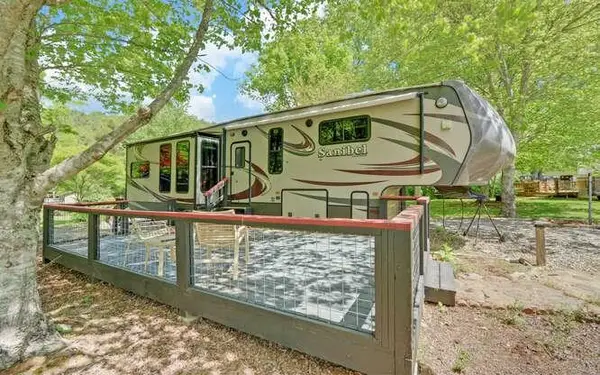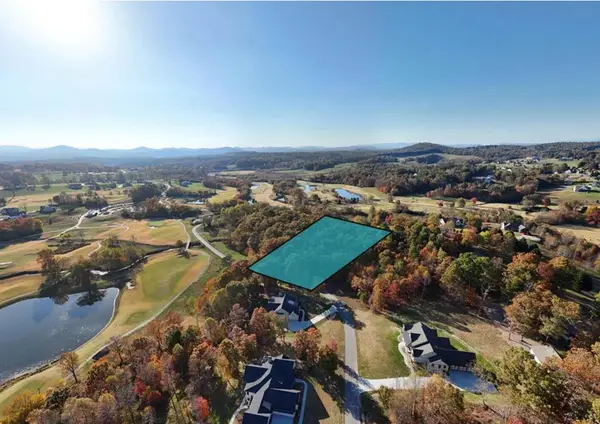175 Loblolly Lane, Blairsville, GA 30512
Local realty services provided by:Better Homes and Gardens Real Estate Metro Brokers
Listed by: lucretia collins team
Office: remax town & country - downtown blairsville
MLS#:416544
Source:NEG
Price summary
- Price:$367,500
- Price per sq. ft.:$215.92
Contact an agent
Home facts
- Year built:2001
- Listing ID #:416544
- Updated:November 15, 2025 at 06:13 PM
Rooms and interior
- Bedrooms:3
- Total bathrooms:2
- Full bathrooms:2
- Living area:1,702 sq. ft.
Heating and cooling
- Cooling:Electric
- Heating:Electric, Wood Stove
Structure and exterior
- Roof:Metal
- Year built:2001
- Building area:1,702 sq. ft.
- Lot area:1.07 Acres
Utilities
- Water:Public
- Sewer:Septic Tank
Finances and disclosures
- Price:$367,500
- Price per sq. ft.:$215.92
New listings near 175 Loblolly Lane
- New
 $1,150,000Active3 beds 3 baths2,256 sq. ft.
$1,150,000Active3 beds 3 baths2,256 sq. ft.129 Mountain View Lane, Blairsville, GA 30512
MLS# 420316Listed by: MOUNTAIN SOTHEBY'S INTERNATIONAL REALTY - New
 $19,900Active1.15 Acres
$19,900Active1.15 AcresLot 10 Firefly Ridge Road, Blairsville, GA 30512
MLS# 420313Listed by: REMAX TOWN & COUNTRY - HIAWASSEE - New
 $515,000Active3 beds 3 baths1,944 sq. ft.
$515,000Active3 beds 3 baths1,944 sq. ft.113 Justa Road, Blairsville, GA 30512
MLS# 10642049Listed by: Mountain Place Realty - New
 $799,000Active3 beds 4 baths3,062 sq. ft.
$799,000Active3 beds 4 baths3,062 sq. ft.349 Moon Shadow View N, Blairsville, GA 30512
MLS# 10642575Listed by: Keller Williams Elevate - New
 $389,000Active3 beds 2 baths1,500 sq. ft.
$389,000Active3 beds 2 baths1,500 sq. ft.59 Tombstone, Blairsville, GA 30512
MLS# 10643261Listed by: Re/Max Town & Country - New
 $37,500Active1.68 Acres
$37,500Active1.68 Acres0 Newton Circle, Blairsville, GA 30512
MLS# 10643280Listed by: ReMax Town & Ctry-Downtown - New
 $165,000Active0.23 Acres
$165,000Active0.23 Acres209 Cedar Mtn Trout Farm, Blairsville, GA 30512
MLS# 420305Listed by: REMAX TOWN & COUNTRY - CORNERSTONE - New
 $129,000Active1.77 Acres
$129,000Active1.77 Acres98 Winding Road, Blairsville, GA 30512
MLS# 7681501Listed by: BERKSHIRE HATHAWAY HOMESERVICES GEORGIA PROPERTIES  $65,000Pending1.13 Acres
$65,000Pending1.13 AcresLot 161 Old Owen Glen Drive, Blairsville, GA 30512
MLS# 420259Listed by: REMAX TOWN & COUNTRY - BLAIRSVILLE- New
 $515,000Active3 beds 3 baths1,944 sq. ft.
$515,000Active3 beds 3 baths1,944 sq. ft.113 Justa Road #14, Blairsville, GA 30512
MLS# 10642049Listed by: Mountain Place Realty
