192 Misty Morning Drive, Blairsville, GA 30512
Local realty services provided by:Better Homes and Gardens Real Estate Metro Brokers
Listed by: renee morse7067455698
Office: re/max town & country
MLS#:10615686
Source:METROMLS
Price summary
- Price:$998,000
- Price per sq. ft.:$232.96
About this home
Nestled on 10 private, wooded acres with a serene creek and walking trails, this 4,284 sq ft luxury home is designed for comfort, entertaining, and modern living. Built with durable insulated concrete form construction, the home offers efficiency, strength, and timeless beauty. The master suite encompasses the entire third floor, showcasing vaulted ceilings, a spa-inspired bath with whirlpool tub, dual-head shower, private deck, and the convenience of laundry in the walk-in closet. The main level is ideal for entertaining with a spacious great room, propane fireplace, large chef's kitchen with two gas cooktops, double ovens, walk-in pantry, and access to a full-length deck overlooking the property. Downstairs, the walk-out basement extends the entertainment options with a second full kitchen, a large family room with fireplace, two additional bedrooms, full bath, and a second washer/dryer. Outdoor living is just as impressive, featuring multiple decks, a charming "she-shed" with fenced dog run, RV parking, and a drive-through carport that accommodates three vehicles. The oversized finished garage/shop (~1,000 sq ft) offers a 60-amp EV/kiln plug, perfect for hobbies or projects. Smart-home features, 1 gig fiber internet, and recent updates-including a new roof (2025), new HVAC (2024), fresh paint (2022), and more-provide peace of mind. Whether hosting gatherings, enjoying the tranquil wooded trails, or relaxing fireside, this home is built for both entertaining and everyday luxury. With only two light restrictions (residential use, no mobile homes), it combines elegance, efficiency, and privacy in a truly one-of-a-kind setting.
Contact an agent
Home facts
- Year built:2007
- Listing ID #:10615686
- Updated:December 30, 2025 at 11:39 AM
Rooms and interior
- Bedrooms:3
- Total bathrooms:3
- Full bathrooms:2
- Half bathrooms:1
- Living area:4,284 sq. ft.
Heating and cooling
- Cooling:Ceiling Fan(s), Central Air, Heat Pump
- Heating:Central, Heat Pump
Structure and exterior
- Roof:Composition
- Year built:2007
- Building area:4,284 sq. ft.
- Lot area:10.18 Acres
Schools
- High school:Union County
- Middle school:Union County
- Elementary school:Union County Primary/Elementar
Utilities
- Water:Private, Well
- Sewer:Septic Tank
Finances and disclosures
- Price:$998,000
- Price per sq. ft.:$232.96
- Tax amount:$3,003 (2024)
New listings near 192 Misty Morning Drive
- New
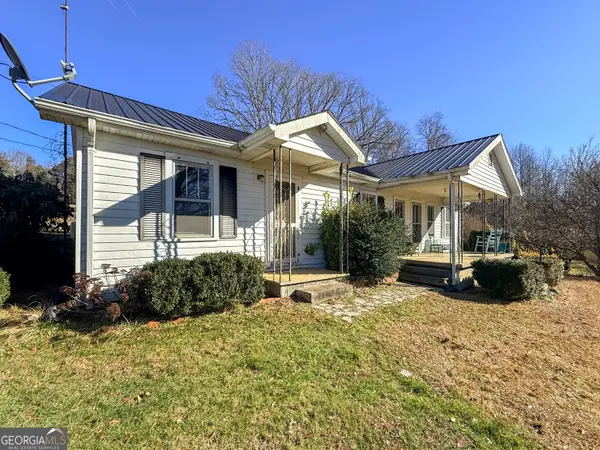 $339,900Active2 beds 1 baths1,291 sq. ft.
$339,900Active2 beds 1 baths1,291 sq. ft.9200 Murphy Highway, Blairsville, GA 30512
MLS# 10662148Listed by: Leading Edge Real Estate LLC - New
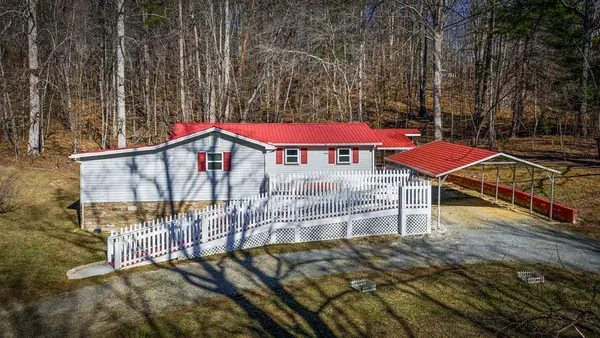 $325,000Active3 beds 2 baths1,240 sq. ft.
$325,000Active3 beds 2 baths1,240 sq. ft.118 Jordan Road, Blairsville, GA 30512
MLS# 420936Listed by: ENGEL & VOLKERS NORTH GEORGIA MOUNTAINS - New
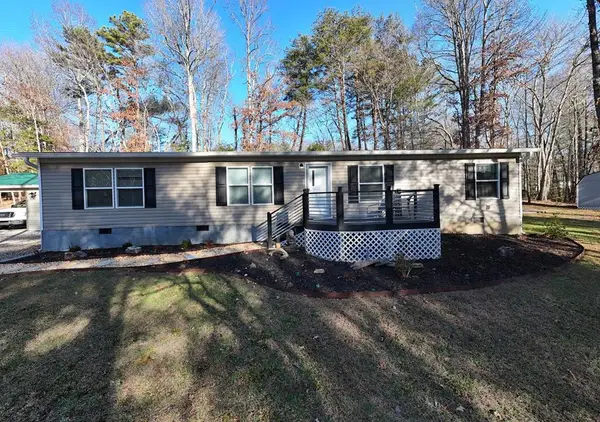 $310,000Active4 beds 2 baths1,456 sq. ft.
$310,000Active4 beds 2 baths1,456 sq. ft.358 Old Beech Road, Blairsville, GA 30512
MLS# 420927Listed by: REMAX TOWN & COUNTRY - BLAIRSVILLE - New
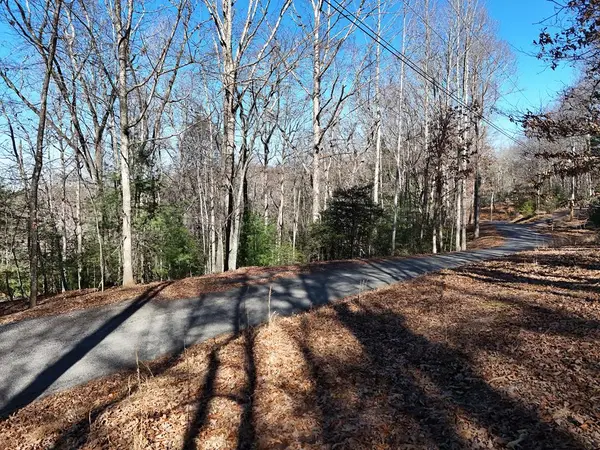 $29,900Active1.38 Acres
$29,900Active1.38 AcresLot 34 Honeysuckle Drive, Blairsville, GA 30512
MLS# 420926Listed by: REMAX TOWN & COUNTRY - CORNERSTONE - New
 $305,000Active3 beds 2 baths1,440 sq. ft.
$305,000Active3 beds 2 baths1,440 sq. ft.378 Northwoods Circle, Blairsville, GA 30512
MLS# 10661669Listed by: Coldwell Banker High Country - New
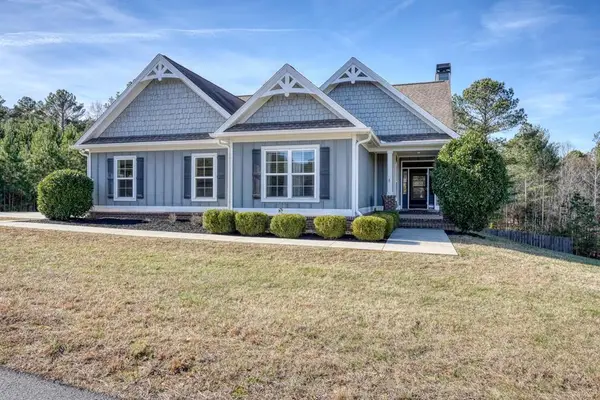 $929,900Active5 beds 3 baths3,809 sq. ft.
$929,900Active5 beds 3 baths3,809 sq. ft.161 Loop Lane, Blairsville, GA 30512
MLS# 420921Listed by: REMAX TOWN & COUNTRY - BLAIRSVILLE - New
 $84,900Active1.02 Acres
$84,900Active1.02 AcresLOT 132 Highland Park, Blairsville, GA 30512
MLS# 10661353Listed by: ReMax Town & Country-Hiawassee - New
 $220,000Active4 beds 3 baths3,434 sq. ft.
$220,000Active4 beds 3 baths3,434 sq. ft.41 Whatever Way, Blairsville, GA 30512
MLS# 10661202Listed by: Response Realty 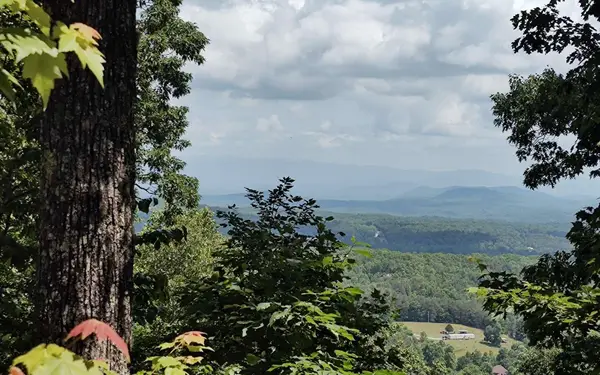 $49,000Active2.34 Acres
$49,000Active2.34 AcresLT120 Croft Mountain Road, Blairsville, GA 30512
MLS# 316547Listed by: MOUNTAIN PLACE REALTY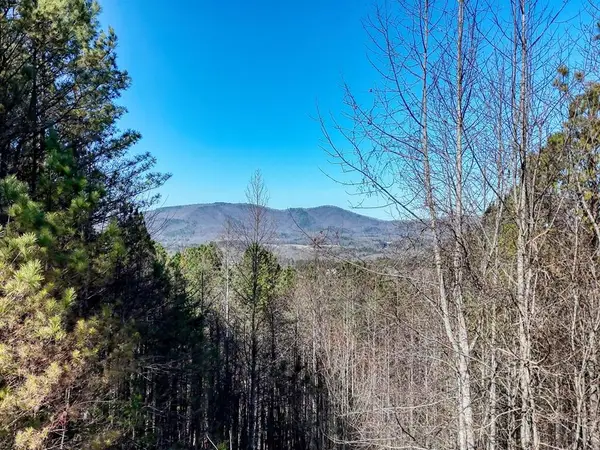 $15,000Active1.01 Acres
$15,000Active1.01 AcresLot 24 Loftis Mountain, Blairsville, GA 30512
MLS# 401680Listed by: REMAX TOWN & COUNTRY - BLAIRSVILLE
