206 Gladson Lane, Blairsville, GA 30512
Local realty services provided by:Better Homes and Gardens Real Estate Metro Brokers
Listed by: lucretia collins team, anna davis
Office: remax town & country - downtown blairsville
MLS#:418232
Source:NEG
Price summary
- Price:$495,000
- Price per sq. ft.:$344.71
- Monthly HOA dues:$41.67
About this home
Modern mountain living meets rustic charm in this striking chalet-style home in the desired Choestoe Valley area! Featuring 2 bedrooms, 2 1/2 bath, and a full unfinished basement alreadym framed and ready for you to make it your own. The great room boasts soaring vaulted ceilings, a dramatic wall of windows, and a stacked stone fireplace. The open kitchen offers white shaker cabinetry, corian quartz countertops, farmhouse sink, stainless appliances, and a large island perfect for gatherings, Laundry room with sink and walk in pantry and loads of cabinet space. Master on main along with half bath for company. Upstairs you will find one bedroom/one full bath and a versatile loft overlooking the great room—ideal for an office, den, or extra guest space. Multiple decks provide peaceful wooded privacy and mountain views, while the one-car garage offers secure parking plus additional space for a mower or utility vehicle. With hiking trails, waterfalls, and lakes just around the corner, and downtown shops, dining, and conveniences only minutes away, this home is the perfect blend of comfort, convenience, and mountain adventure. Just minutes from downtown Blairsville, Vogel State Park, and Brasstown Bald—the highest peak in Georgia with breathtaking 360 views. Furnishings stay, Outdoor Furniture stays. Brand New Chest Freezer in Garage stays.
Contact an agent
Home facts
- Year built:2023
- Listing ID #:418232
- Updated:January 23, 2026 at 05:48 PM
Rooms and interior
- Bedrooms:2
- Total bathrooms:3
- Full bathrooms:2
- Half bathrooms:1
- Living area:1,436 sq. ft.
Heating and cooling
- Heating:Central
Structure and exterior
- Roof:Shingle
- Year built:2023
- Building area:1,436 sq. ft.
- Lot area:1.67 Acres
Utilities
- Water:Community
- Sewer:Septic Tank
Finances and disclosures
- Price:$495,000
- Price per sq. ft.:$344.71
New listings near 206 Gladson Lane
- New
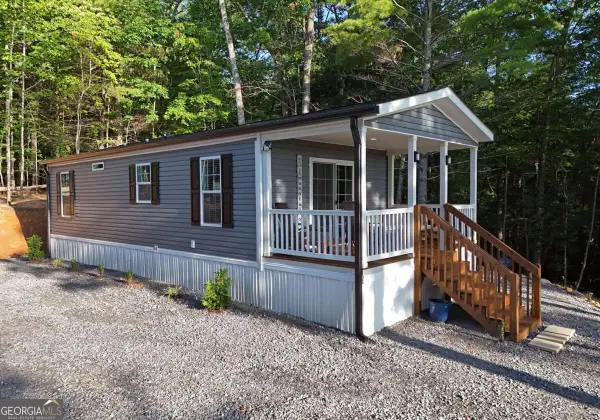 $265,000Active1 beds 1 baths
$265,000Active1 beds 1 baths975 Bunker Hill Road, Blairsville, GA 30512
MLS# 10678130Listed by: Coldwell Banker High Country - New
 $550,000Active3 beds 2 baths1,900 sq. ft.
$550,000Active3 beds 2 baths1,900 sq. ft.43 Inwood Lane, Blairsville, GA 30512
MLS# 7708053Listed by: KELLER WILLIAMS NORTH ATLANTA - New
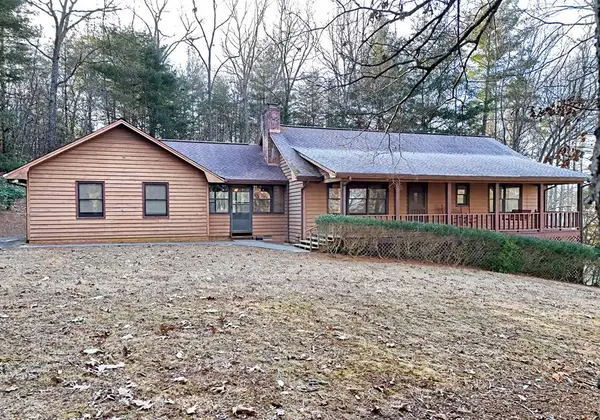 $439,900Active2 beds 2 baths3,024 sq. ft.
$439,900Active2 beds 2 baths3,024 sq. ft.282 Millie Circle, Blairsville, GA 30512
MLS# 422459Listed by: COLDWELL BANKER HIGH COUNTRY REALTY - BLAIRSVILLE - New
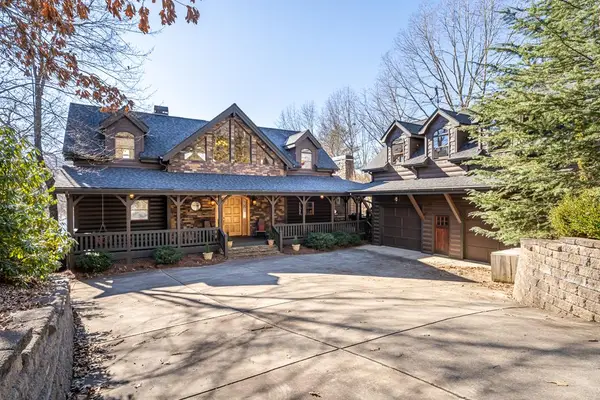 $2,295,000Active6 beds 7 baths5,148 sq. ft.
$2,295,000Active6 beds 7 baths5,148 sq. ft.5 Emerald Point, Blairsville, GA 30512
MLS# 422444Listed by: ATLANTA COMMUNITIES - EAST COBB  $45,000Active1.9 Acres
$45,000Active1.9 AcresLOT 140/141 Fox Ridge #140/141, Blairsville, GA 30512
MLS# 10660292Listed by: Nathan Fitts & Team- New
 $350,000Active1 beds 1 baths392 sq. ft.
$350,000Active1 beds 1 baths392 sq. ft.341 Mountain Creek Rd, BLAIRSVILLE, GA 30512
MLS# 10676958Listed by: As Seen Around The World LLC - New
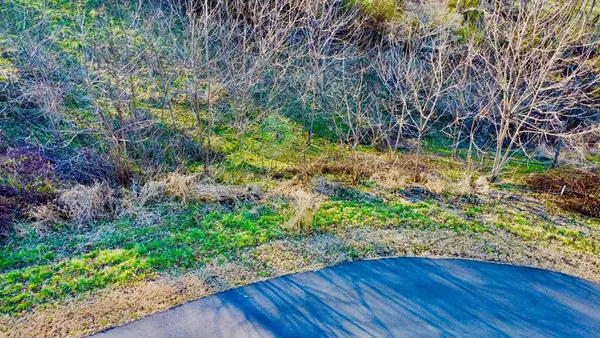 $29,500Active1.05 Acres
$29,500Active1.05 Acres16 Anns Way, Blairsville, GA 30512
MLS# 422443Listed by: REMAX TOWN & COUNTRY - BR DOWNTOWN - New
 $49,900Active1.81 Acres
$49,900Active1.81 AcresLOT 4 Lance Crossing, Blairsville, GA 30512
MLS# 10676521Listed by: Coldwell Banker High Country - New
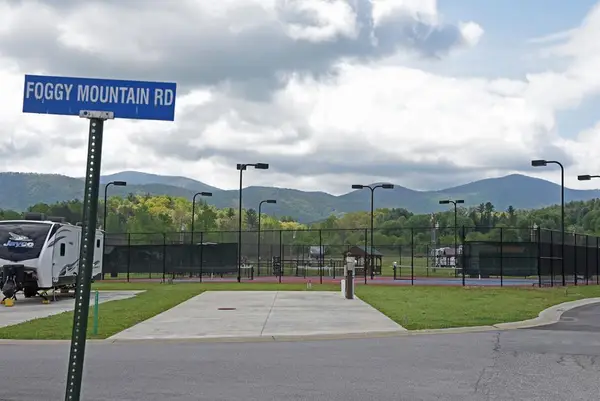 $105,000Active0.1 Acres
$105,000Active0.1 AcresLT 278 Foggy Mountain Road, Blairsville, GA 30512
MLS# 422431Listed by: COLDWELL BANKER HIGH COUNTRY REALTY - BLUE RIDGE - New
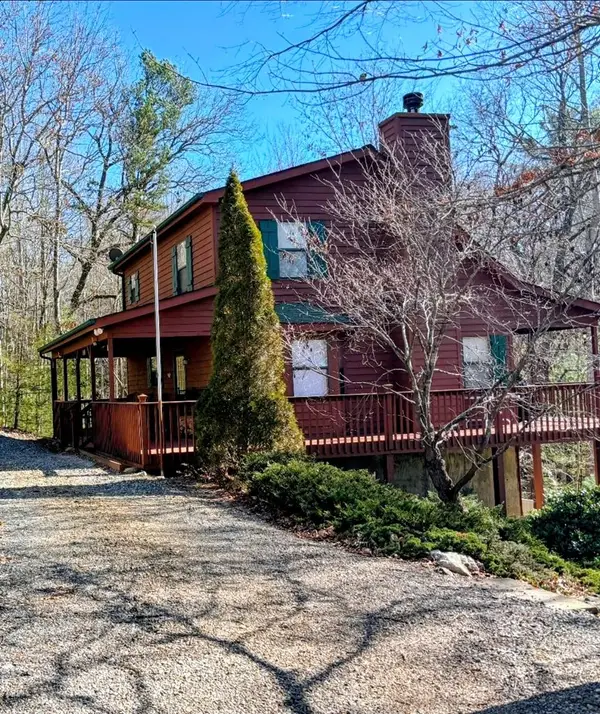 Listed by BHGRE$389,000Active2 beds 2 baths1,920 sq. ft.
Listed by BHGRE$389,000Active2 beds 2 baths1,920 sq. ft.195 Justa Road, Blairsville, GA 30512
MLS# 422424Listed by: BHGRE METRO BROKERS - BLAIRSVILLE
