27 Williams Circle, Blairsville, GA 30512
Local realty services provided by:Better Homes and Gardens Real Estate Metro Brokers
27 Williams Circle,Blairsville, GA 30512
$399,900
- 3 Beds
- 2 Baths
- 1,442 sq. ft.
- Single family
- Active
Listed by: mary lynn mckenzie
Office: realty one group vista
MLS#:414760
Source:NEG
Price summary
- Price:$399,900
- Price per sq. ft.:$277.32
About this home
YOU EARNED IT & THE PRICE DROPPED WHERE YOU CAN AFFORD IT! UNRESTRICTED LAND! BLAIRSVILLE IN-TOWN 3BR/2BA COTTAGE + ELEVATOR + DETACHED 2 CAR GARAGE WITH WORKSHOP + PRIVATE & QUIET IN-TOWN LARGE WOODED LOT - low maintenance. Living room with soaring cathedral ceilings, transom windows, rock wall fireplace, new flooring on main level, dining room with glass sliding doors, new granite countertops and backsplash in the kitchen, maple cabinets, gas stove, new microwave, double-door refrigerator with lower freezer, laundry room with wood pantry and cabinets and attic access. Two nice-sized guest bedrooms and an updated full guest bath. Upstairs - take the stairs or the elevator - to your private master suite (its own HVAC zone)...large bedroom, elevator has its own step-off "room" plus large walk-in closet, in the master bath there is another walk-in closet, wide countertop with lots of cabinets, and tub/shower. Williams Circle only has 2 homes on it and this one is at the end, you can drive through the white gate to the circular driveway below and front entrance with stairs, or turn left and park at the garage and enter through the laundry room (where lockbox is for your Agent). Easy maintenance wooded acre with blooming azaleas lining the driveway, mountain views through the trees, sloped roof to keep the rain and snow off, rocking chair front porch, side deck with gorgeous rock chimney for real fireplace (currently has new gas logs), a large deck for enjoying the outdoors between the garage and the house. Two car garage is oversized, lined wall of cabinets, a back raised workshop area, and doors on both sides. Level parking and turn-around on main level, fire pit, garden area is the only place there is grass, the rest is landscaping and wooded. MOVE-IN READY! Would make great full-time, vacation home, or vacation rental!
Contact an agent
Home facts
- Year built:1988
- Listing ID #:414760
- Updated:January 23, 2026 at 05:49 PM
Rooms and interior
- Bedrooms:3
- Total bathrooms:2
- Full bathrooms:2
- Living area:1,442 sq. ft.
Heating and cooling
- Cooling:Electric
- Heating:Central
Structure and exterior
- Roof:Shingle
- Year built:1988
- Building area:1,442 sq. ft.
- Lot area:1.04 Acres
Utilities
- Water:Public
- Sewer:Septic Tank
Finances and disclosures
- Price:$399,900
- Price per sq. ft.:$277.32
New listings near 27 Williams Circle
- New
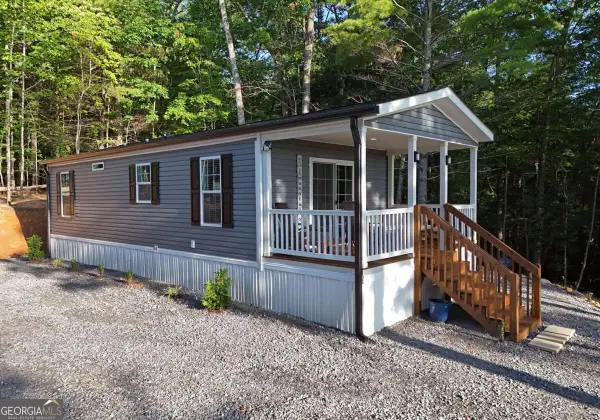 $265,000Active1 beds 1 baths
$265,000Active1 beds 1 baths975 Bunker Hill Road, Blairsville, GA 30512
MLS# 10678130Listed by: Coldwell Banker High Country - New
 $550,000Active3 beds 2 baths1,900 sq. ft.
$550,000Active3 beds 2 baths1,900 sq. ft.43 Inwood Lane, Blairsville, GA 30512
MLS# 7708053Listed by: KELLER WILLIAMS NORTH ATLANTA - New
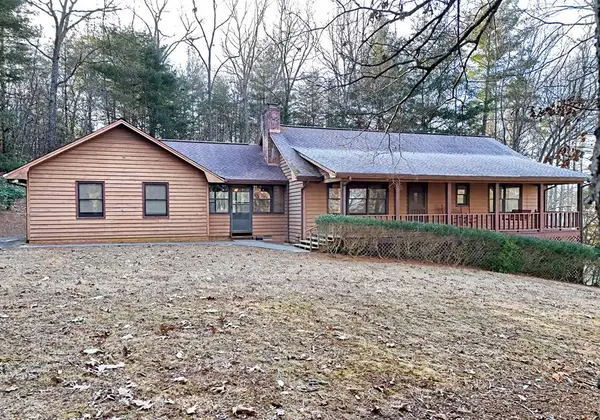 $439,900Active2 beds 2 baths3,024 sq. ft.
$439,900Active2 beds 2 baths3,024 sq. ft.282 Millie Circle, Blairsville, GA 30512
MLS# 422459Listed by: COLDWELL BANKER HIGH COUNTRY REALTY - BLAIRSVILLE - New
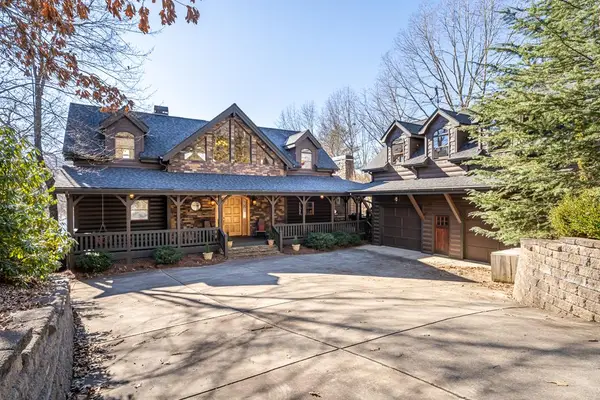 $2,295,000Active6 beds 7 baths5,148 sq. ft.
$2,295,000Active6 beds 7 baths5,148 sq. ft.5 Emerald Point, Blairsville, GA 30512
MLS# 422444Listed by: ATLANTA COMMUNITIES - EAST COBB  $45,000Active1.9 Acres
$45,000Active1.9 AcresLOT 140/141 Fox Ridge #140/141, Blairsville, GA 30512
MLS# 10660292Listed by: Nathan Fitts & Team- New
 $350,000Active1 beds 1 baths392 sq. ft.
$350,000Active1 beds 1 baths392 sq. ft.341 Mountain Creek Rd, BLAIRSVILLE, GA 30512
MLS# 10676958Listed by: As Seen Around The World LLC - New
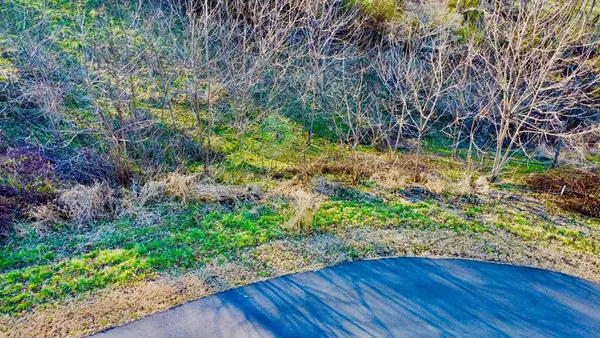 $29,500Active1.05 Acres
$29,500Active1.05 Acres16 Anns Way, Blairsville, GA 30512
MLS# 422443Listed by: REMAX TOWN & COUNTRY - BR DOWNTOWN - New
 $49,900Active1.81 Acres
$49,900Active1.81 AcresLOT 4 Lance Crossing, Blairsville, GA 30512
MLS# 10676521Listed by: Coldwell Banker High Country - New
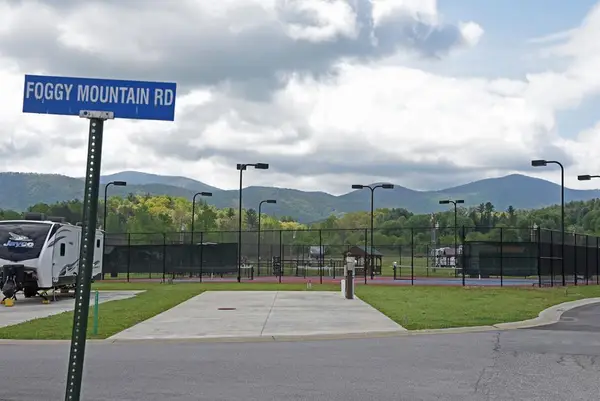 $105,000Active0.1 Acres
$105,000Active0.1 AcresLT 278 Foggy Mountain Road, Blairsville, GA 30512
MLS# 422431Listed by: COLDWELL BANKER HIGH COUNTRY REALTY - BLUE RIDGE - New
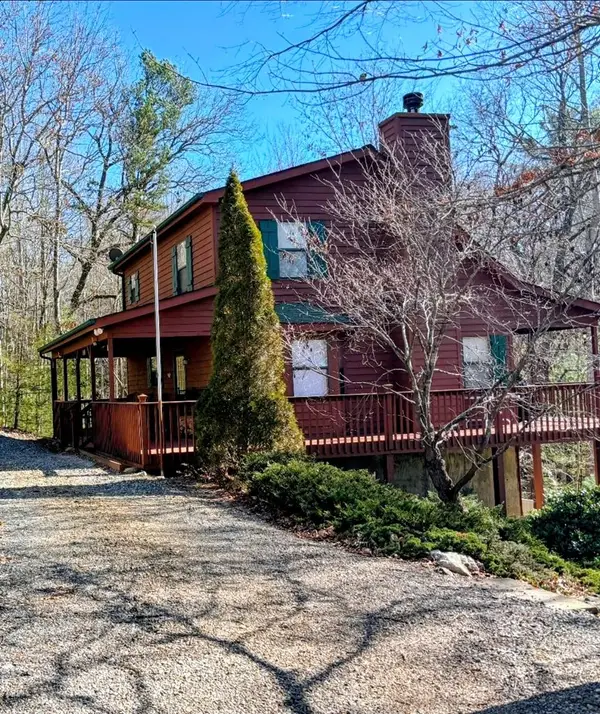 Listed by BHGRE$389,000Active2 beds 2 baths1,920 sq. ft.
Listed by BHGRE$389,000Active2 beds 2 baths1,920 sq. ft.195 Justa Road, Blairsville, GA 30512
MLS# 422424Listed by: BHGRE METRO BROKERS - BLAIRSVILLE
