28 Coon Tail Road, Blairsville, GA 30512
Local realty services provided by:Better Homes and Gardens Real Estate Metro Brokers
Listed by: naomi nelson
Office: remax town & country - blairsville
MLS#:416860
Source:NEG
Price summary
- Price:$519,000
- Price per sq. ft.:$141.65
About this home
PRICED REDUCED Remarkable home on an UNRESTRICTED lot, on paved roads, and dead end, a short distance from shopping and Blairsville proper. The renovated kitchen is large with expansive counter tops and an eat-in area overlooking partial mountain views. 4+ Bedrooms and 3 full baths. Additional renovations include: new flooring throughout, updated bathrooms, the addition of a terrace level efficiency apartment (on short term rental program in Union County), gazebo and outdoor dining area, separate parking and entrance for efficiency apartment, additional septic field and more. The rooms are very spacious; the ceilings are vaulted, the neighborhood is quiet, the yard is treed in front with hardwoods, the landscaping is lovely . . . truly a home to want to come home to! Sellers shall, at closing, contribute a concession amount, up to $5000, in pre-paids and/or closing costs incurred by the Buyer
Contact an agent
Home facts
- Year built:1989
- Listing ID #:416860
- Updated:January 23, 2026 at 05:48 PM
Rooms and interior
- Bedrooms:4
- Total bathrooms:3
- Full bathrooms:3
- Living area:3,664 sq. ft.
Heating and cooling
- Cooling:Electric, Heat Pump
- Heating:Central, Electric, Heat Pump
Structure and exterior
- Roof:Shingle
- Year built:1989
- Building area:3,664 sq. ft.
- Lot area:1.36 Acres
Utilities
- Water:Public
- Sewer:Septic Tank
Finances and disclosures
- Price:$519,000
- Price per sq. ft.:$141.65
New listings near 28 Coon Tail Road
- New
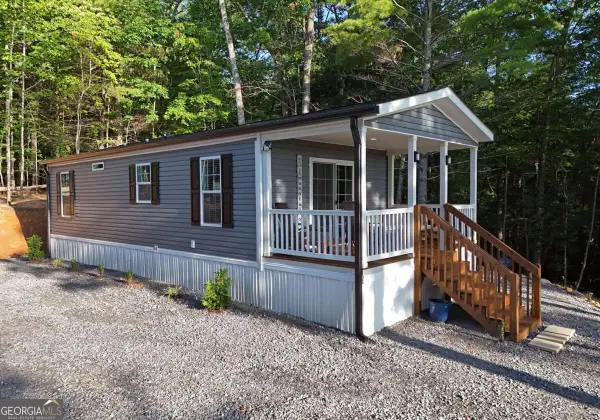 $265,000Active1 beds 1 baths
$265,000Active1 beds 1 baths975 Bunker Hill Road, Blairsville, GA 30512
MLS# 10678130Listed by: Coldwell Banker High Country - New
 $550,000Active3 beds 2 baths1,900 sq. ft.
$550,000Active3 beds 2 baths1,900 sq. ft.43 Inwood Lane, Blairsville, GA 30512
MLS# 7708053Listed by: KELLER WILLIAMS NORTH ATLANTA - New
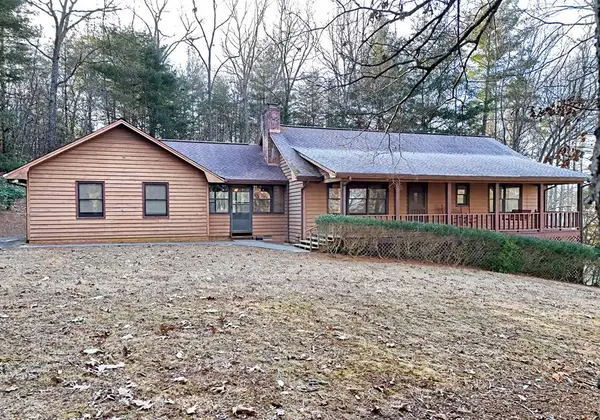 $439,900Active2 beds 2 baths3,024 sq. ft.
$439,900Active2 beds 2 baths3,024 sq. ft.282 Millie Circle, Blairsville, GA 30512
MLS# 422459Listed by: COLDWELL BANKER HIGH COUNTRY REALTY - BLAIRSVILLE - New
 $399,000Active3 beds 2 baths1,352 sq. ft.
$399,000Active3 beds 2 baths1,352 sq. ft.299 Craig Thompson Drive, Blairsville, GA 30512
MLS# 10677363Listed by: Re/Max Town & Country - New
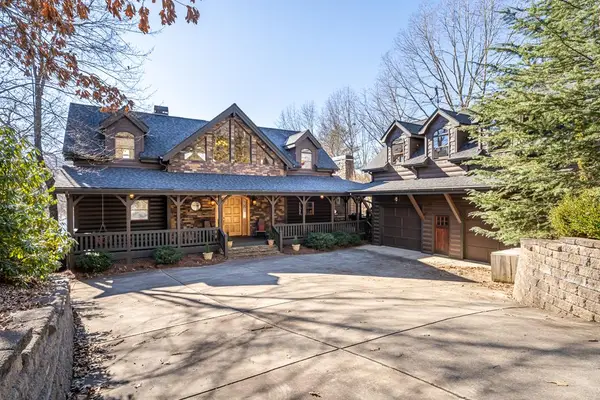 $2,295,000Active6 beds 7 baths5,148 sq. ft.
$2,295,000Active6 beds 7 baths5,148 sq. ft.5 Emerald Point, Blairsville, GA 30512
MLS# 422444Listed by: ATLANTA COMMUNITIES - EAST COBB  $45,000Active1.9 Acres
$45,000Active1.9 AcresLOT 140/141 Fox Ridge #140/141, Blairsville, GA 30512
MLS# 10660292Listed by: Nathan Fitts & Team- New
 $350,000Active1 beds 1 baths392 sq. ft.
$350,000Active1 beds 1 baths392 sq. ft.341 Mountain Creek Rd, BLAIRSVILLE, GA 30512
MLS# 10676958Listed by: As Seen Around The World LLC - New
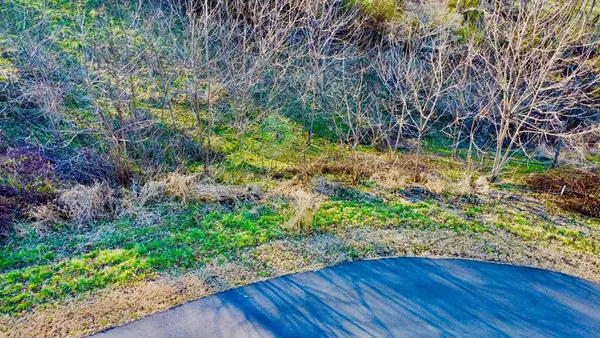 $29,500Active1.05 Acres
$29,500Active1.05 Acres16 Anns Way, Blairsville, GA 30512
MLS# 422443Listed by: REMAX TOWN & COUNTRY - BR DOWNTOWN - New
 $49,900Active1.81 Acres
$49,900Active1.81 AcresLOT 4 Lance Crossing, Blairsville, GA 30512
MLS# 10676521Listed by: Coldwell Banker High Country - New
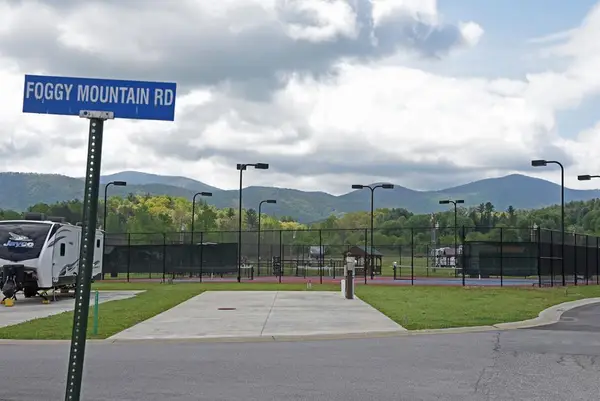 $105,000Active0.1 Acres
$105,000Active0.1 AcresLT 278 Foggy Mountain Road, Blairsville, GA 30512
MLS# 422431Listed by: COLDWELL BANKER HIGH COUNTRY REALTY - BLUE RIDGE
