294 Lola Drive, Blairsville, GA 30512
Local realty services provided by:Better Homes and Gardens Real Estate Metro Brokers
294 Lola Drive,Blairsville, GA 30512
$749,900
- 3 Beds
- 3 Baths
- 2,500 sq. ft.
- Single family
- Pending
Listed by:amber sisson
Office:tru mountain realty, llc.
MLS#:415635
Source:NEG
Price summary
- Price:$749,900
- Price per sq. ft.:$299.96
- Monthly HOA dues:$45.83
About this home
**UNDER CONSTRUCTION** Just Minutes away from Lake Nottely in Riverside on Lake Nottely gated subdivision, this NEW CONSTRUCTION embodies traditional elegance. The quaint front porch is perfect for outdoor seating. As you pass through the foyer, there is the open dining and kitchen with a large pantry to the left that boasts a lovely, vaulted ceiling. Straight ahead is the living room that also carries the vaulted ceiling and floor to ceiling fireplace. There are large glass doors that welcome the expanse of the back property and give access to the large back porch including an outdoor fireplace. The master suite is located on the opposite side of the Tucker plan. A huge walk-in closet and master bath, along with French doors to the back porch, make for an impressive and private master suite. There is a luxurious oval soaking tub in the master bathroom as well as a large walk-in shower. Double sinks in the vanity round out the master suite. Downstairs is a large walkout unfinished basement . The downstairs back patio offers even more outdoor living with a connected outdoor fireplace. This roomy, Tucker floor plan has 2500 square feet of living area, three bedrooms, and two and a half bathrooms.
Contact an agent
Home facts
- Year built:2025
- Listing ID #:415635
- Updated:May 31, 2025 at 10:07 AM
Rooms and interior
- Bedrooms:3
- Total bathrooms:3
- Full bathrooms:2
- Half bathrooms:1
- Living area:2,500 sq. ft.
Heating and cooling
- Heating:Central
Structure and exterior
- Roof:Shingle
- Year built:2025
- Building area:2,500 sq. ft.
- Lot area:1.1 Acres
Utilities
- Water:Public
- Sewer:Septic Tank
Finances and disclosures
- Price:$749,900
- Price per sq. ft.:$299.96
New listings near 294 Lola Drive
- New
 $585,000Active3 beds 4 baths3,568 sq. ft.
$585,000Active3 beds 4 baths3,568 sq. ft.206 Timbergate Trail, Blairsville, GA 30512
MLS# 10612519Listed by: RE/MAX Town & Country - New
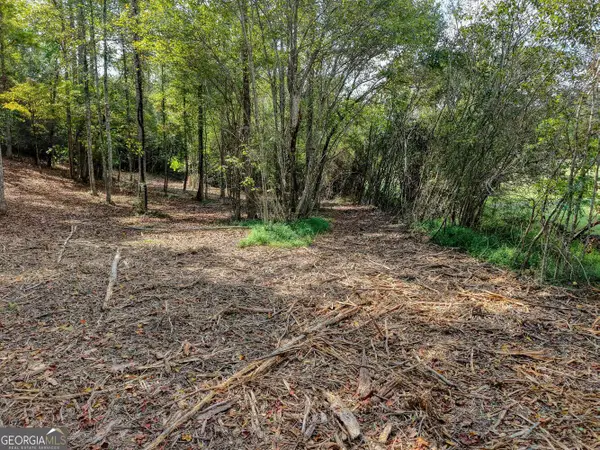 $34,500Active0.99 Acres
$34,500Active0.99 AcresLT 39 Pleasant Meadows / Coras View, Blairsville, GA 30512
MLS# 10612360Listed by: Re/Max Town & Country - New
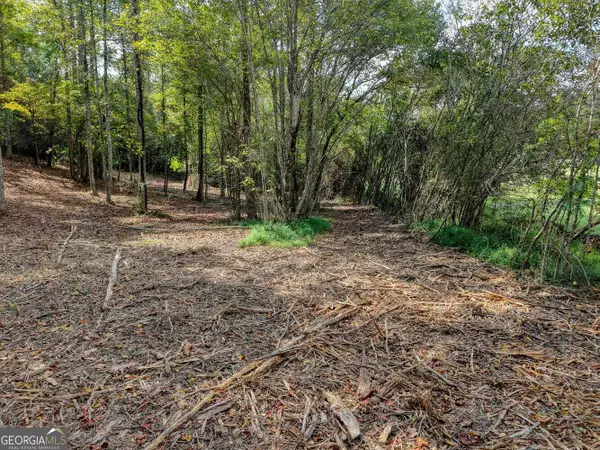 $34,500Active1.09 Acres
$34,500Active1.09 AcresLOT 40 Pleasant Meadows / Coras View, Blairsville, GA 30512
MLS# 10612367Listed by: Re/Max Town & Country - New
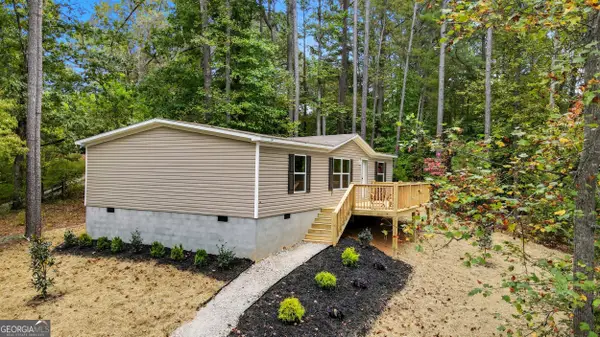 $239,900Active3 beds 2 baths1,344 sq. ft.
$239,900Active3 beds 2 baths1,344 sq. ft.36 Flying Owl Road, Blairsville, GA 30512
MLS# 10612186Listed by: NOT AVAILABLE - New
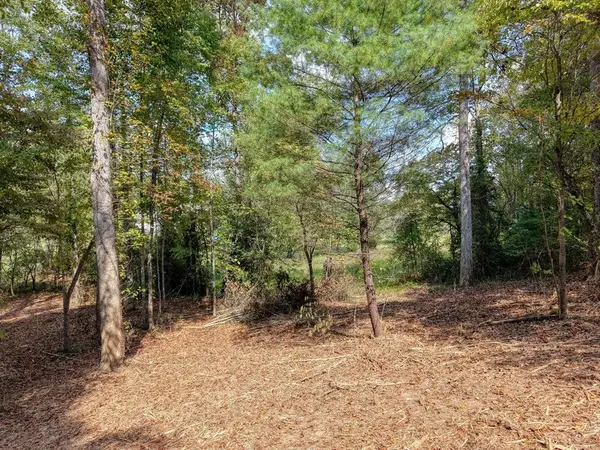 $34,500Active1.09 Acres
$34,500Active1.09 AcresLt 40 Pleasant Meadows, Blairsville, GA 30512
MLS# 419051Listed by: REMAX TOWN & COUNTRY - BLAIRSVILLE - New
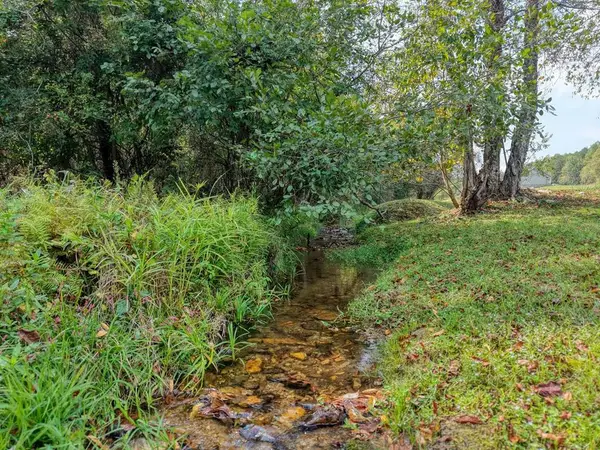 $34,500Active0.99 Acres
$34,500Active0.99 AcresLt39 Pleasant Meadows, Blairsville, GA 30512
MLS# 419052Listed by: REMAX TOWN & COUNTRY - BLAIRSVILLE - New
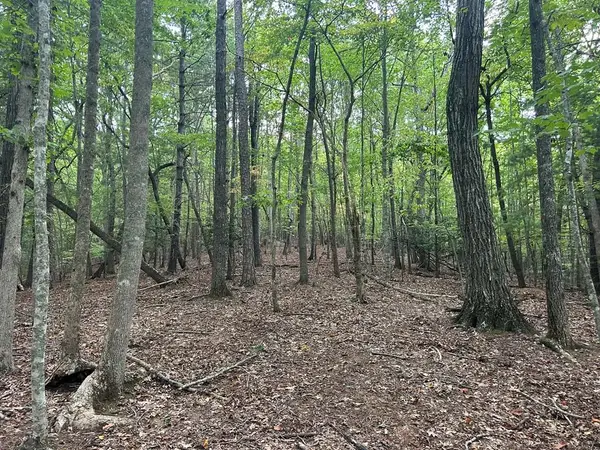 $240,000Active17 Acres
$240,000Active17 Acres17 ac Hideaway Hills, Blairsville, GA 30512
MLS# 419045Listed by: REMAX TOWN & COUNTRY - CORNERSTONE  $450,000Pending3 beds 2 baths2,325 sq. ft.
$450,000Pending3 beds 2 baths2,325 sq. ft.305 Walnut Springs Road, Blairsville, GA 30512
MLS# 10601220Listed by: Keller Knapp, Inc- New
 $899,900Active4 beds 3 baths3,604 sq. ft.
$899,900Active4 beds 3 baths3,604 sq. ft.210 Twinbrook Drive, Blairsville, GA 30512
MLS# 10596527Listed by: Nathan Fitts & Team - New
 $19,900Active1.11 Acres
$19,900Active1.11 AcresLT25 Honeysuckle Circle, Blairsville, GA 30512
MLS# 10597425Listed by: Re/Max Town & Country
