311 W Chicory Drive, Blairsville, GA 30512
Local realty services provided by:Better Homes and Gardens Real Estate Metro Brokers
311 W Chicory Drive,Blairsville, GA 30512
$525,000
- 4 Beds
- 5 Baths
- 2,764 sq. ft.
- Single family
- Pending
Listed by: karen sweenie
Office: cozy cove realty
MLS#:420030
Source:NEG
Price summary
- Price:$525,000
- Price per sq. ft.:$189.94
- Monthly HOA dues:$27.08
Contact an agent
Home facts
- Year built:2005
- Listing ID #:420030
- Updated:December 08, 2025 at 08:42 PM
Rooms and interior
- Bedrooms:4
- Total bathrooms:5
- Full bathrooms:3
- Half bathrooms:2
- Living area:2,764 sq. ft.
Heating and cooling
- Cooling:Electric
- Heating:Central, Electric
Structure and exterior
- Roof:Metal
- Year built:2005
- Building area:2,764 sq. ft.
- Lot area:1.73 Acres
Utilities
- Water:Public
- Sewer:Septic Tank
Finances and disclosures
- Price:$525,000
- Price per sq. ft.:$189.94
New listings near 311 W Chicory Drive
- New
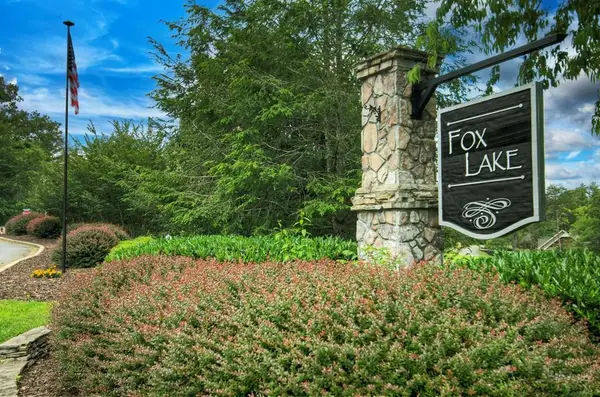 $39,900Active1.14 Acres
$39,900Active1.14 AcresLOT 132 Fox Ridge, Blairsville, GA 30512
MLS# 420850Listed by: NATHAN FITTS & TEAM - New
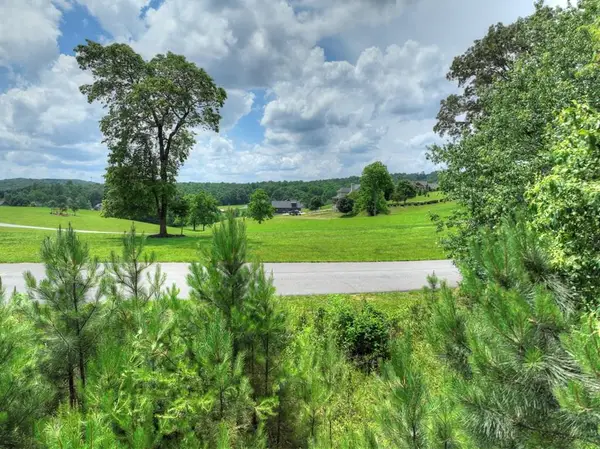 $30,000Active0.79 Acres
$30,000Active0.79 AcresLOT 141 Fox Ridge, Blairsville, GA 30512
MLS# 420851Listed by: NATHAN FITTS & TEAM - New
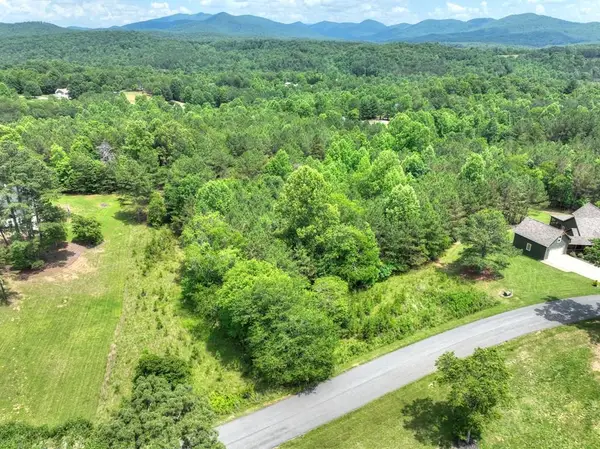 $38,850Active1.14 Acres
$38,850Active1.14 AcresLOT 140 Fox Ridge, Blairsville, GA 30512
MLS# 420852Listed by: NATHAN FITTS & TEAM - New
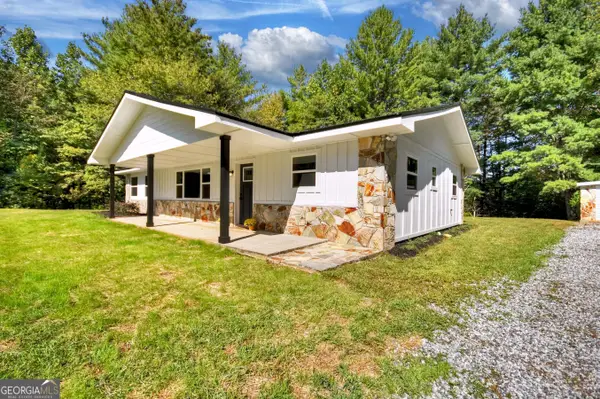 $429,000Active3 beds 2 baths1,484 sq. ft.
$429,000Active3 beds 2 baths1,484 sq. ft.32 Whippoorwill Way, Blairsville, GA 30512
MLS# 10659469Listed by: Mountain Sotheby's International - New
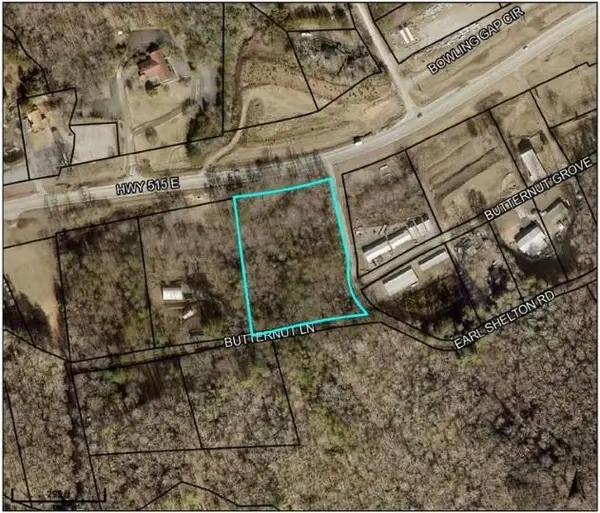 $75,000Active3 Acres
$75,000Active3 Acres0 Butternut Lane, Blairsville, GA 30512
MLS# 7693683Listed by: RE/MAX CENTER - New
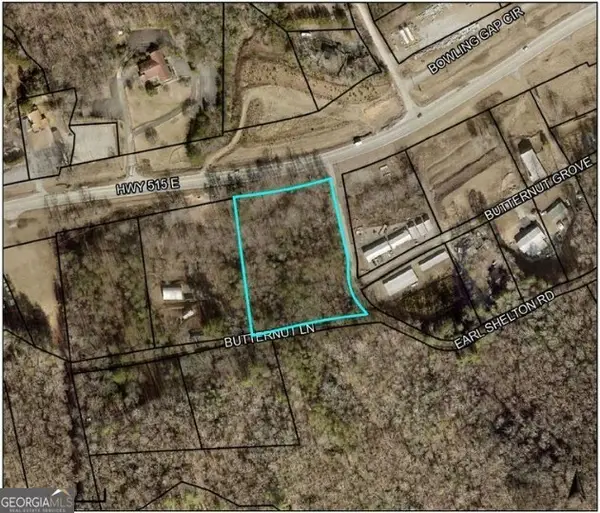 $75,000Active3 Acres
$75,000Active3 Acres0 Butternut Lane #36 & 37, Blairsville, GA 30512
MLS# 10659123Listed by: RE/MAX Center - New
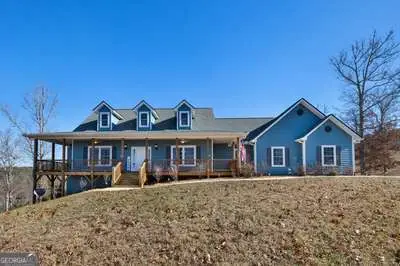 $774,900Active4 beds 4 baths
$774,900Active4 beds 4 baths405 Lola Drive, Blairsville, GA 30512
MLS# 10658884Listed by: Coldwell Banker High Country - New
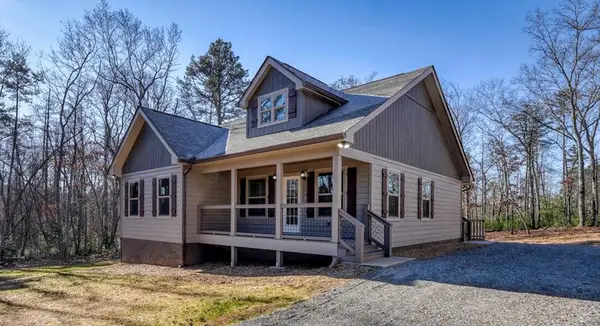 $399,900Active2 beds 2 baths1,280 sq. ft.
$399,900Active2 beds 2 baths1,280 sq. ft.1323 John Smith Road E, Blairsville, GA 30512
MLS# 420822Listed by: REMAX TOWN & COUNTRY - DOWNTOWN BLAIRSVILLE 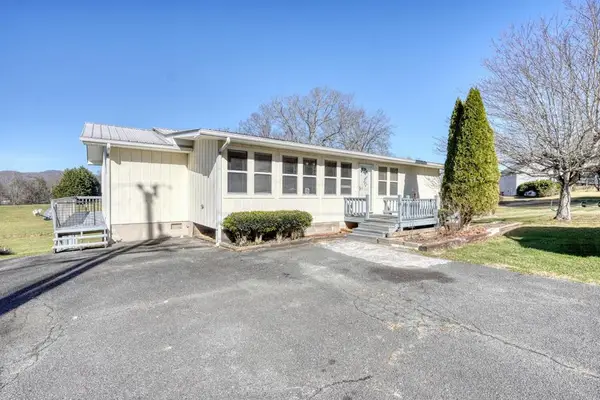 $250,000Pending3 beds 2 baths1,456 sq. ft.
$250,000Pending3 beds 2 baths1,456 sq. ft.280 Jones Street, Blairsville, GA 30512
MLS# 420824Listed by: REMAX TOWN & COUNTRY - BLAIRSVILLE- New
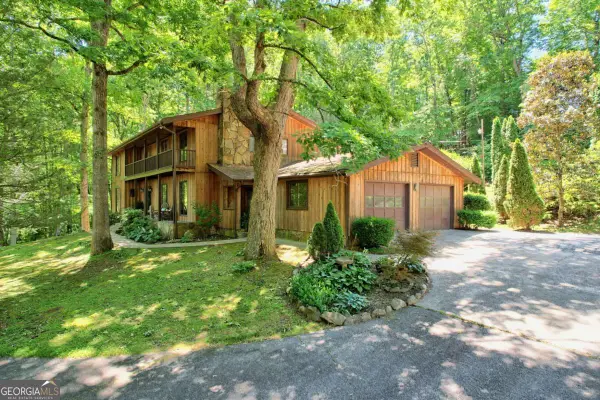 $724,900Active5 beds 7 baths5,598 sq. ft.
$724,900Active5 beds 7 baths5,598 sq. ft.192 Brookwood Drive, Blairsville, GA 30512
MLS# 10658642Listed by: Coldwell Banker High Country
