39 Dalewood Drive, Blairsville, GA 30512
Local realty services provided by:Better Homes and Gardens Real Estate Metro Brokers
Listed by:matthew pistone
Office:kay kim realty
MLS#:419454
Source:NEG
Price summary
- Price:$449,000
- Price per sq. ft.:$213.3
About this home
Modern Mountain Retreat – 3 Bed | 2.5 Bath | Quality Craftsmanship in a Peaceful Setting Welcome to this stunning 3-bedroom, 2.5-bath modern mountain home, thoughtfully designed and solidly built with exceptional attention to detail. Located in a quiet, well-kept subdivision, this property blends mountain charm with contemporary style—offering both comfort and elegance in every square foot. Step inside to find a spacious open-concept layout featuring vaulted ceilings, luxury vinyl flooring, and a beautiful wood-burning fireplace that creates a warm, inviting atmosphere. The custom kitchen is a true centerpiece, flooded with natural light and equipped with stainless steel appliances, leathered countertops, custom cabinetry, and a generous breakfast bar—perfect for cooking, dining, and entertaining. The main-level primary suite is a private retreat, complete with a large walk-in closet, sliding glass doors that open to the back deck, a double vanity, and a spa-inspired custom tile shower. Downstairs, two additional bedrooms provide flexible space for family, guests, or a home office. Outside, the expansive back deck offers a tranquil setting to relax with friends, enjoy morning coffee, or take in the crisp mountain air. From its high-end finishes to its solid construction, this home is truly a rare find in a peaceful mountain community at a perfect price point.
Contact an agent
Home facts
- Year built:2025
- Listing ID #:419454
- Updated:October 09, 2025 at 11:10 AM
Rooms and interior
- Bedrooms:3
- Total bathrooms:3
- Full bathrooms:2
- Half bathrooms:1
- Living area:2,105 sq. ft.
Heating and cooling
- Cooling:Electric
- Heating:Central, Electric
Structure and exterior
- Roof:Metal
- Year built:2025
- Building area:2,105 sq. ft.
- Lot area:0.87 Acres
Utilities
- Water:Public
- Sewer:Septic Tank
Finances and disclosures
- Price:$449,000
- Price per sq. ft.:$213.3
New listings near 39 Dalewood Drive
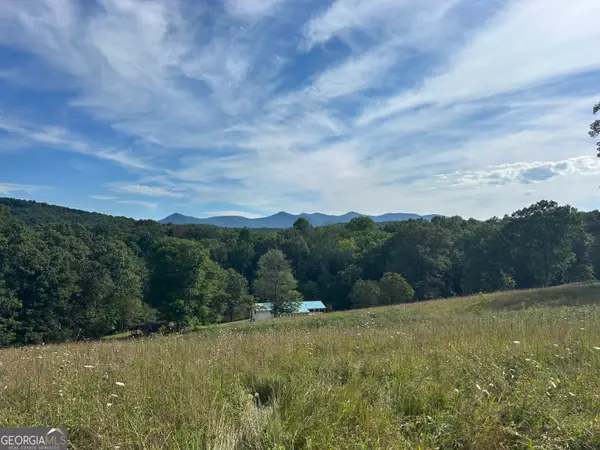 $350,000Active8.08 Acres
$350,000Active8.08 Acres8AC Jimmy Nicholson Road, Blairsville, GA 30512
MLS# 10591687Listed by: RE/MAX Town & Country- New
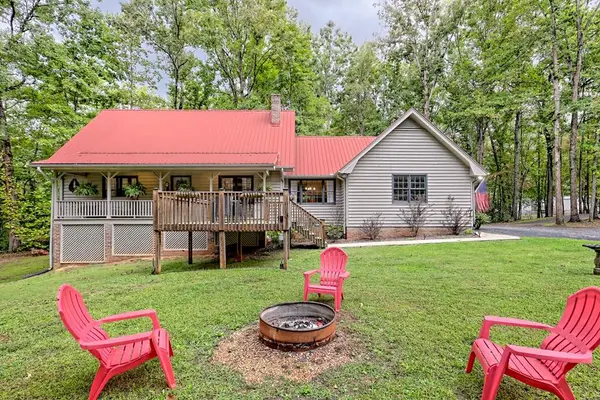 $599,900Active5 beds 4 baths3,422 sq. ft.
$599,900Active5 beds 4 baths3,422 sq. ft.490 Jones Street, Blairsville, GA 30512
MLS# 419397Listed by: COZY COVE REALTY - New
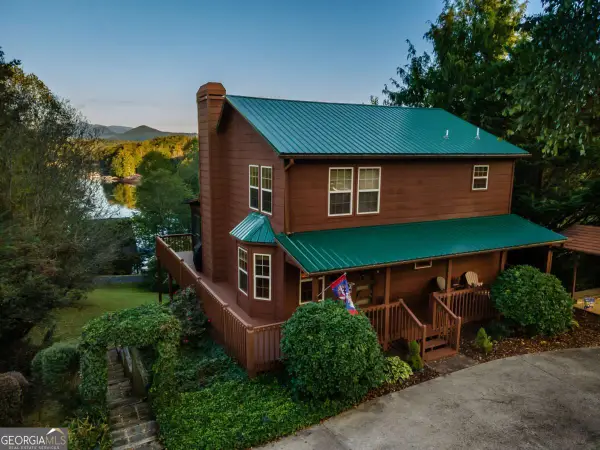 $529,900Active3 beds 3 baths1,830 sq. ft.
$529,900Active3 beds 3 baths1,830 sq. ft.254 Canal Lake Road, Blairsville, GA 30512
MLS# 10619980Listed by: Keller Williams Elevate - New
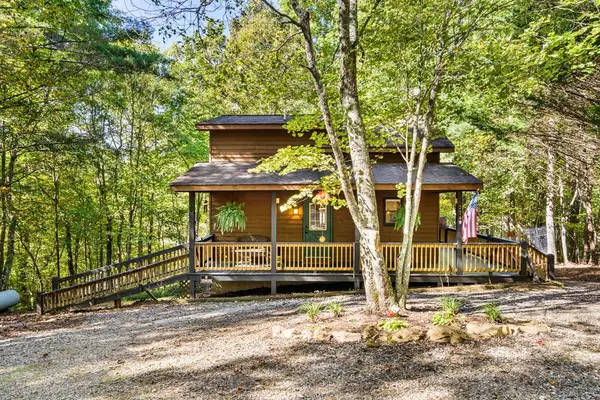 $294,800Active2 beds 2 baths1,032 sq. ft.
$294,800Active2 beds 2 baths1,032 sq. ft.274 Wild Ridge Road, Blairsville, GA 30512
MLS# 419379Listed by: REMAX MOUNTAIN PROPERTIES - New
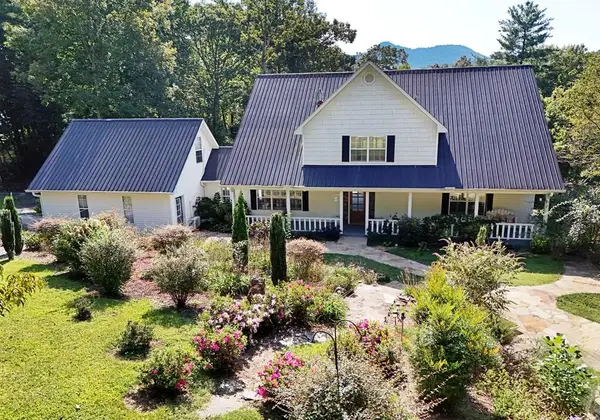 Listed by BHGRE$775,000Active4 beds 4 baths4,274 sq. ft.
Listed by BHGRE$775,000Active4 beds 4 baths4,274 sq. ft.303 Butternut Creek Road, Blairsville, GA 30512
MLS# 10619727Listed by: BHGRE Metro Brokers - New
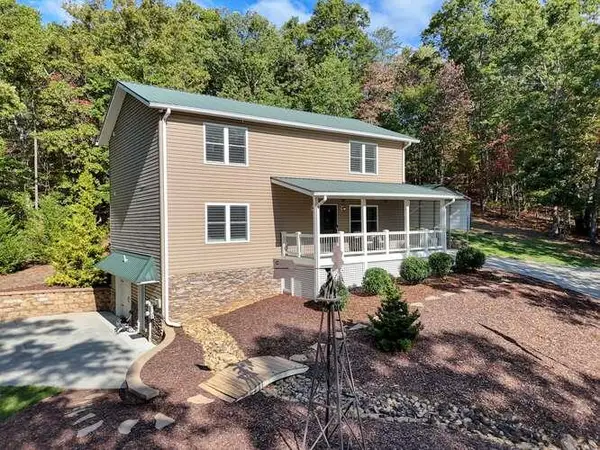 $535,000Active3 beds 3 baths2,080 sq. ft.
$535,000Active3 beds 3 baths2,080 sq. ft.25 Scooter Lane, Blairsville, GA 30512
MLS# 419361Listed by: REMAX TOWN & COUNTRY - DOWNTOWN BLAIRSVILLE - New
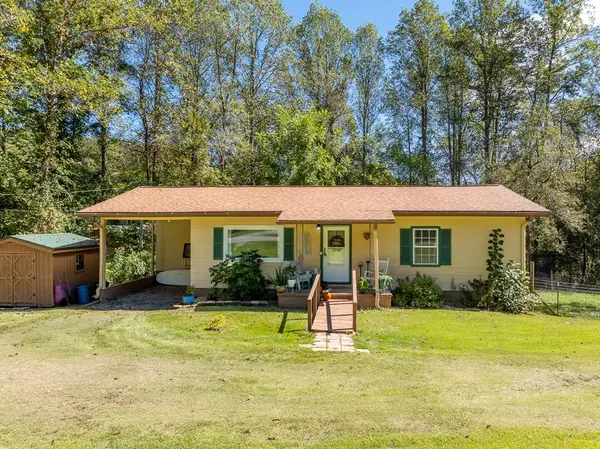 $299,900Active3 beds 2 baths1,120 sq. ft.
$299,900Active3 beds 2 baths1,120 sq. ft.1813 John Smith Road E, Blairsville, GA 30512
MLS# 419322Listed by: KELLER WILLIAMS ELEVATE - New
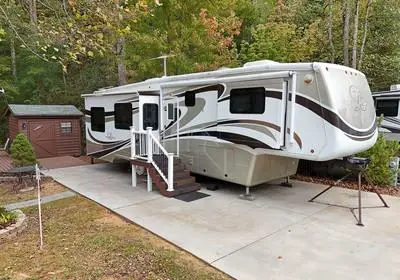 $134,900Active1 beds 1 baths
$134,900Active1 beds 1 baths278 Flora Lane, Blairsville, GA 30512
MLS# 419301Listed by: COLDWELL BANKER HIGH COUNTRY REALTY - BLAIRSVILLE - New
 $560,000Active3 beds 2 baths1,900 sq. ft.
$560,000Active3 beds 2 baths1,900 sq. ft.125 Arrowood Landing, Blairsville, GA 30512
MLS# 7659702Listed by: KELLER WILLIAMS NORTH ATLANTA
