- BHGRE®
- Georgia
- Blairsville
- 432 Daisy Log Road
432 Daisy Log Road, Blairsville, GA 30512
Local realty services provided by:Better Homes and Gardens Real Estate Metro Brokers
432 Daisy Log Road,Blairsville, GA 30512
$4,200,000
- 6 Beds
- 6 Baths
- 6,022 sq. ft.
- Single family
- Active
Listed by: karen sweenie
Office: cozy cove realty
MLS#:420043
Source:NEG
Price summary
- Price:$4,200,000
- Price per sq. ft.:$697.44
About this home
The Perfect Mountain Escape! Daisy Log is Luxury at its finest. a one-of-a-kind estate. Lodge inspired architecture with stunning Mountain Views, Lake Frontage, 17 Unrestricted acres & borders USFS. Beautifully designed & decorated with rustic charm. Gated, end of road privacy features Main Residence, Guest House, Pole Barn, Dock, Boat Ramp & RV Hook up. A true haven for those who appreciate comfort & peaceful surroundings. Furnished main residence welcomes guests with soaring ceilings. Details include glass doors & windows, wood floors, exposed beam ceilings, custom cabinetry & a floor plan that encourages indoor-outdoor living. With its lodge style interior, every facet of this estate celebrates lake & mountain living. This breathtaking 4 bed/4 bath features a great room with stunning wood burning rock Fireplace & open concept. The chef's kitchen include walk in pantry, granite, Island, gas range, convection oven, breakfast bar & luxury appliances. A spacious covered deck with wood burning Fireplace offers relaxation & a place to gather with friends & family. Owners suite serves as a private sanctuary with ensuite bath, soaking tub, heated floors & large stone shower. French doors open to screened in porch, Hot Tub with mountain views. Main level includes a laundry/mud room, spacious bedrooms & baths with heated floors. Upper level boasts a Cozy loft for addional sleeping, an office, built in custom shelves & bunk room/bath for guests. 2 Car garage with breeze way. Terrace level with a single garage entrance, bed/bath, a large rec area & ample storage.. A Man Cave epitomizes comfort & fun with wood burning stove, bar, & pub table. Designed for elegance & entertainment. Guest house adds 2 bed/1.5 baths, a covered porch, living room & kitchen with granite. Upper floor includes additional space for living area or office. Pole Barn with single garage. Dock & boat house with private boat ramp in quiet cove on Lake Nottely. The ultimate in quiet & serenity.
Contact an agent
Home facts
- Year built:1993
- Listing ID #:420043
- Updated:February 10, 2026 at 04:34 PM
Rooms and interior
- Bedrooms:6
- Total bathrooms:6
- Full bathrooms:5
- Half bathrooms:1
- Living area:6,022 sq. ft.
Heating and cooling
- Cooling:Electric
- Heating:Central, Wood Stove
Structure and exterior
- Roof:Metal
- Year built:1993
- Building area:6,022 sq. ft.
- Lot area:17.32 Acres
Utilities
- Water:Public
- Sewer:Septic Tank
Finances and disclosures
- Price:$4,200,000
- Price per sq. ft.:$697.44
New listings near 432 Daisy Log Road
- New
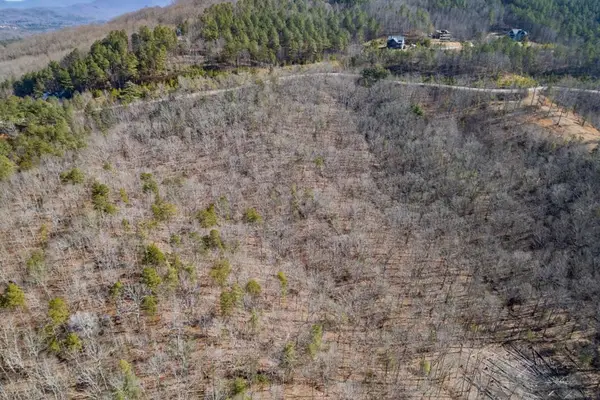 $89,900Active3.02 Acres
$89,900Active3.02 AcresLot 370 Thirteen Hundred, Blairsville, GA 30512
MLS# 424825Listed by: KELLER WILLIAMS ELEVATE - New
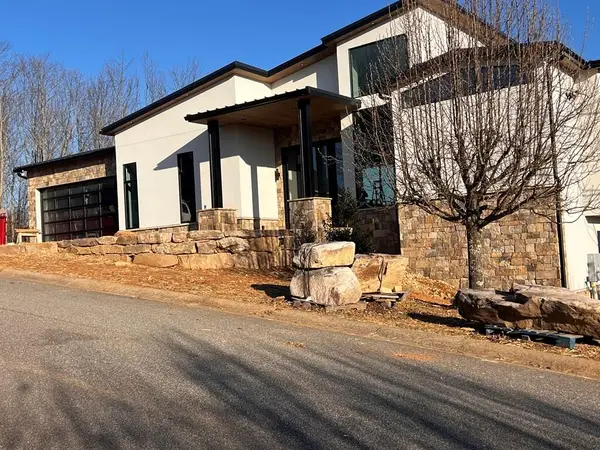 $1,600,000Active4 beds 4 baths
$1,600,000Active4 beds 4 baths452 Summit Trace, Blairsville, GA 30512
MLS# 424818Listed by: COMPASS - E+E GROUP - New
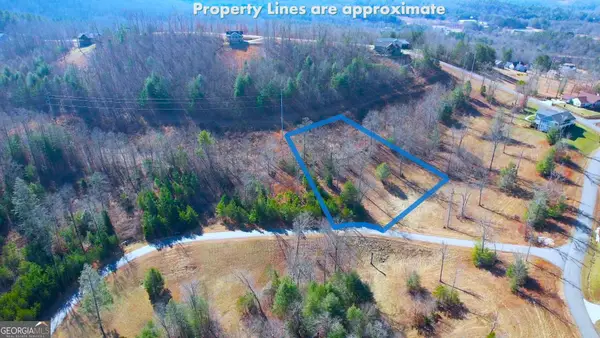 $59,900Active1.2 Acres
$59,900Active1.2 AcresLOT 111 Kathrine, Blairsville, GA 30512
MLS# 10687737Listed by: Georgia Mountain Real Estate Options 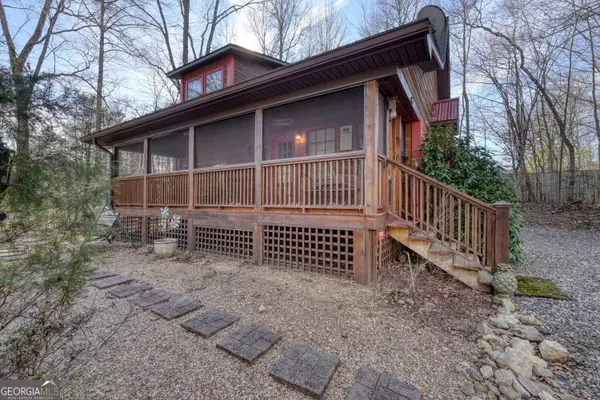 $340,000Active2 beds 2 baths920 sq. ft.
$340,000Active2 beds 2 baths920 sq. ft.1852 St Highway 325, Blairsville, GA 30512
MLS# 10680276Listed by: Re/Max Town & Country- New
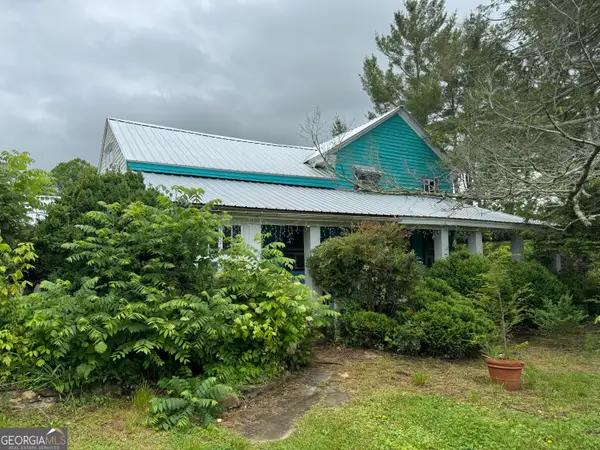 $142,500Active3 beds 1 baths
$142,500Active3 beds 1 baths9122 Blue Ridge Highway, Blairsville, GA 30512
MLS# 10685464Listed by: Highlands Properties - New
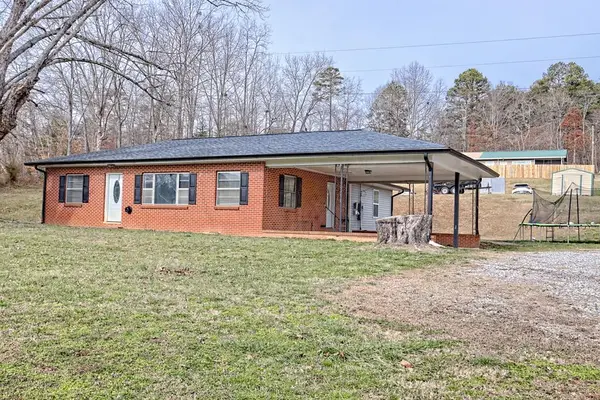 $499,900Active3 beds 2 baths1,588 sq. ft.
$499,900Active3 beds 2 baths1,588 sq. ft.25 Grizzle Drive, Blairsville, GA 30512
MLS# 424701Listed by: COZY COVE REALTY - New
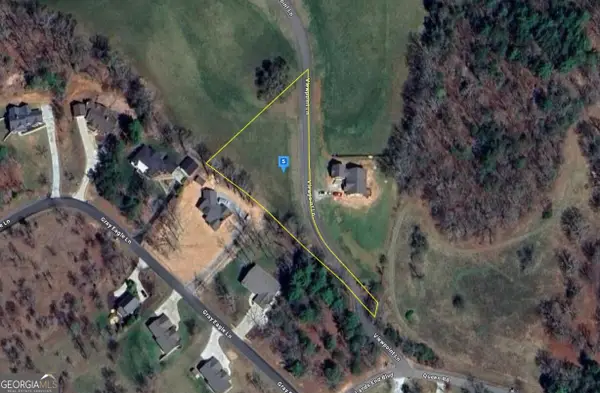 $59,999Active1.09 Acres
$59,999Active1.09 Acres47 Viewpoint Ln, Blairsville, GA 30512
MLS# 10684230Listed by: Landmark Realty Group - New
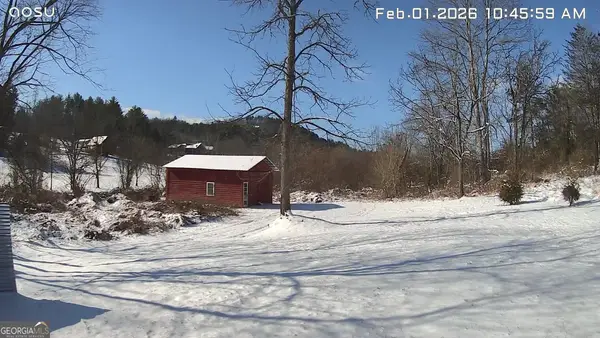 $299,000Active3 beds 3 baths1,690 sq. ft.
$299,000Active3 beds 3 baths1,690 sq. ft.2731 Tate Road, Blairsville, GA 30512
MLS# 10683138Listed by: NorthGroup Real Estate Inc - New
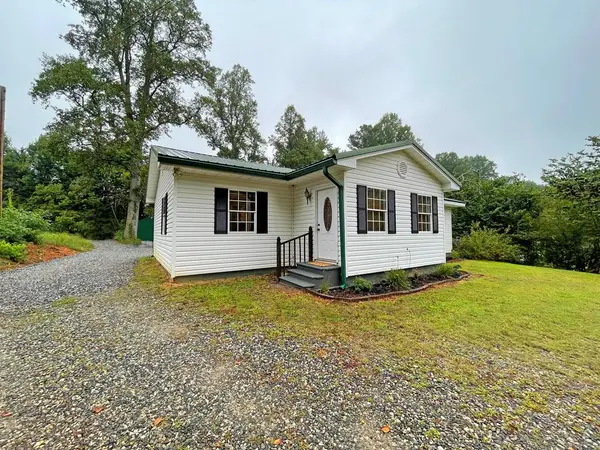 Listed by BHGRE$314,900Active3 beds 2 baths1,296 sq. ft.
Listed by BHGRE$314,900Active3 beds 2 baths1,296 sq. ft.7420 Murphy Hwy, Blairsville, GA 30512
MLS# 423628Listed by: BHGRE METRO BROKERS - BLAIRSVILLE - New
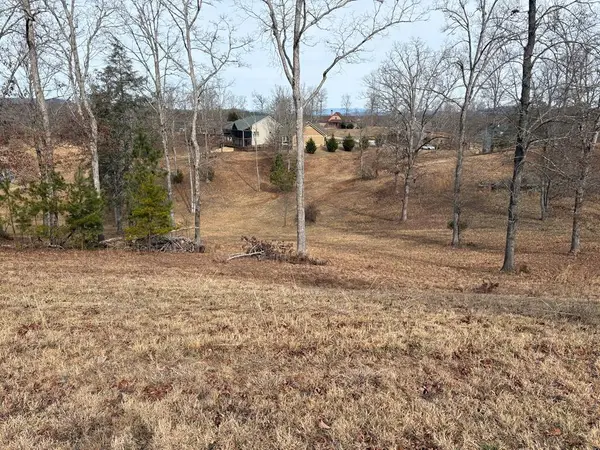 Listed by BHGRE$39,900Active1.13 Acres
Listed by BHGRE$39,900Active1.13 AcresLot 29 Hogue Way, Blairsville, GA 30512
MLS# 423615Listed by: BHGRE METRO BROKERS - BLAIRSVILLE

