45 Village Loop, Blairsville, GA 30512
Local realty services provided by:Better Homes and Gardens Real Estate Metro Brokers
Listed by:dana nelson
Office:coldwell banker high country realty - blairsville
MLS#:416795
Source:NEG
Price summary
- Price:$777,000
- Price per sq. ft.:$326.88
- Monthly HOA dues:$25
About this home
GORGEOUS MOUNTAIN RETREAT Stunning mountain home in a gated community, great for entertaining and hosting family, neighbors and friends. Meticulously maintained by the same owner since custom design/built in 2016. Open concept - the generously sized kitchen overlooks the dining and living areas, which feature an incredible stacked-stone gas fireplace that extends all the way up the vaulted ceiling. The master suite on the first level includes a walk-in closet, large shower, double vanities, and access to a relaxing screened porch that extends the length of the home. A half bath and laundry room with generous storage complete the first level. The second level features two large bedrooms with beautiful mountain views , a full bath with tub and double vanity, a lofted living space that walks out to a top deck, and a bonus room with custom built-in beds and plenty of space for a home office. There is so much storage space in this home, including an attic, an area under the stairs, a long storage space in the bonus room behind the built-in beds, and custom cabinets in the garage. A storage shed in the back yard compliments the house and provides ample room for gardening/yard supplies. The love and attention paid to the exterior spaces have transformed the lot and home into a gardener's paradise, filled with Japanese maples, peonies, roses, rhododendron, irises, and so much more. This home is energy efficient and includes spray foam insulation. Most furnishings are negotiable.
Contact an agent
Home facts
- Year built:2016
- Listing ID #:416795
- Updated:September 26, 2025 at 04:42 PM
Rooms and interior
- Bedrooms:4
- Total bathrooms:3
- Full bathrooms:2
- Half bathrooms:1
- Living area:2,377 sq. ft.
Heating and cooling
- Cooling:Electric
- Heating:Central
Structure and exterior
- Roof:Metal
- Year built:2016
- Building area:2,377 sq. ft.
- Lot area:0.8 Acres
Utilities
- Water:Public
- Sewer:Septic Tank
Finances and disclosures
- Price:$777,000
- Price per sq. ft.:$326.88
New listings near 45 Village Loop
- New
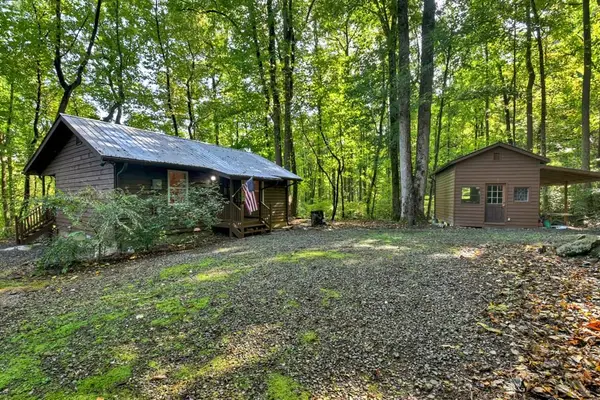 $250,000Active1 beds 1 baths600 sq. ft.
$250,000Active1 beds 1 baths600 sq. ft.261 Spring Road, Blairsville, GA 30512
MLS# 419150Listed by: REMAX TOWN & COUNTRY - BR APPALACHIAN - New
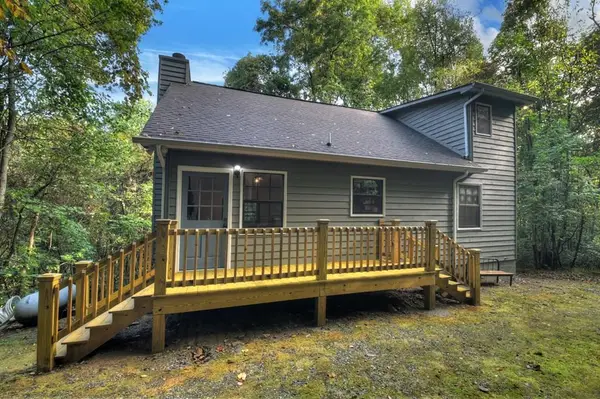 $350,000Active3 beds 2 baths2,144 sq. ft.
$350,000Active3 beds 2 baths2,144 sq. ft.205 Spring Road, Blairsville, GA 30512
MLS# 419151Listed by: REMAX TOWN & COUNTRY - BR APPALACHIAN - New
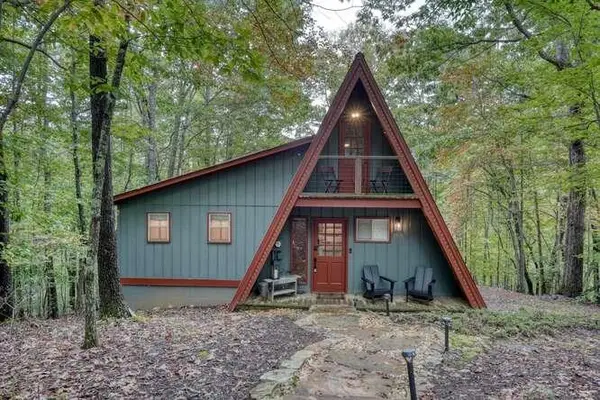 $319,000Active2 beds 2 baths
$319,000Active2 beds 2 baths315 Dosier Drive, Blairsville, GA 30512
MLS# 419146Listed by: REMAX TOWN & COUNTRY - BLAIRSVILLE - New
 $240,000Active17 Acres
$240,000Active17 Acres17 AC Hideaway Hills, Blairsville, GA 30512
MLS# 10613882Listed by: RE/MAX Town & Country - New
 $58,000Active3.01 Acres
$58,000Active3.01 Acres0 Brumby Run, Blairsville, GA 30512
MLS# 7656579Listed by: WARRIOR REALTY GROUP - New
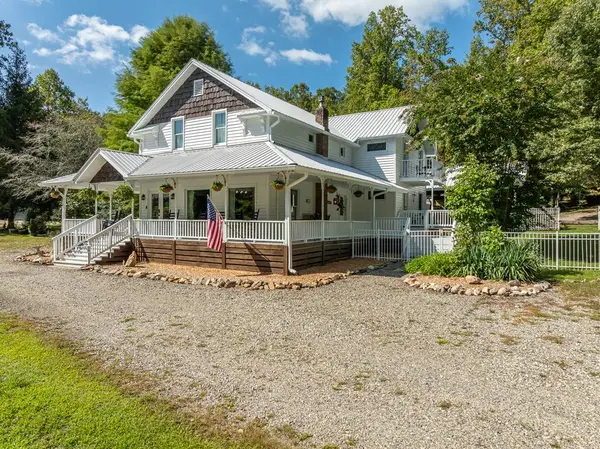 $1,650,000Active-- beds -- baths
$1,650,000Active-- beds -- baths55 Misty Mountain Lane, Blairsville, GA 30512
MLS# 419140Listed by: KELLER WILLIAMS ELEVATE - New
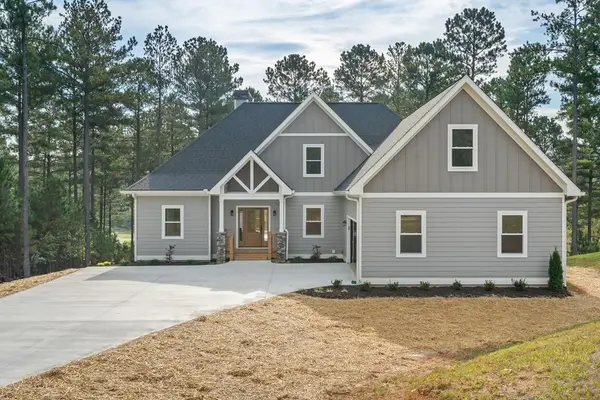 $914,900Active3 beds 2 baths4,106 sq. ft.
$914,900Active3 beds 2 baths4,106 sq. ft.116 W Sandy Lake Lane, Blairsville, GA 30512
MLS# 419122Listed by: MOUNTAIN REALTY 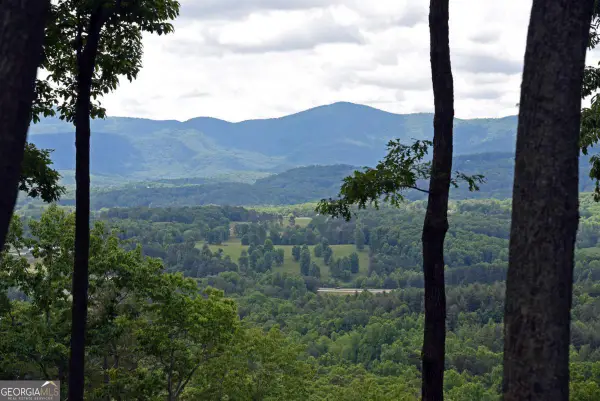 $124,900Active0.87 Acres
$124,900Active0.87 Acres0 Highland Park #LT 112, Blairsville, GA 30512
MLS# 10554117Listed by: Coldwell Banker High Country- New
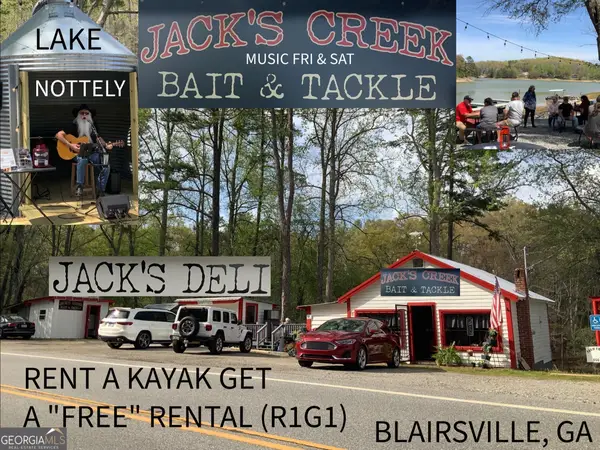 $395,000Active1 beds 1 baths560 sq. ft.
$395,000Active1 beds 1 baths560 sq. ft.2532 Highway 325, Blairsville, GA 30512
MLS# 10613330Listed by: As Seen Around The World LLC - New
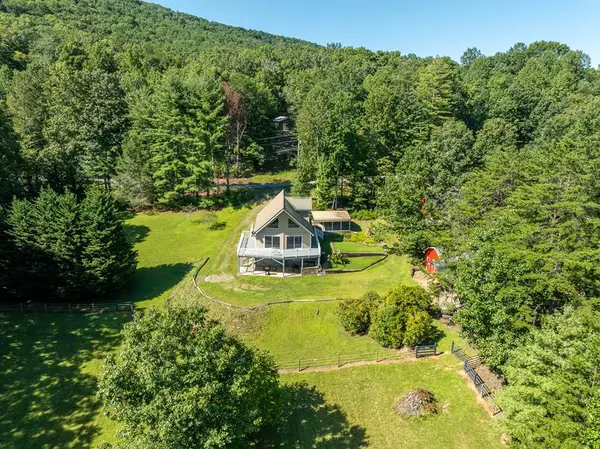 $575,000Active3 beds 4 baths2,041 sq. ft.
$575,000Active3 beds 4 baths2,041 sq. ft.998 Hamilton Road, Blairsville, GA 30512
MLS# 419076Listed by: REMAX TOWN & COUNTRY - BLAIRSVILLE
