471 Hunter Lane, Blairsville, GA 30512
Local realty services provided by:Better Homes and Gardens Real Estate Metro Brokers
471 Hunter Lane,Blairsville, GA 30512
$2,620,000
- 4 Beds
- 5 Baths
- 5,340 sq. ft.
- Single family
- Pending
Listed by: kim lord knutzen
Office: ansley real estate christie’s int. real estate
MLS#:327675
Source:NEG
Price summary
- Price:$2,620,000
- Price per sq. ft.:$490.64
About this home
Nestled in the community of Leisure Cove, this custom designed & built estate offers unmatched architecture on the shores of Lake Nottely. With over 500' of year-round deep water, as well as panoramic views of both lake & long-range mountain views, this property offers spacious living with modern twists. From the moment you walk into the foyer w/it’s majestic staircase & lighting, you see lakeside living showcased through the wall of windows and open floor plan. Features include a private dining room w/10+ seating accommodations; gourmet kitchen w/coffee-wine bar & oversized kitchen island for entertaining ease; breakfast nook offering views of the lake; covered outdoor fireplace & patio area; laundry/mud room designed for easy use coming off the lake; private den space w/fireplace; upstairs owner’s suite w/custom designed bathroom, walk-in closet, coffee bar & built-in cabinetry; private owners suite balcony overlooking the lake; flex/multi-use room for office; easy walk down to firepit area w/concrete pavers & boat dock; oversized 2-car garage w/circular drive; partial unfinished basement for storage for lake toys. Schedule a private tour today of this impressive lakeside estate!!
Contact an agent
Home facts
- Year built:2016
- Listing ID #:327675
- Updated:October 11, 2023 at 08:46 PM
Rooms and interior
- Bedrooms:4
- Total bathrooms:5
- Full bathrooms:4
- Living area:5,340 sq. ft.
Heating and cooling
- Cooling:Central Electric
- Heating:Central, Electric
Structure and exterior
- Roof:Metal, Shingle
- Year built:2016
- Building area:5,340 sq. ft.
- Lot area:2.07 Acres
Utilities
- Water:Public Utilities
- Sewer:Septic
Finances and disclosures
- Price:$2,620,000
- Price per sq. ft.:$490.64
New listings near 471 Hunter Lane
- New
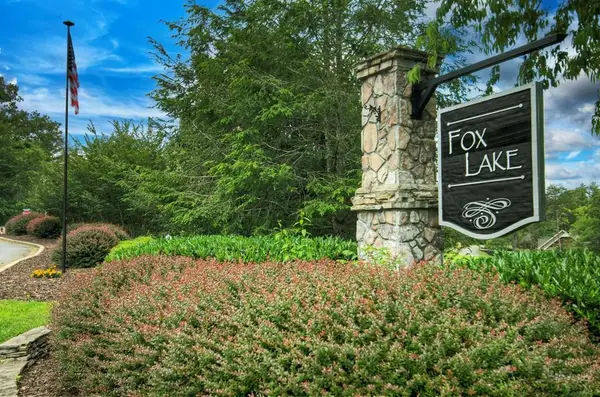 $39,900Active1.14 Acres
$39,900Active1.14 AcresLOT 132 Fox Ridge, Blairsville, GA 30512
MLS# 420850Listed by: NATHAN FITTS & TEAM - New
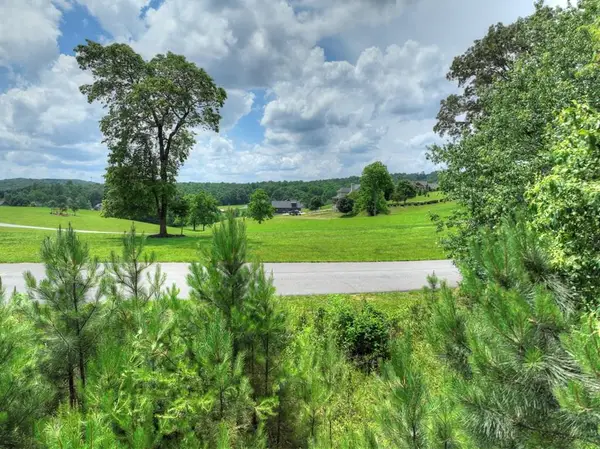 $30,000Active0.79 Acres
$30,000Active0.79 AcresLOT 141 Fox Ridge, Blairsville, GA 30512
MLS# 420851Listed by: NATHAN FITTS & TEAM - New
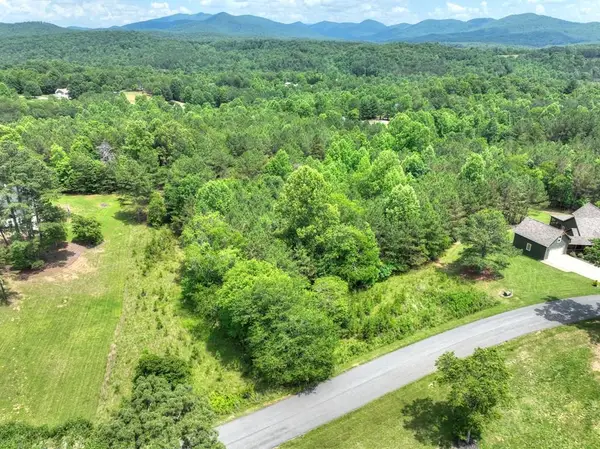 $38,850Active1.14 Acres
$38,850Active1.14 AcresLOT 140 Fox Ridge, Blairsville, GA 30512
MLS# 420852Listed by: NATHAN FITTS & TEAM - New
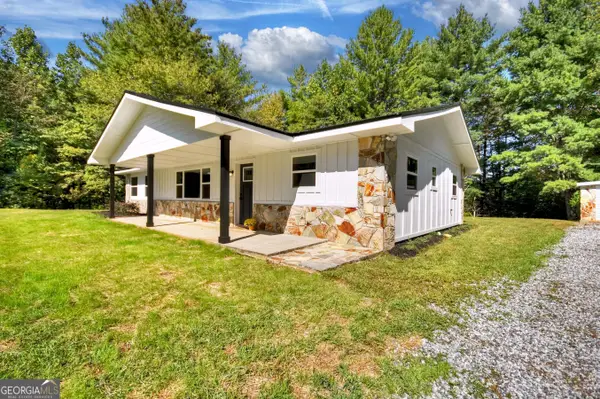 $429,000Active3 beds 2 baths1,484 sq. ft.
$429,000Active3 beds 2 baths1,484 sq. ft.32 Whippoorwill Way, Blairsville, GA 30512
MLS# 10659469Listed by: Mountain Sotheby's International - New
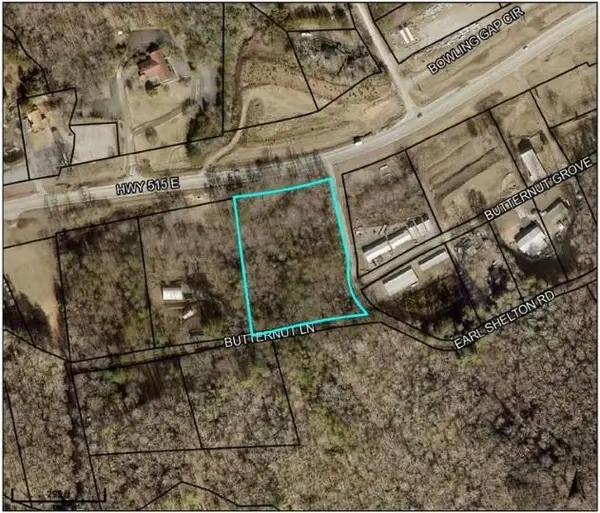 $75,000Active3 Acres
$75,000Active3 Acres0 Butternut Lane, Blairsville, GA 30512
MLS# 7693683Listed by: RE/MAX CENTER - New
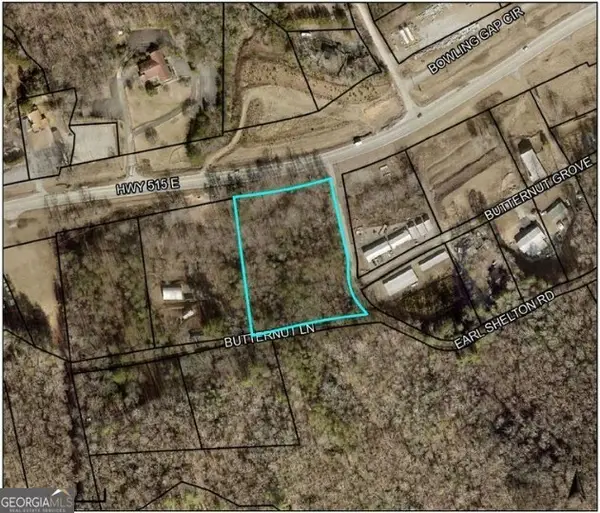 $75,000Active3 Acres
$75,000Active3 Acres0 Butternut Lane #36 & 37, Blairsville, GA 30512
MLS# 10659123Listed by: RE/MAX Center - New
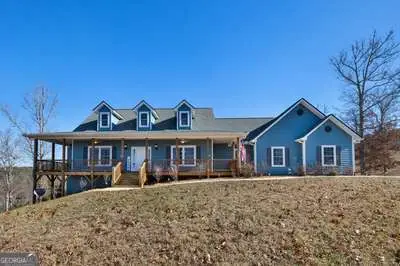 $774,900Active4 beds 4 baths
$774,900Active4 beds 4 baths405 Lola Drive, Blairsville, GA 30512
MLS# 10658884Listed by: Coldwell Banker High Country - New
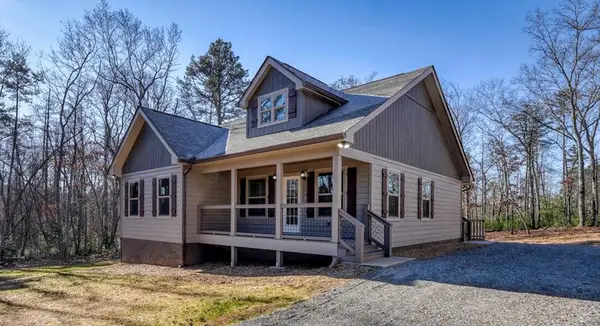 $399,900Active2 beds 2 baths1,280 sq. ft.
$399,900Active2 beds 2 baths1,280 sq. ft.1323 John Smith Road E, Blairsville, GA 30512
MLS# 420822Listed by: REMAX TOWN & COUNTRY - DOWNTOWN BLAIRSVILLE 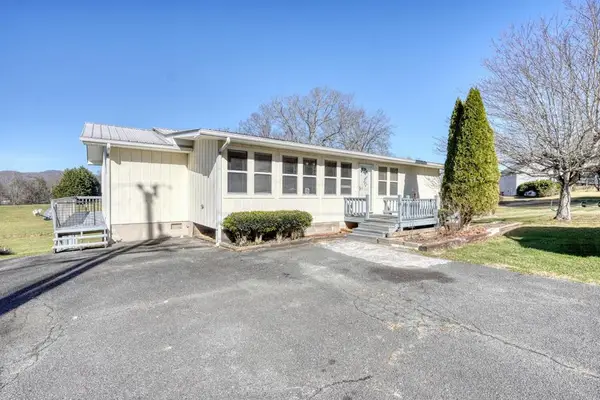 $250,000Pending3 beds 2 baths1,456 sq. ft.
$250,000Pending3 beds 2 baths1,456 sq. ft.280 Jones Street, Blairsville, GA 30512
MLS# 420824Listed by: REMAX TOWN & COUNTRY - BLAIRSVILLE- New
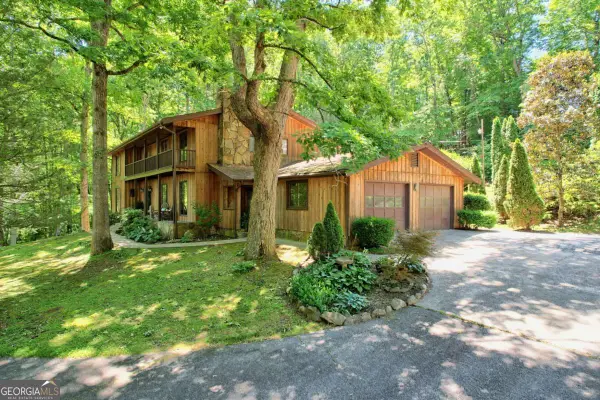 $724,900Active5 beds 7 baths5,598 sq. ft.
$724,900Active5 beds 7 baths5,598 sq. ft.192 Brookwood Drive, Blairsville, GA 30512
MLS# 10658642Listed by: Coldwell Banker High Country
