54 Moon Shadow View S, Blairsville, GA 30512
Local realty services provided by:Better Homes and Gardens Real Estate Metro Brokers
Listed by: kendra thorsell
Office: remax town & country - blairsville
MLS#:420014
Source:NEG
Price summary
- Price:$789,900
- Price per sq. ft.:$266.14
- Monthly HOA dues:$16.67
Contact an agent
Home facts
- Year built:2002
- Listing ID #:420014
- Updated:November 24, 2025 at 04:11 PM
Rooms and interior
- Bedrooms:4
- Total bathrooms:3
- Full bathrooms:3
- Living area:2,968 sq. ft.
Heating and cooling
- Cooling:Electric, Heat Pump
- Heating:Central, Dual Fuel, Heat Pump
Structure and exterior
- Roof:Metal
- Year built:2002
- Building area:2,968 sq. ft.
- Lot area:0.85 Acres
Utilities
- Water:Community
- Sewer:Septic Tank
Finances and disclosures
- Price:$789,900
- Price per sq. ft.:$266.14
New listings near 54 Moon Shadow View S
- New
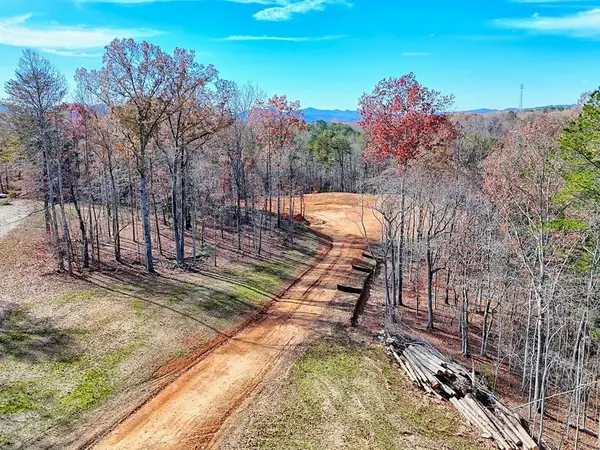 $559,000Active7.1 Acres
$559,000Active7.1 Acres223 Watkins Road, Blairsville, GA 30512
MLS# 420465Listed by: COZY COVE REALTY - New
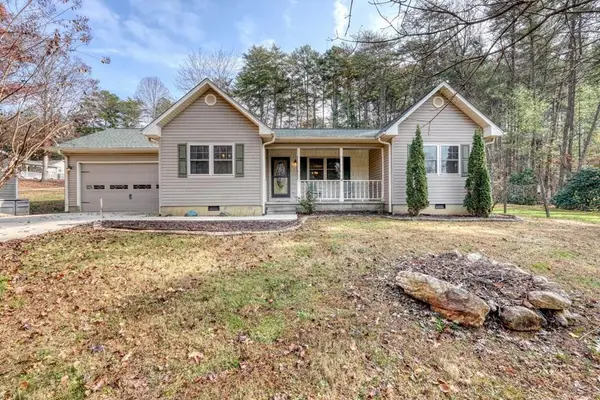 $425,000Active3 beds 2 baths1,378 sq. ft.
$425,000Active3 beds 2 baths1,378 sq. ft.241 12 Point Road, Blairsville, GA 30512
MLS# 420456Listed by: REMAX TOWN & COUNTRY - DOWNTOWN BLAIRSVILLE - New
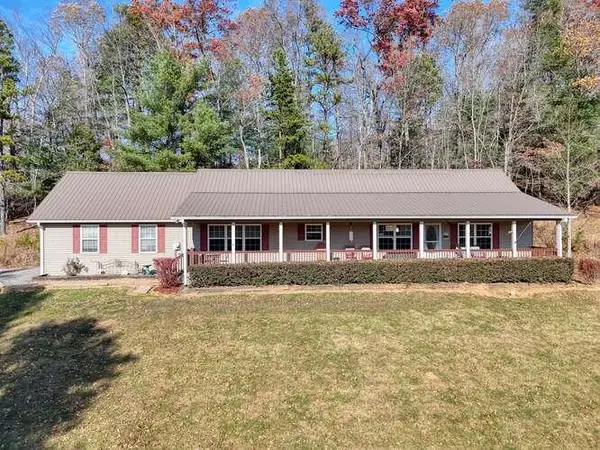 $465,000Active3 beds 2 baths1,680 sq. ft.
$465,000Active3 beds 2 baths1,680 sq. ft.756 Doc Jones Road, Blairsville, GA 30512
MLS# 420448Listed by: REMAX TOWN & COUNTRY - DOWNTOWN BLAIRSVILLE - New
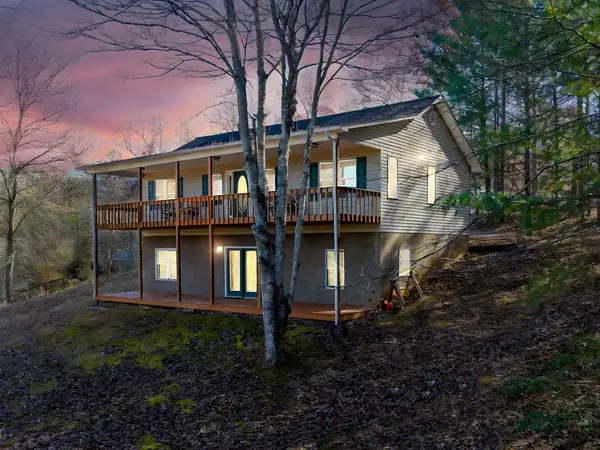 $375,000Active3 beds 3 baths
$375,000Active3 beds 3 baths103 M And M Place, Blairsville, GA 30512
MLS# 420443Listed by: EXIT REALTY MOUNTAIN VIEW PROPERTIES - New
 $50,000Active0.98 Acres
$50,000Active0.98 Acres0 High Point Trail, Blairsville, GA 30512
MLS# 7683338Listed by: RIVER MOUNTAIN REALTY, LLC - New
 $130,000Active1 beds 1 baths
$130,000Active1 beds 1 baths314 Moccasin Lane, Blairsville, GA 30512
MLS# 10647848Listed by: Union Realty - New
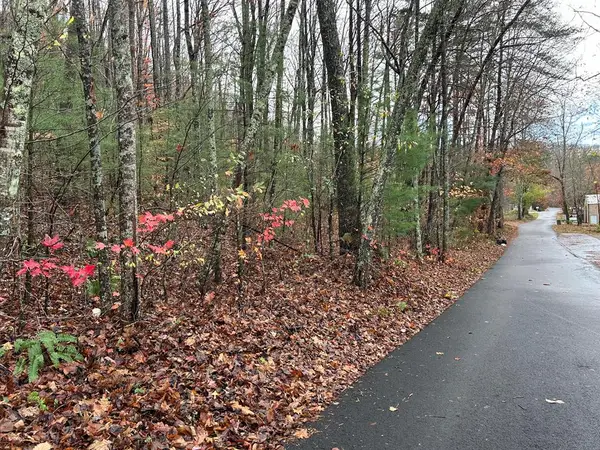 $47,500Active1.7 Acres
$47,500Active1.7 AcresLt12&13 Butternut Grove Road, Blairsville, GA 30512
MLS# 420420Listed by: REMAX TOWN & COUNTRY - CORNERSTONE - New
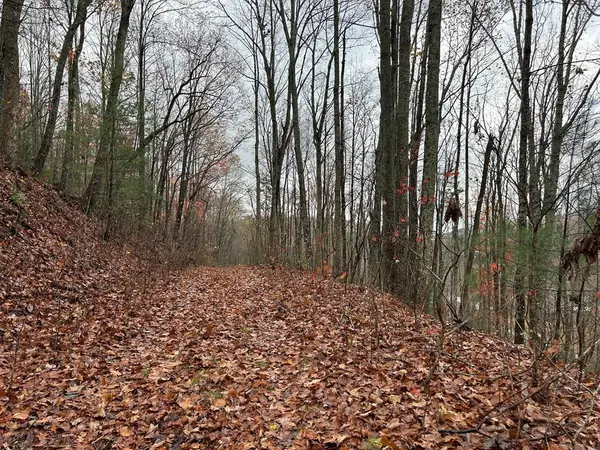 $47,500Active3.8 Acres
$47,500Active3.8 AcresLt19-21 Earl Shelton Road, Blairsville, GA 30512
MLS# 420421Listed by: REMAX TOWN & COUNTRY - CORNERSTONE - New
 $95,000Active2.7 Acres
$95,000Active2.7 Acres193-4 Oakwood Way, Blairsville, GA 30512
MLS# 7683339Listed by: RIVER MOUNTAIN REALTY, LLC - New
 $99,900Active2.11 Acres
$99,900Active2.11 AcresLT 52-53 Village Loop, Blairsville, GA 30512
MLS# 10646553Listed by: Coldwell Banker High Country
