- BHGRE®
- Georgia
- Blairsville
- 69 Harmony Lane
69 Harmony Lane, Blairsville, GA 30512
Local realty services provided by:Better Homes and Gardens Real Estate Metro Brokers
Listed by: howard and mayfield group, kimberly mayfield
Office: remax town & country - blairsville
MLS#:420008
Source:NEG
Price summary
- Price:$440,000
- Price per sq. ft.:$150.27
About this home
MOTIVATED SELLER! Welcome to your cabin retreat nestled at the end of the road for ultimate privacy and tranquility. This charming three-bedroom, three-bath cabin features freshly refinished wood floors and stunning cathedral ceilings with rustic wood beams that exude warmth and character. As you enter, you're greeted by a cozy wood-burning fireplace perfect for chilly nights, along with large windows that fill the space with natural light. The expansive decking offers plenty of room for outdoor entertaining and soaking in the peaceful surroundings, while the screened porch is the perfect spot to enjoy your morning coffee. The fully finished basement provides versatile space complete with a second kitchen—ideal for hosting gatherings or unwinding in comfort or multi generational living. For the hobbyist, the wonderfully quirky workshop offers endless possibilities for creative projects. The spacious mudroom and laundry area make cleanup from outdoor adventures easy and convenient. Situated on a private, usable lot, this cabin embodies serene country living. Escape the hustle and bustle and make this charming wood cabin your own slice of paradise.
Contact an agent
Home facts
- Year built:2004
- Listing ID #:420008
- Updated:February 10, 2026 at 04:34 PM
Rooms and interior
- Bedrooms:3
- Total bathrooms:3
- Full bathrooms:3
- Living area:2,928 sq. ft.
Heating and cooling
- Cooling:Electric
- Heating:Central, Electric, Heat Pump
Structure and exterior
- Roof:Metal
- Year built:2004
- Building area:2,928 sq. ft.
- Lot area:0.87 Acres
Utilities
- Water:Public
- Sewer:Septic Tank
Finances and disclosures
- Price:$440,000
- Price per sq. ft.:$150.27
New listings near 69 Harmony Lane
- New
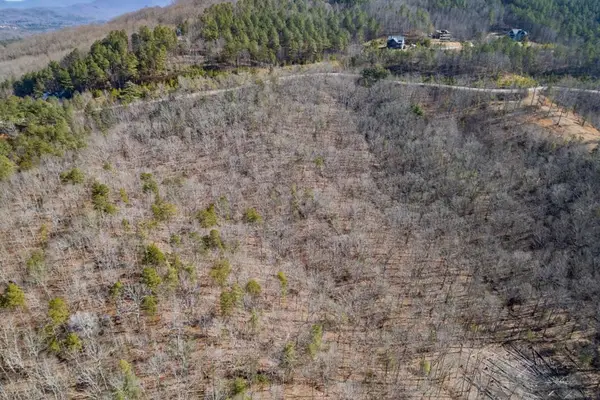 $89,900Active3.02 Acres
$89,900Active3.02 AcresLot 370 Thirteen Hundred, Blairsville, GA 30512
MLS# 424825Listed by: KELLER WILLIAMS ELEVATE - New
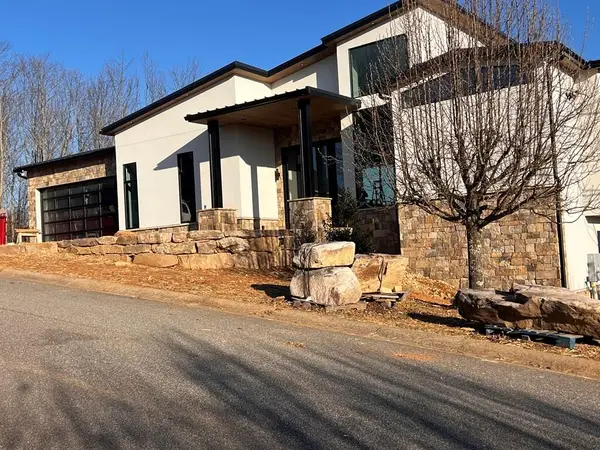 $1,600,000Active4 beds 4 baths
$1,600,000Active4 beds 4 baths452 Summit Trace, Blairsville, GA 30512
MLS# 424818Listed by: COMPASS - E+E GROUP - New
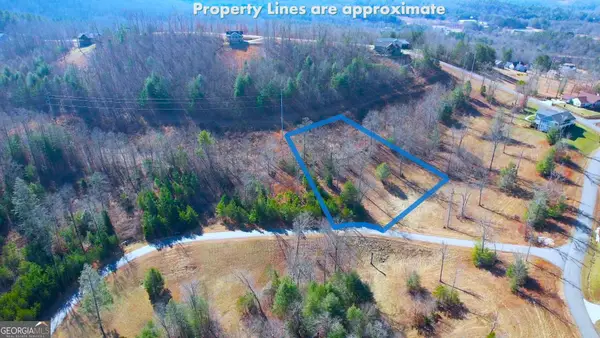 $59,900Active1.2 Acres
$59,900Active1.2 AcresLOT 111 Kathrine, Blairsville, GA 30512
MLS# 10687737Listed by: Georgia Mountain Real Estate Options 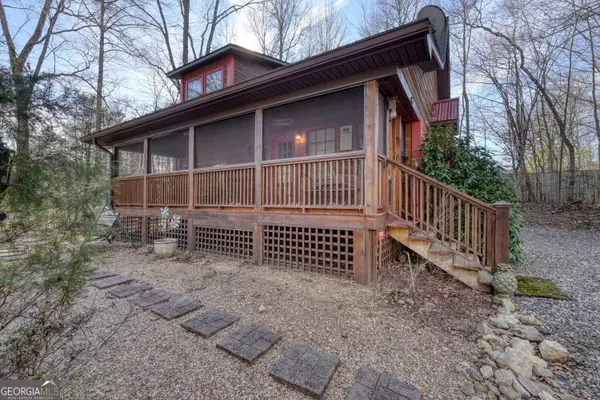 $340,000Active2 beds 2 baths920 sq. ft.
$340,000Active2 beds 2 baths920 sq. ft.1852 St Highway 325, Blairsville, GA 30512
MLS# 10680276Listed by: Re/Max Town & Country- New
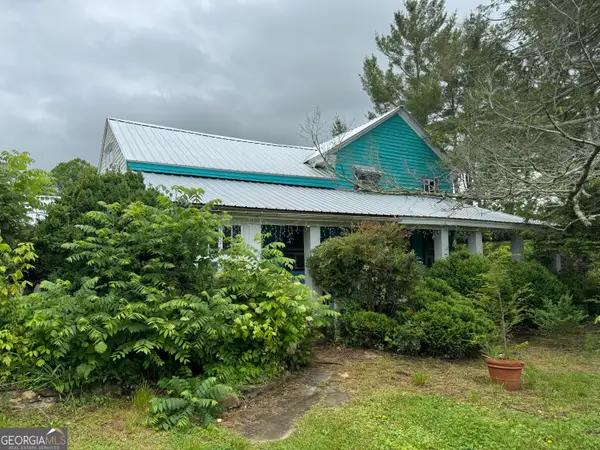 $142,500Active3 beds 1 baths
$142,500Active3 beds 1 baths9122 Blue Ridge Highway, Blairsville, GA 30512
MLS# 10685464Listed by: Highlands Properties - New
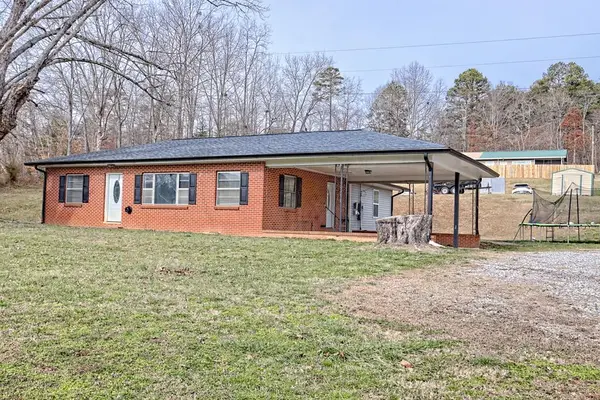 $499,900Active3 beds 2 baths1,588 sq. ft.
$499,900Active3 beds 2 baths1,588 sq. ft.25 Grizzle Drive, Blairsville, GA 30512
MLS# 424701Listed by: COZY COVE REALTY - New
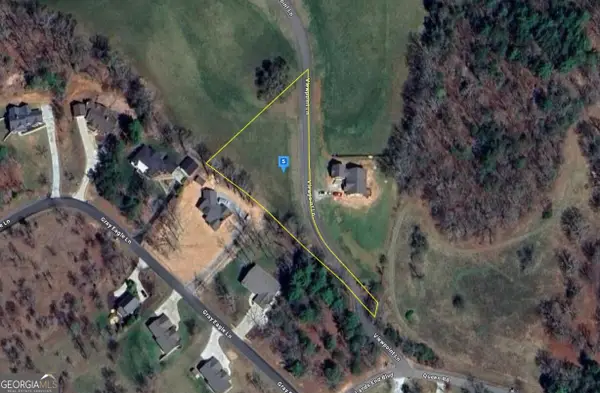 $59,999Active1.09 Acres
$59,999Active1.09 Acres47 Viewpoint Ln, Blairsville, GA 30512
MLS# 10684230Listed by: Landmark Realty Group - New
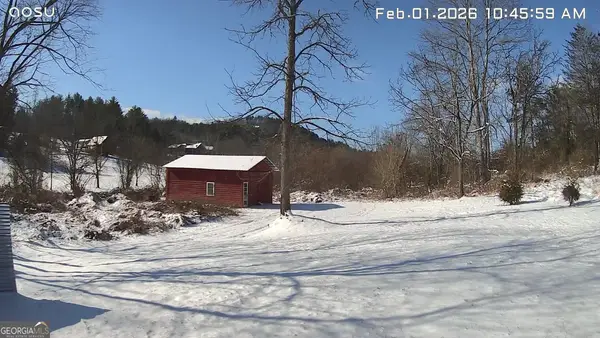 $299,000Active3 beds 3 baths1,690 sq. ft.
$299,000Active3 beds 3 baths1,690 sq. ft.2731 Tate Road, Blairsville, GA 30512
MLS# 10683138Listed by: NorthGroup Real Estate Inc - New
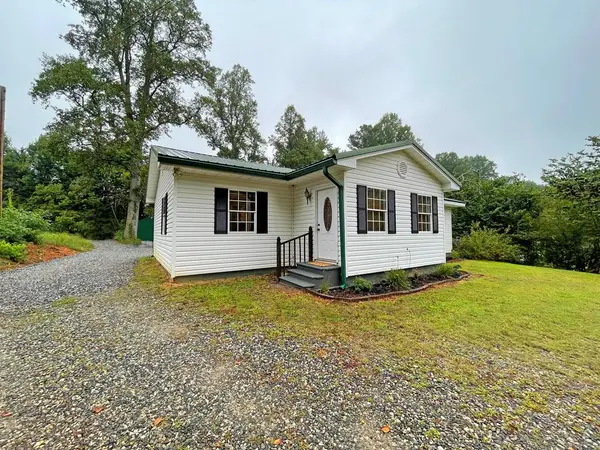 Listed by BHGRE$314,900Active3 beds 2 baths1,296 sq. ft.
Listed by BHGRE$314,900Active3 beds 2 baths1,296 sq. ft.7420 Murphy Hwy, Blairsville, GA 30512
MLS# 423628Listed by: BHGRE METRO BROKERS - BLAIRSVILLE - New
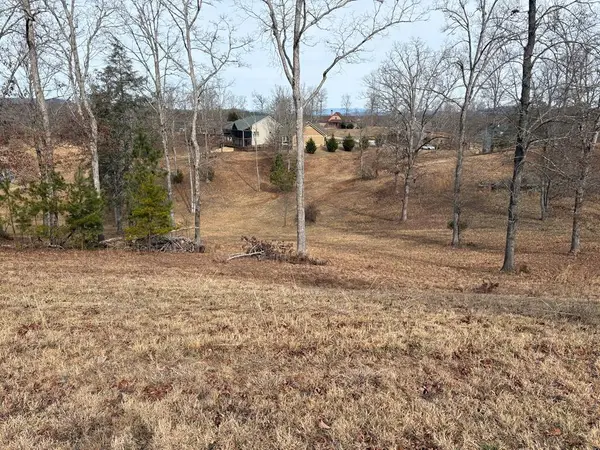 Listed by BHGRE$39,900Active1.13 Acres
Listed by BHGRE$39,900Active1.13 AcresLot 29 Hogue Way, Blairsville, GA 30512
MLS# 423615Listed by: BHGRE METRO BROKERS - BLAIRSVILLE

