714 Scouts Overlook, Blairsville, GA 30560
Local realty services provided by:Better Homes and Gardens Real Estate Metro Brokers
714 Scouts Overlook,Blairsville, GA 30560
$1,650,000
- 4 Beds
- 5 Baths
- 3,510 sq. ft.
- Single family
- Active
Listed by: laura elleby
Office: compass
MLS#:7673315
Source:FIRSTMLS
Price summary
- Price:$1,650,000
- Price per sq. ft.:$470.09
- Monthly HOA dues:$54.17
About this home
Mountain modern meets rustic chalet charm! This brand new construction located in the highly desired Elevation at Scouts Ridge subdivision is a custom design by Tony Boyatt and built by Tommy Wosyluk. Featured in the 2024 Blue Ridge Mountain Parade of Homes, this home boasts 4 bedrooms and 4.5 bathrooms. Floor to ceiling windows highlight the long range, layered mountain views that serve as a backdrop to each room. Natural stone and rustic wood are accented by steel beams and custom metal work throughout. The home showcases warm & comfortable living areas that are open & spacious, perfect for year round entertaining of your guests. The living areas open to expansive deck space overlooking the beautiful Blue Ridge Mountains. Situated at the top of the ridge and surrounded by Boy Scout protected land, you are just a short drive to shops, restaurants & Lake Nottely while maintaining a sense of privacy at this mountain getaway. Professionally furnished by Krystal Sumner, this home is being sold turn key! Sellers willing to do a buyers 2/1 mortgage buy down with acceptable offer
Contact an agent
Home facts
- Year built:2024
- Listing ID #:7673315
- Updated:December 19, 2025 at 02:27 PM
Rooms and interior
- Bedrooms:4
- Total bathrooms:5
- Full bathrooms:4
- Half bathrooms:1
- Living area:3,510 sq. ft.
Heating and cooling
- Cooling:Ceiling Fan(s), Central Air
- Heating:Central, Propane
Structure and exterior
- Roof:Metal
- Year built:2024
- Building area:3,510 sq. ft.
- Lot area:1.39 Acres
Schools
- High school:Union County
- Middle school:Union County
- Elementary school:Union County
Utilities
- Water:Public
- Sewer:Septic Tank
Finances and disclosures
- Price:$1,650,000
- Price per sq. ft.:$470.09
- Tax amount:$4,984 (2024)
New listings near 714 Scouts Overlook
- New
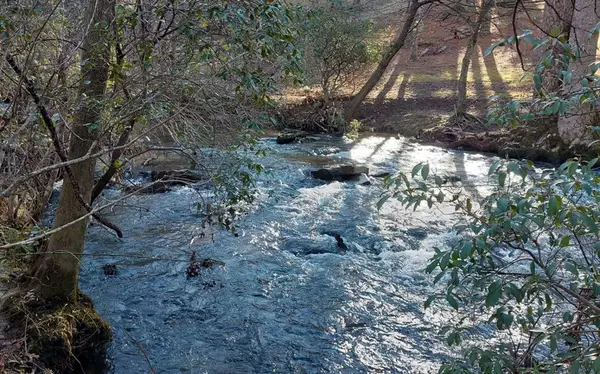 $399,900Active4.73 Acres
$399,900Active4.73 Acres193 Opossum Road, Blairsville, GA 30512
MLS# 420864Listed by: REALTY ONE GROUP VISTA - New
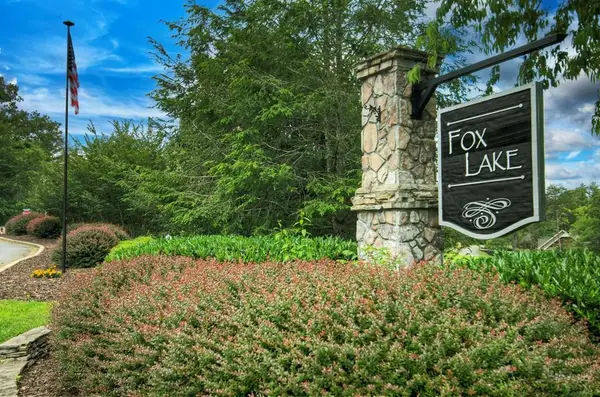 $39,900Active1.14 Acres
$39,900Active1.14 AcresLOT 132 Fox Ridge, Blairsville, GA 30512
MLS# 420850Listed by: NATHAN FITTS & TEAM - New
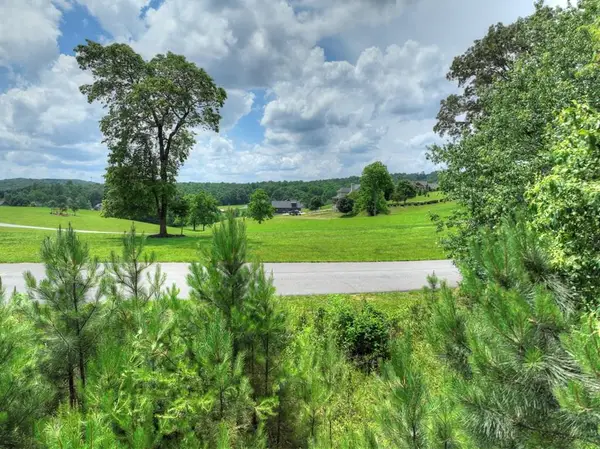 $30,000Active0.79 Acres
$30,000Active0.79 AcresLOT 141 Fox Ridge, Blairsville, GA 30512
MLS# 420851Listed by: NATHAN FITTS & TEAM - New
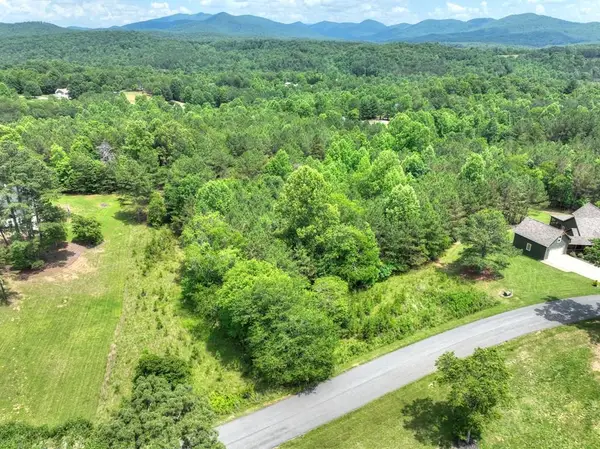 $38,850Active1.14 Acres
$38,850Active1.14 AcresLOT 140 Fox Ridge, Blairsville, GA 30512
MLS# 420852Listed by: NATHAN FITTS & TEAM - New
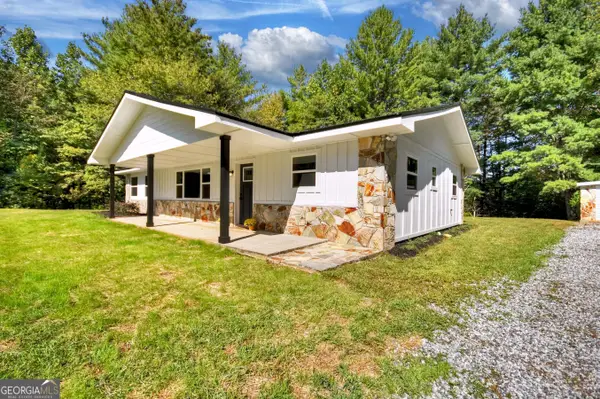 $429,000Active3 beds 2 baths1,484 sq. ft.
$429,000Active3 beds 2 baths1,484 sq. ft.32 Whippoorwill Way, Blairsville, GA 30512
MLS# 10659469Listed by: Mountain Sotheby's International - New
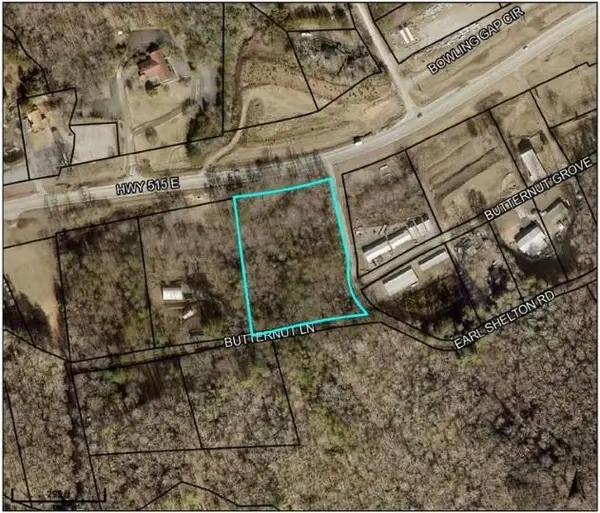 $75,000Active3 Acres
$75,000Active3 Acres0 Butternut Lane, Blairsville, GA 30512
MLS# 7693683Listed by: RE/MAX CENTER - New
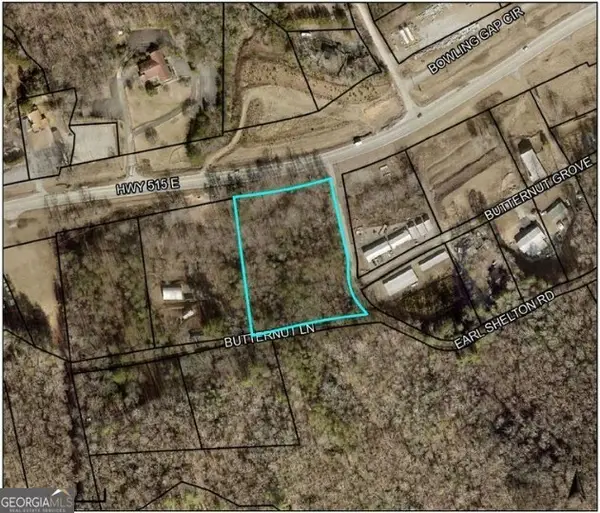 $75,000Active3 Acres
$75,000Active3 Acres0 Butternut Lane #36 & 37, Blairsville, GA 30512
MLS# 10659123Listed by: RE/MAX Center - New
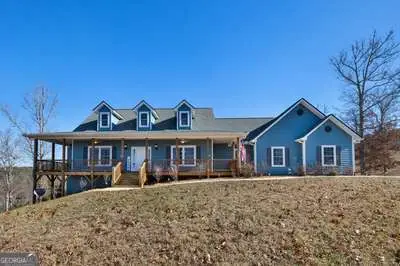 $774,900Active4 beds 4 baths
$774,900Active4 beds 4 baths405 Lola Drive, Blairsville, GA 30512
MLS# 10658884Listed by: Coldwell Banker High Country - New
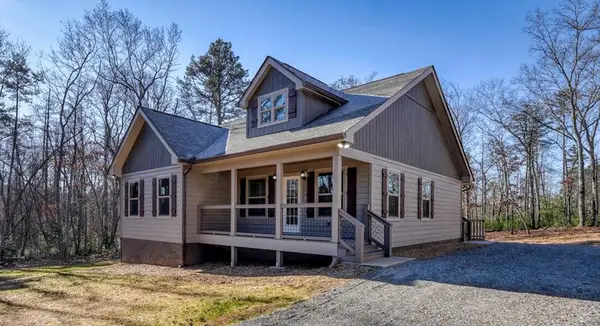 $399,900Active2 beds 2 baths1,280 sq. ft.
$399,900Active2 beds 2 baths1,280 sq. ft.1323 John Smith Road E, Blairsville, GA 30512
MLS# 420822Listed by: REMAX TOWN & COUNTRY - DOWNTOWN BLAIRSVILLE 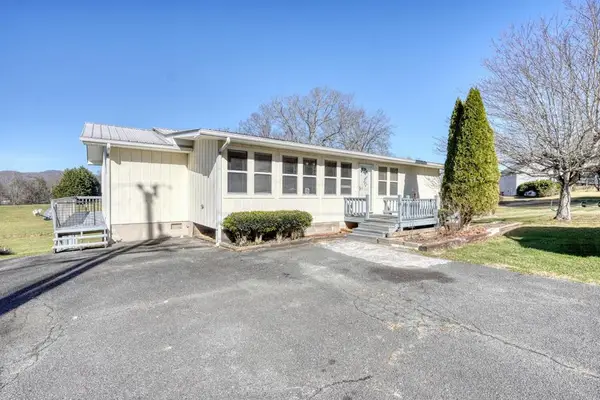 $250,000Pending3 beds 2 baths1,456 sq. ft.
$250,000Pending3 beds 2 baths1,456 sq. ft.280 Jones Street, Blairsville, GA 30512
MLS# 420824Listed by: REMAX TOWN & COUNTRY - BLAIRSVILLE
