74 Frontier Way, Blairsville, GA 30512
Local realty services provided by:Better Homes and Gardens Real Estate Metro Brokers
Listed by: lucretia collins team, lucretia collins
Office: remax town & country - downtown blairsville
MLS#:419852
Source:NEG
Price summary
- Price:$199,900
- Price per sq. ft.:$489.95
- Monthly HOA dues:$101.25
About this home
Charming Park Model Cabin nestled in the heart of the highly sought-after Trackrock Valley! This cozy one-bedroom, one-bath cabin with an additional sleeping loft is the perfect mountain retreat. The interior features hardwood floors, rustic mountain charm, and thoughtful upgrades including a roll-in shower for accessibility. Enjoy year-round mountain views and stunning sunset vistas from the enclosed four-season room that overlooks the peaceful country setting. The cabin is being sold fully furnished and offers a covered front porch, open back deck for grilling, and a firepit area in the gentle yard—perfect for relaxing evenings and roasting s'mores under the stars. The HOA, $1,215 annually, covers water, septic, property grounds maintenance, paved roads, common area upkeep, and a community dumpster for trash. With log siding, a metal roof, and low-maintenance design, this property is ideal for full-time living or a weekend getaway. Conveniently located near Alexander's Store, Vogel State Park, Brasstown Bald (Georgia's highest peak), waterfalls, hiking trails, trout fishing on the Nottely River, and boating on Lake Nottely. This mountain getaway is priced to move—come enjoy the North Georgia mountain lifestyle!
Contact an agent
Home facts
- Year built:2005
- Listing ID #:419852
- Updated:December 15, 2025 at 02:12 PM
Rooms and interior
- Bedrooms:1
- Total bathrooms:1
- Full bathrooms:1
- Living area:408 sq. ft.
Heating and cooling
- Cooling:Electric
- Heating:Central, Heat Pump
Structure and exterior
- Roof:Metal
- Year built:2005
- Building area:408 sq. ft.
- Lot area:0.16 Acres
Utilities
- Water:Community
- Sewer:Community, Septic Tank
Finances and disclosures
- Price:$199,900
- Price per sq. ft.:$489.95
New listings near 74 Frontier Way
- New
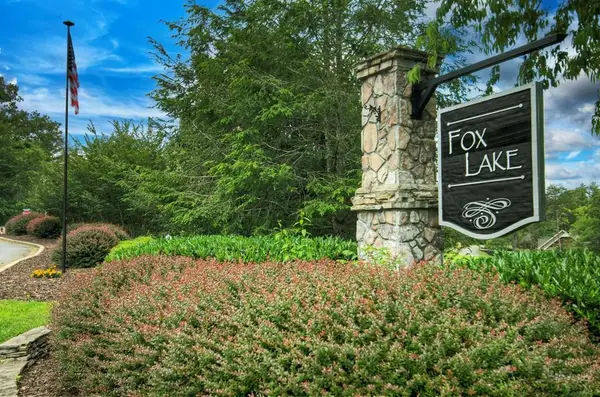 $39,900Active1.14 Acres
$39,900Active1.14 AcresLOT 132 Fox Ridge, Blairsville, GA 30512
MLS# 420850Listed by: NATHAN FITTS & TEAM - New
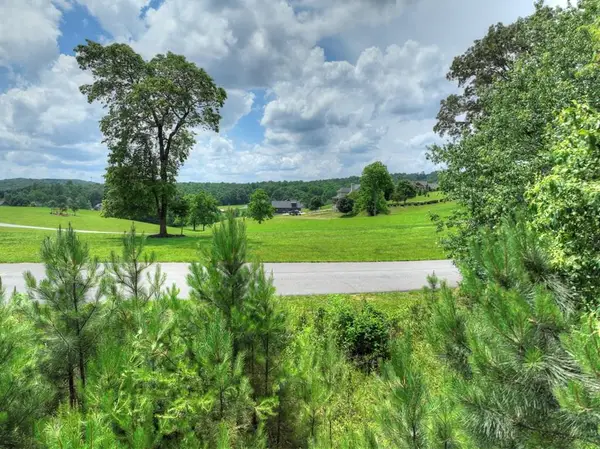 $30,000Active0.79 Acres
$30,000Active0.79 AcresLOT 141 Fox Ridge, Blairsville, GA 30512
MLS# 420851Listed by: NATHAN FITTS & TEAM - New
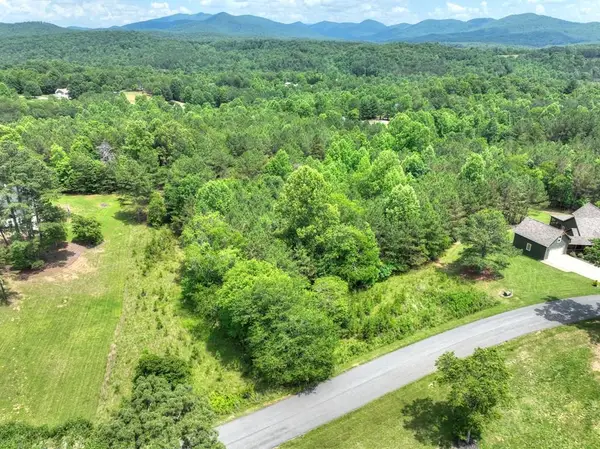 $38,850Active1.14 Acres
$38,850Active1.14 AcresLOT 140 Fox Ridge, Blairsville, GA 30512
MLS# 420852Listed by: NATHAN FITTS & TEAM - New
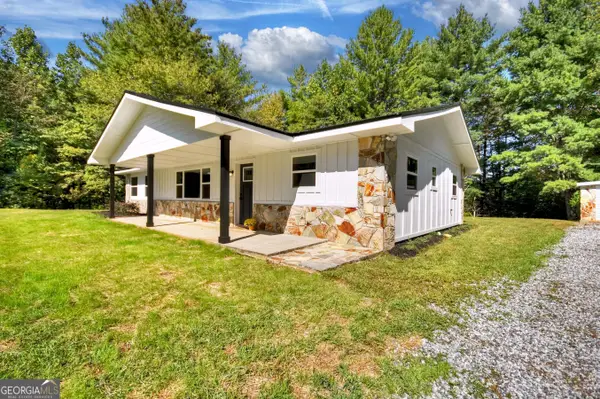 $429,000Active3 beds 2 baths1,484 sq. ft.
$429,000Active3 beds 2 baths1,484 sq. ft.32 Whippoorwill Way, Blairsville, GA 30512
MLS# 10659469Listed by: Mountain Sotheby's International - New
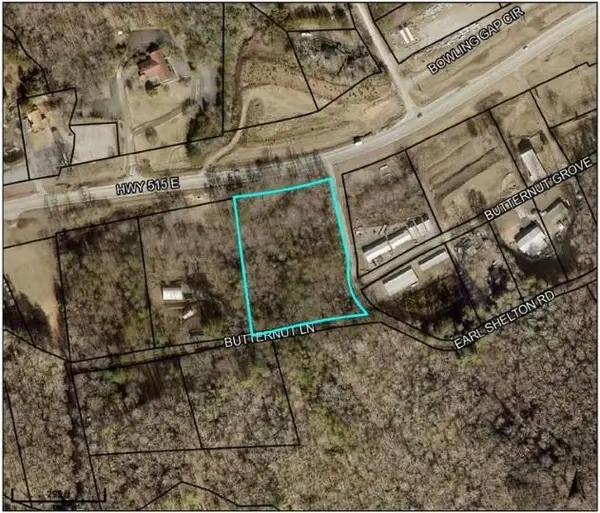 $75,000Active3 Acres
$75,000Active3 Acres0 Butternut Lane, Blairsville, GA 30512
MLS# 7693683Listed by: RE/MAX CENTER - New
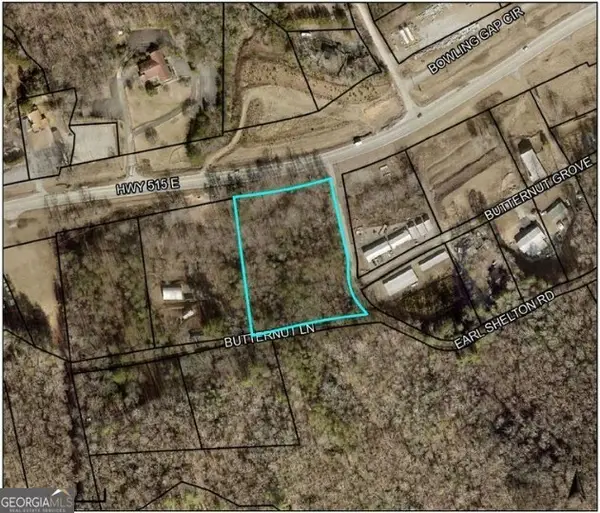 $75,000Active3 Acres
$75,000Active3 Acres0 Butternut Lane #36 & 37, Blairsville, GA 30512
MLS# 10659123Listed by: RE/MAX Center - New
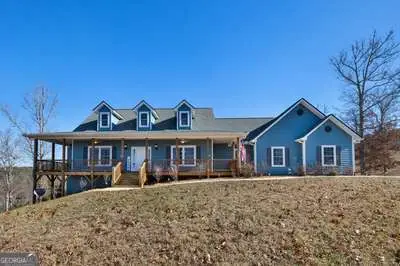 $774,900Active4 beds 4 baths
$774,900Active4 beds 4 baths405 Lola Drive, Blairsville, GA 30512
MLS# 10658884Listed by: Coldwell Banker High Country - New
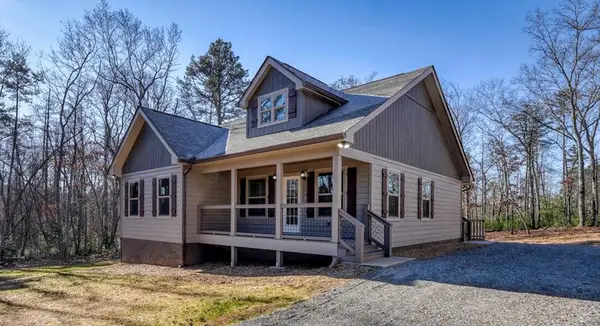 $399,900Active2 beds 2 baths1,280 sq. ft.
$399,900Active2 beds 2 baths1,280 sq. ft.1323 John Smith Road E, Blairsville, GA 30512
MLS# 420822Listed by: REMAX TOWN & COUNTRY - DOWNTOWN BLAIRSVILLE 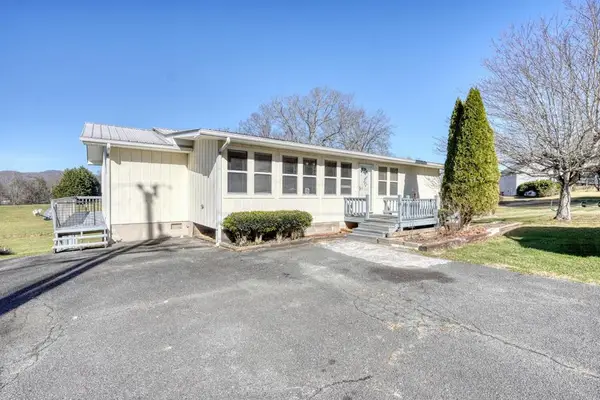 $250,000Pending3 beds 2 baths1,456 sq. ft.
$250,000Pending3 beds 2 baths1,456 sq. ft.280 Jones Street, Blairsville, GA 30512
MLS# 420824Listed by: REMAX TOWN & COUNTRY - BLAIRSVILLE- New
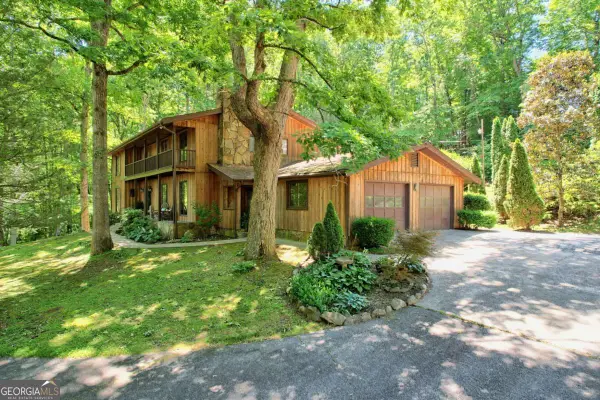 $724,900Active5 beds 7 baths5,598 sq. ft.
$724,900Active5 beds 7 baths5,598 sq. ft.192 Brookwood Drive, Blairsville, GA 30512
MLS# 10658642Listed by: Coldwell Banker High Country
