77 Chestatee Drive, Blairsville, GA 30512
Local realty services provided by:Better Homes and Gardens Real Estate Jackson Realty
77 Chestatee Drive,Blairsville, GA 30512
$489,750
- 3 Beds
- 2 Baths
- 2,028 sq. ft.
- Single family
- Active
Listed by: mindy allen7067458097
Office: re/max town & country
MLS#:10549337
Source:METROMLS
Price summary
- Price:$489,750
- Price per sq. ft.:$241.49
About this home
Marvelous Mountain Home. Excellent location under 5 miles to town. This Traditional Ranch 3/2 , over 2000 sq ft of heated space all on 1 Floor! The vaulted great room has decorative ceiling beams, masonry fplc w/ gas logs, large open dining space which leads to the generous kitchen. Granite countertops, built in desk area, pantry, and many cabinets. There is an office past the laundry area that joins the 2 car garage. The primary bedroom is much larger than average and offers 2 closets, a remodeled bath with zero-step roll in tile shower, radiant heat floors, and wide door. The guest bedrooms share a hall bath that also features a tiled shower.. Oak floors throughout!!! New architectural shingle roof. Circular gravel drive with large concrete parking pad perfect for storing your RV or toys. 10x20 fully insulated Shed/shop. Gentle yard. UNRESTRICTED! Restrictions have expired. Established community. Easy access off Hwy 515. Must visit this property to appre3ciate all it has to offer.
Contact an agent
Home facts
- Year built:1988
- Listing ID #:10549337
- Updated:November 27, 2025 at 11:44 AM
Rooms and interior
- Bedrooms:3
- Total bathrooms:2
- Full bathrooms:2
- Living area:2,028 sq. ft.
Heating and cooling
- Cooling:Ceiling Fan(s), Central Air, Electric
- Heating:Central, Propane
Structure and exterior
- Roof:Composition
- Year built:1988
- Building area:2,028 sq. ft.
- Lot area:0.87 Acres
Schools
- High school:Union County
- Middle school:Union County
- Elementary school:Union County Primary/Elementar
Utilities
- Water:Public
- Sewer:Septic Tank
Finances and disclosures
- Price:$489,750
- Price per sq. ft.:$241.49
- Tax amount:$196 (2024)
New listings near 77 Chestatee Drive
- New
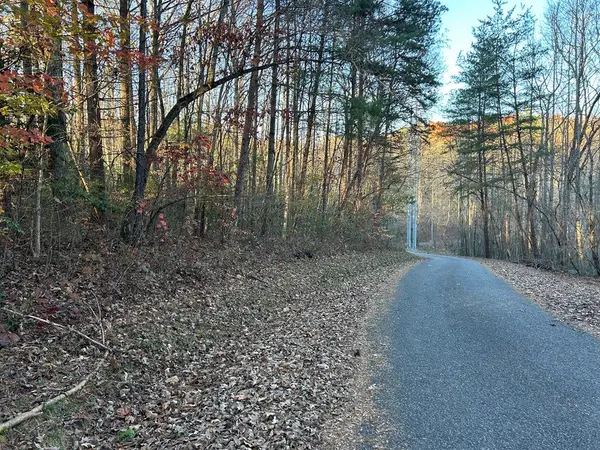 $35,000Active1.39 Acres
$35,000Active1.39 AcresLot 11 Tombstone Drive, Blairsville, GA 30512
MLS# 420523Listed by: REMAX TOWN & COUNTRY - CORNERSTONE - New
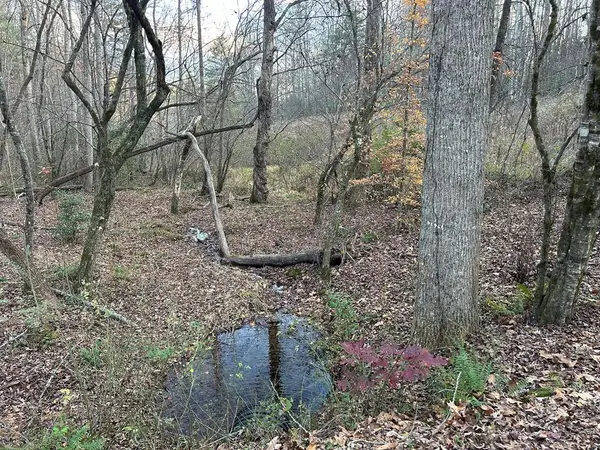 $25,000Active1.29 Acres
$25,000Active1.29 AcresLot 12 Tombstone Drive, Blairsville, GA 30512
MLS# 420524Listed by: REMAX TOWN & COUNTRY - CORNERSTONE - New
 $379,900Active3 beds 3 baths1,744 sq. ft.
$379,900Active3 beds 3 baths1,744 sq. ft.254 Mountain Woods Road, Blairsville, GA 30512
MLS# 7685905Listed by: CRYE-LEIKE, REALTORS - New
 $169,900Active2 beds 1 baths
$169,900Active2 beds 1 baths164 Bear Bend, Blairsville, GA 30512
MLS# 10649457Listed by: Coldwell Banker High Country - New
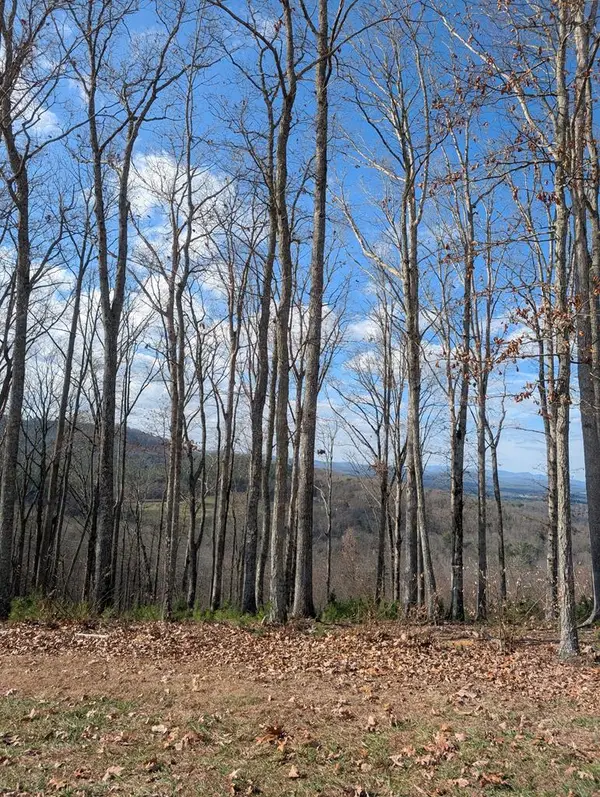 $97,500Active1.45 Acres
$97,500Active1.45 AcresLot 91 Winding Ridge, Blairsville, GA 30512
MLS# 420495Listed by: COLDWELL BANKER HIGH COUNTRY REALTY - BLAIRSVILLE - New
 $1,150,000Active3 beds 3 baths2,254 sq. ft.
$1,150,000Active3 beds 3 baths2,254 sq. ft.129 Mountain View Lane, Blairsville, GA 30512
MLS# 7685769Listed by: MOUNTAIN SOTHEBY'S INTERNATIONAL REALTY - New
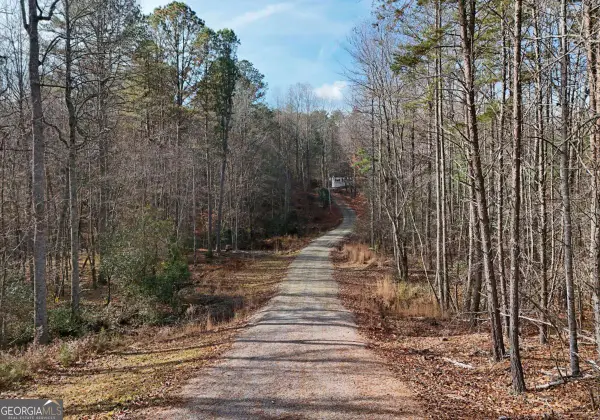 $169,900Active3 beds 2 baths
$169,900Active3 beds 2 baths232 Possum Trot Road, Blairsville, GA 30512
MLS# 10649346Listed by: Coldwell Banker High Country - New
 $475,000Active3 beds 3 baths3,476 sq. ft.
$475,000Active3 beds 3 baths3,476 sq. ft.16 Souther Ridge Conn #78, Blairsville, GA 30512
MLS# 10649258Listed by: Re/Max Town & Country - New
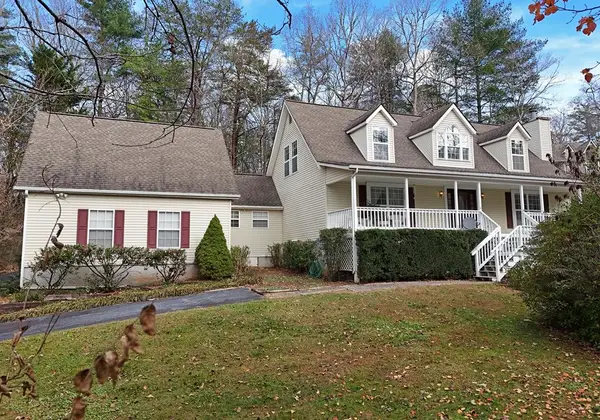 $475,000Active3 beds 3 baths
$475,000Active3 beds 3 baths16 Souther Ridge Conn, Blairsville, GA 30512
MLS# 420481Listed by: REMAX TOWN & COUNTRY - BLAIRSVILLE - New
 $375,000Active3 beds 2 baths1,270 sq. ft.
$375,000Active3 beds 2 baths1,270 sq. ft.115 Barnhill Road, Blairsville, GA 30512
MLS# 10649189Listed by: Keller Williams Elevate
