82 Rileigh Ridge Road, Blairsville, GA 30512
Local realty services provided by:Better Homes and Gardens Real Estate Metro Brokers
Listed by: carina woolrich, kim tigar
Office: advantage chatuge realty
MLS#:417780
Source:NEG
Price summary
- Price:$595,000
- Price per sq. ft.:$220.13
- Monthly HOA dues:$25
About this home
Immaculately maintained 3-bedroom, 3-bath home, perfect for hosting family and friends. This inviting home features an open floor plan with a recently remodeled kitchen and bathrooms on the main level. The kitchen and baths feature new Kraft Maid cabinets and Cambria countertops which add a modern touch, both baths have new tile showers and flooring. The spacious great room features cathedral ceilings, a nice mix of wood and drywall, and a stacked stone gas fireplace, creating a cozy ambiance year-round. The warm wood floors flow seamlessly into the dining area, kitchen and hallway. Main floor living is easy with the primary suite, complete with ensuite bath, a second bedroom and bath, and laundry room, all located on the main level. Downstairs offers a huge great room with another stacked stone fireplace, a large multi-purpose room, a third bedroom and bathroom. Closet space and storage is plentiful, there are multiple decks, both open and covered, with composite flooring, a gazebo and firepit in the backyard. An oversized 2-car garage provides ample storage and parking space with entry into the kitchen. Situated on a one acre lot in a quiet, established neighborhood of well-maintained homes, this property offers easy access to both Blairsville and Young Harris, combining peaceful living with close proximity to local amenities. Septic system is for a 2 bedroom home.
Contact an agent
Home facts
- Year built:2006
- Listing ID #:417780
- Updated:January 23, 2026 at 05:49 PM
Rooms and interior
- Bedrooms:3
- Total bathrooms:3
- Full bathrooms:3
- Living area:2,703 sq. ft.
Heating and cooling
- Cooling:Heat Pump
- Heating:Central, Electric, Heat Pump
Structure and exterior
- Roof:Shingle
- Year built:2006
- Building area:2,703 sq. ft.
- Lot area:1.02 Acres
Utilities
- Water:Public
- Sewer:Septic Tank
Finances and disclosures
- Price:$595,000
- Price per sq. ft.:$220.13
New listings near 82 Rileigh Ridge Road
- New
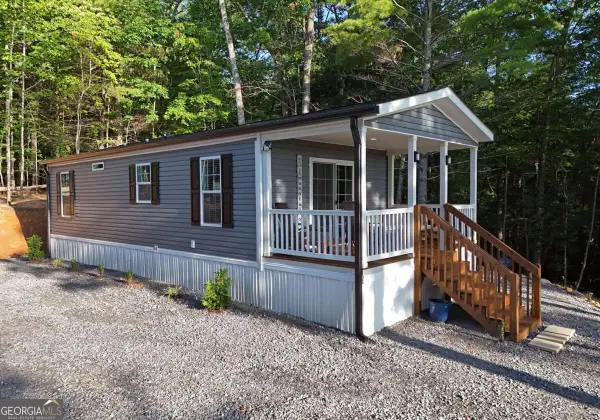 $265,000Active1 beds 1 baths
$265,000Active1 beds 1 baths975 Bunker Hill Road, Blairsville, GA 30512
MLS# 10678130Listed by: Coldwell Banker High Country - New
 $550,000Active3 beds 2 baths1,900 sq. ft.
$550,000Active3 beds 2 baths1,900 sq. ft.43 Inwood Lane, Blairsville, GA 30512
MLS# 7708053Listed by: KELLER WILLIAMS NORTH ATLANTA - New
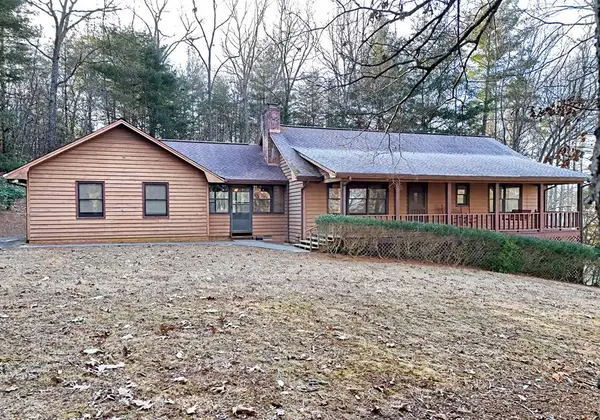 $439,900Active2 beds 2 baths3,024 sq. ft.
$439,900Active2 beds 2 baths3,024 sq. ft.282 Millie Circle, Blairsville, GA 30512
MLS# 422459Listed by: COLDWELL BANKER HIGH COUNTRY REALTY - BLAIRSVILLE - New
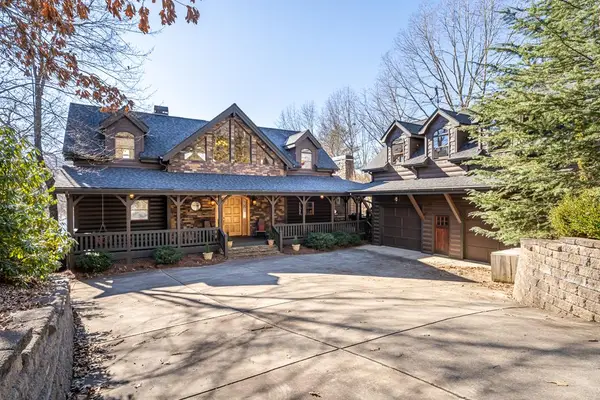 $2,295,000Active6 beds 7 baths5,148 sq. ft.
$2,295,000Active6 beds 7 baths5,148 sq. ft.5 Emerald Point, Blairsville, GA 30512
MLS# 422444Listed by: ATLANTA COMMUNITIES - EAST COBB  $45,000Active1.9 Acres
$45,000Active1.9 AcresLOT 140/141 Fox Ridge #140/141, Blairsville, GA 30512
MLS# 10660292Listed by: Nathan Fitts & Team- New
 $350,000Active1 beds 1 baths392 sq. ft.
$350,000Active1 beds 1 baths392 sq. ft.341 Mountain Creek Rd, BLAIRSVILLE, GA 30512
MLS# 10676958Listed by: As Seen Around The World LLC - New
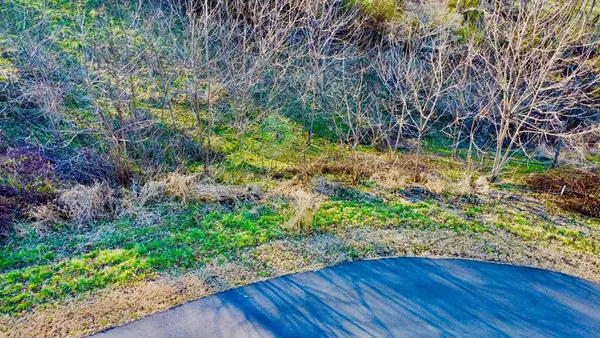 $29,500Active1.05 Acres
$29,500Active1.05 Acres16 Anns Way, Blairsville, GA 30512
MLS# 422443Listed by: REMAX TOWN & COUNTRY - BR DOWNTOWN - New
 $49,900Active1.81 Acres
$49,900Active1.81 AcresLOT 4 Lance Crossing, Blairsville, GA 30512
MLS# 10676521Listed by: Coldwell Banker High Country - New
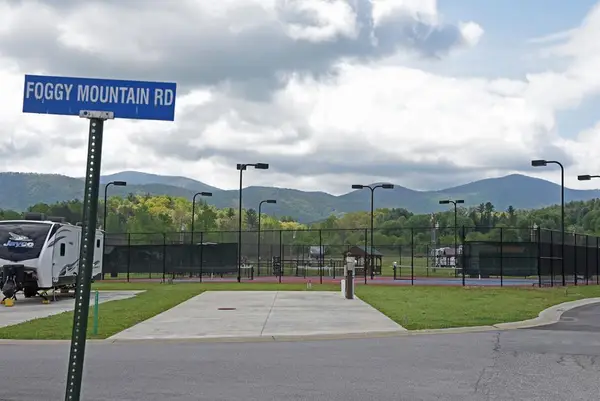 $105,000Active0.1 Acres
$105,000Active0.1 AcresLT 278 Foggy Mountain Road, Blairsville, GA 30512
MLS# 422431Listed by: COLDWELL BANKER HIGH COUNTRY REALTY - BLUE RIDGE - New
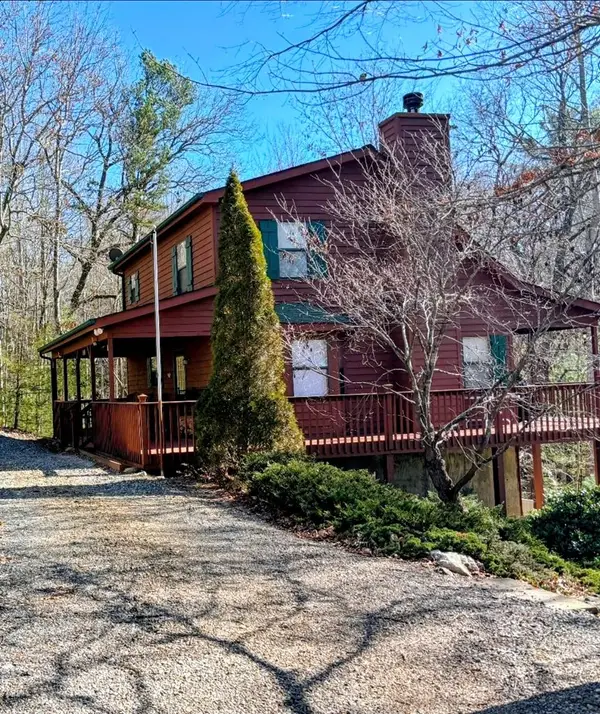 Listed by BHGRE$389,000Active2 beds 2 baths1,920 sq. ft.
Listed by BHGRE$389,000Active2 beds 2 baths1,920 sq. ft.195 Justa Road, Blairsville, GA 30512
MLS# 422424Listed by: BHGRE METRO BROKERS - BLAIRSVILLE
