86 Buddy Lane, Blairsville, GA 30512
Local realty services provided by:Better Homes and Gardens Real Estate Metro Brokers
Listed by:georgia williamson7068962283
Office:mountain realty
MLS#:10588033
Source:METROMLS
Price summary
- Price:$329,000
- Price per sq. ft.:$157.79
About this home
Here is that Cabin in the Woods that you have been dreaming of! Almost 1.5 acres of level private property surround this well cared for cabin style home. Open main level great room that combines living , dining and kitchen with an added bonus sunroom. Upstairs you will find a nice spacious loft area with a large master suite and bath. Lower level is finished with a half bath, bedroom and laundry room and storage mechanical room. Small workshop area is located on the lower level and there is plenty of storage in this home with large bedroom closets and nice storage room in the walkout basement level. Outside there is plenty of parking, even an RV hook-up with 50 am service and RV pad. Nice 12x12 almost brand new shed for storage or make this a nice workshop. The exterior has been painted recently and you will love the covered decks and porches to enjoy the piece and quiet of this home. There are pine floors that make this cabin home nice and cozy and best of all it comes completely furnished so you just have to bring yourself to start enjoying the wonderful North GA Mountains. There is lots of level land and it is super quiet so if you are looking for the perfect mountain vacation cabin or full time home don't miss this one. There is a fenced dog area that is in place to keep your fur baby safe. Yes you can have it all in this wonderful cabin in the woods!
Contact an agent
Home facts
- Year built:2001
- Listing ID #:10588033
- Updated:September 28, 2025 at 10:47 AM
Rooms and interior
- Bedrooms:3
- Total bathrooms:3
- Full bathrooms:2
- Half bathrooms:1
- Living area:2,085 sq. ft.
Heating and cooling
- Cooling:Central Air, Electric
- Heating:Central, Propane
Structure and exterior
- Roof:Composition
- Year built:2001
- Building area:2,085 sq. ft.
- Lot area:1.48 Acres
Schools
- High school:Union County
- Middle school:Union County
- Elementary school:Union County Primary/Elementar
Utilities
- Water:Shared Well, Well
- Sewer:Septic Tank
Finances and disclosures
- Price:$329,000
- Price per sq. ft.:$157.79
New listings near 86 Buddy Lane
- New
 $240,000Active17 Acres
$240,000Active17 Acres17 AC Hideaway Hills, Blairsville, GA 30512
MLS# 10613882Listed by: RE/MAX Town & Country - New
 $58,000Active3.01 Acres
$58,000Active3.01 Acres0 Brumby Run, Blairsville, GA 30512
MLS# 7656579Listed by: WARRIOR REALTY GROUP - New
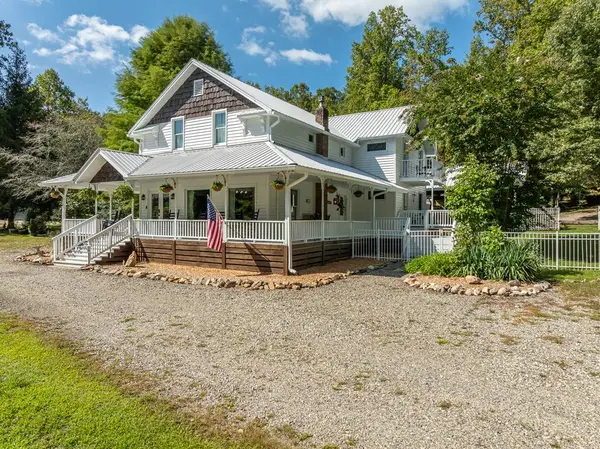 $1,650,000Active-- beds -- baths
$1,650,000Active-- beds -- baths55 Misty Mountain Lane, Blairsville, GA 30512
MLS# 419140Listed by: KELLER WILLIAMS ELEVATE - New
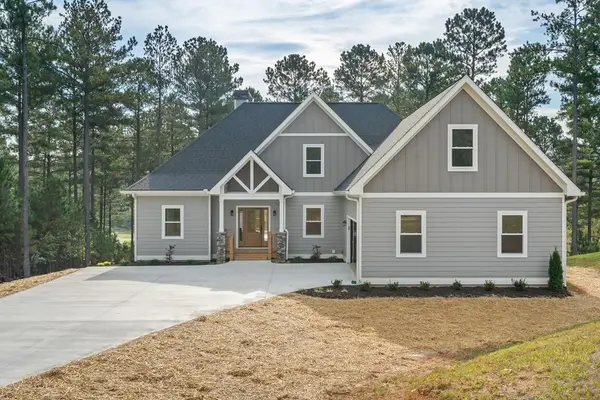 $914,900Active3 beds 2 baths4,106 sq. ft.
$914,900Active3 beds 2 baths4,106 sq. ft.116 W Sandy Lake Lane, Blairsville, GA 30512
MLS# 419122Listed by: MOUNTAIN REALTY 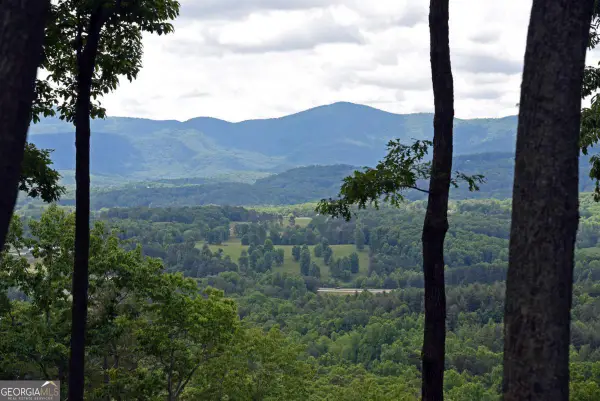 $124,900Active0.87 Acres
$124,900Active0.87 Acres0 Highland Park #LT 112, Blairsville, GA 30512
MLS# 10554117Listed by: Coldwell Banker High Country- New
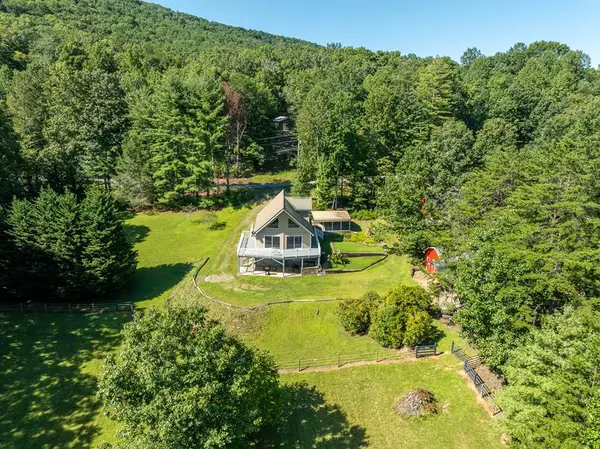 $575,000Active3 beds 4 baths2,041 sq. ft.
$575,000Active3 beds 4 baths2,041 sq. ft.998 Hamilton Road, Blairsville, GA 30512
MLS# 419076Listed by: REMAX TOWN & COUNTRY - BLAIRSVILLE - New
 $585,000Active3 beds 4 baths3,568 sq. ft.
$585,000Active3 beds 4 baths3,568 sq. ft.206 Timbergate Trail, Blairsville, GA 30512
MLS# 10612519Listed by: RE/MAX Town & Country - New
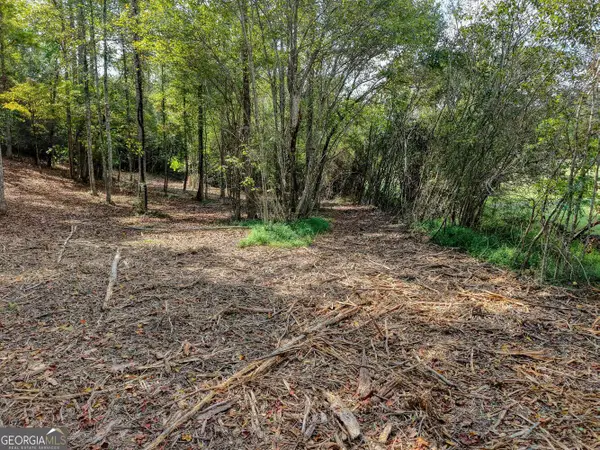 $34,500Active0.99 Acres
$34,500Active0.99 AcresLT 39 Pleasant Meadows / Coras View, Blairsville, GA 30512
MLS# 10612360Listed by: Re/Max Town & Country - New
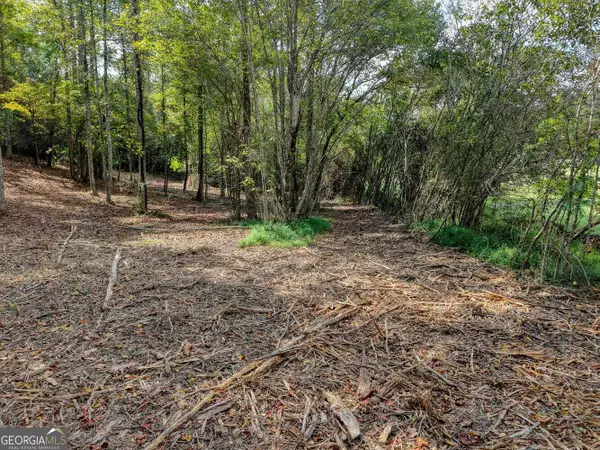 $34,500Active1.09 Acres
$34,500Active1.09 AcresLOT 40 Pleasant Meadows / Coras View, Blairsville, GA 30512
MLS# 10612367Listed by: Re/Max Town & Country - New
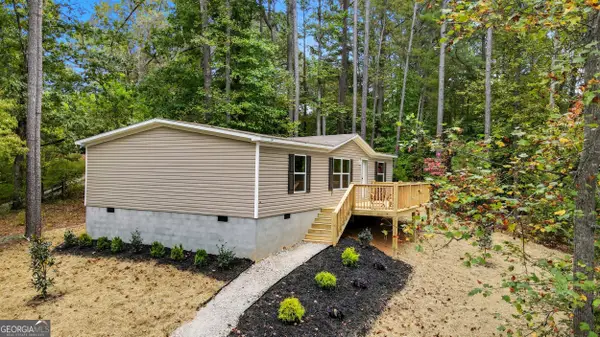 $239,900Active3 beds 2 baths1,344 sq. ft.
$239,900Active3 beds 2 baths1,344 sq. ft.36 Flying Owl Road, Blairsville, GA 30512
MLS# 10612186Listed by: NOT AVAILABLE
