90 Hanley Drive, Blairsville, GA 30512
Local realty services provided by:Better Homes and Gardens Real Estate Metro Brokers
90 Hanley Drive,Blairsville, GA 30512
$484,900
- 3 Beds
- 2 Baths
- 1,642 sq. ft.
- Single family
- Pending
Listed by: kelly hopkins
Office: remax mountain properties
MLS#:329007
Source:NEG
Price summary
- Price:$484,900
- Price per sq. ft.:$295.31
About this home
STUNNING 3 Bedroom, 2 bath home custom built cabinet makers home in the lovely Brookwood Hills community of Blairsville, GA. Curb appeal is a definite! Attention to detail here! Built in 2019, the new home feel is still evident with great condition of the siding, roof, and all exterior features. Inside, this is no different! Entering in the main door, you immediately cast your eyes upon a luxurious kitchen with gorgeous granite slabs and large island. Ample room in your kitchen workstation to get the cooking tasks done and space to even entertain guests including island seating. Beautiful custom cabinetry throughout. Large pantry for great kitchen storage! Main home area is open concept with a fantastic mesh right into cozy living room, complete with a gas log fireplace, perfect for upcoming cooler weather in the fall and winter months. Everything is on the main floor in this ranch style build, including dedicated laundry. Rinnai tankless hot water. Spacious master bedroom, large walk in closet, and an on suite with his and her sink/counter top space. Custom Tile shower. 22x21 attached garage. Paved access. Over 2 acres of mostly flat land. 24X40 shop/garage combo currently a wood shop and under air. Take in the mountains and nature with entertainment area outside under a beautiful pergola. All this and so much more - See it today! Short drive to downtown Blairsville, GA, Murphy, NC , Vineyards, John C. Campbell Folk School and Trout fishing.
Contact an agent
Home facts
- Year built:2019
- Listing ID #:329007
- Updated:October 16, 2023 at 07:35 AM
Rooms and interior
- Bedrooms:3
- Total bathrooms:2
- Full bathrooms:2
- Living area:1,642 sq. ft.
Heating and cooling
- Cooling:Central Electric
- Heating:Central
Structure and exterior
- Roof:Metal
- Year built:2019
- Building area:1,642 sq. ft.
- Lot area:2.01 Acres
Utilities
- Water:Public Utilities
- Sewer:Septic
Finances and disclosures
- Price:$484,900
- Price per sq. ft.:$295.31
New listings near 90 Hanley Drive
- New
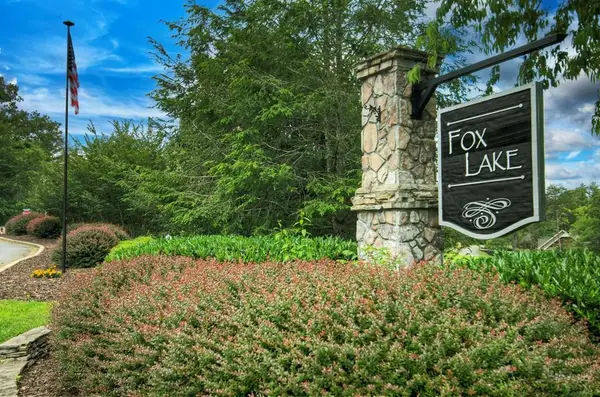 $39,900Active1.14 Acres
$39,900Active1.14 AcresLOT 132 Fox Ridge, Blairsville, GA 30512
MLS# 420850Listed by: NATHAN FITTS & TEAM - New
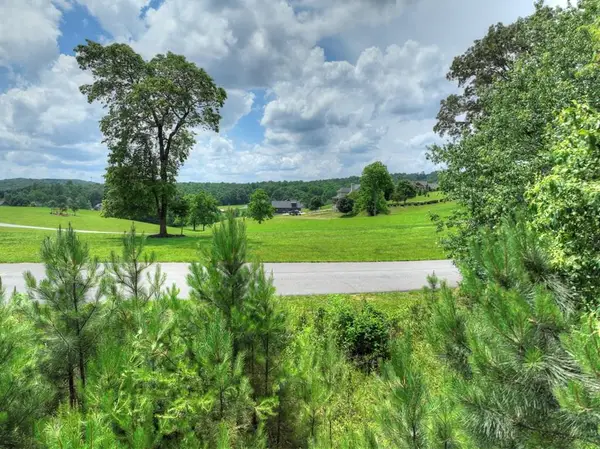 $30,000Active0.79 Acres
$30,000Active0.79 AcresLOT 141 Fox Ridge, Blairsville, GA 30512
MLS# 420851Listed by: NATHAN FITTS & TEAM - New
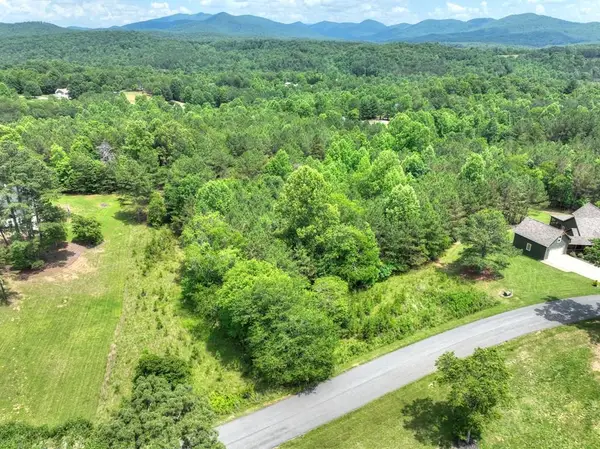 $38,850Active1.14 Acres
$38,850Active1.14 AcresLOT 140 Fox Ridge, Blairsville, GA 30512
MLS# 420852Listed by: NATHAN FITTS & TEAM - New
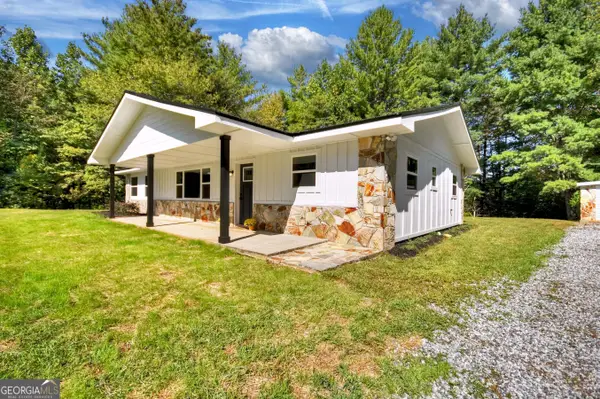 $429,000Active3 beds 2 baths1,484 sq. ft.
$429,000Active3 beds 2 baths1,484 sq. ft.32 Whippoorwill Way, Blairsville, GA 30512
MLS# 10659469Listed by: Mountain Sotheby's International - New
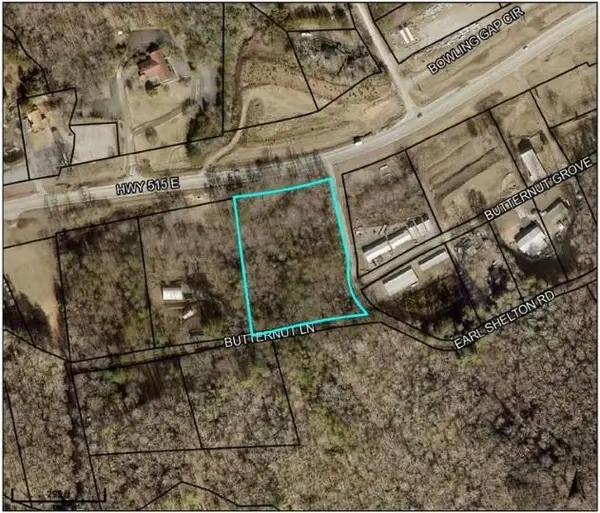 $75,000Active3 Acres
$75,000Active3 Acres0 Butternut Lane, Blairsville, GA 30512
MLS# 7693683Listed by: RE/MAX CENTER - New
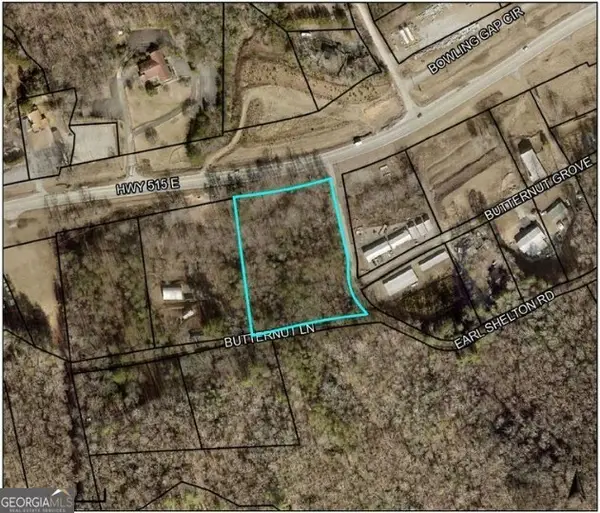 $75,000Active3 Acres
$75,000Active3 Acres0 Butternut Lane #36 & 37, Blairsville, GA 30512
MLS# 10659123Listed by: RE/MAX Center - New
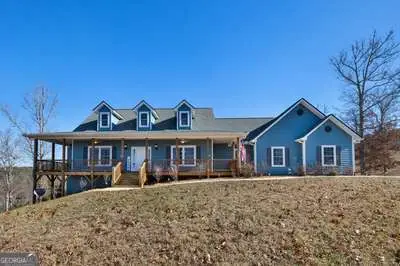 $774,900Active4 beds 4 baths
$774,900Active4 beds 4 baths405 Lola Drive, Blairsville, GA 30512
MLS# 10658884Listed by: Coldwell Banker High Country - New
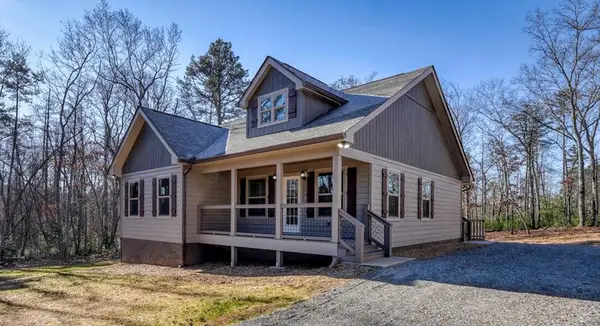 $399,900Active2 beds 2 baths1,280 sq. ft.
$399,900Active2 beds 2 baths1,280 sq. ft.1323 John Smith Road E, Blairsville, GA 30512
MLS# 420822Listed by: REMAX TOWN & COUNTRY - DOWNTOWN BLAIRSVILLE 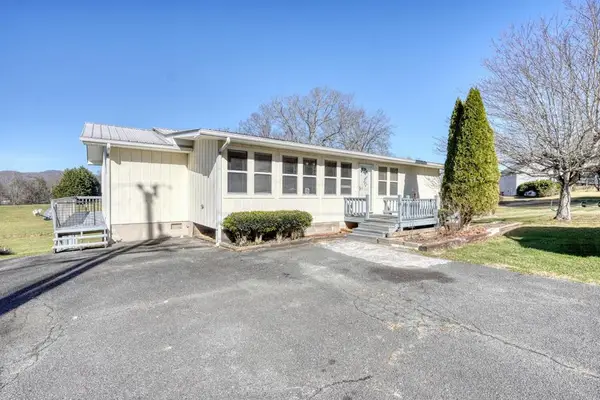 $250,000Pending3 beds 2 baths1,456 sq. ft.
$250,000Pending3 beds 2 baths1,456 sq. ft.280 Jones Street, Blairsville, GA 30512
MLS# 420824Listed by: REMAX TOWN & COUNTRY - BLAIRSVILLE- New
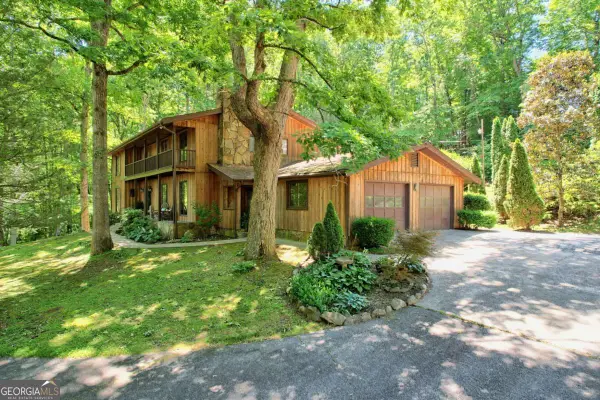 $724,900Active5 beds 7 baths5,598 sq. ft.
$724,900Active5 beds 7 baths5,598 sq. ft.192 Brookwood Drive, Blairsville, GA 30512
MLS# 10658642Listed by: Coldwell Banker High Country
