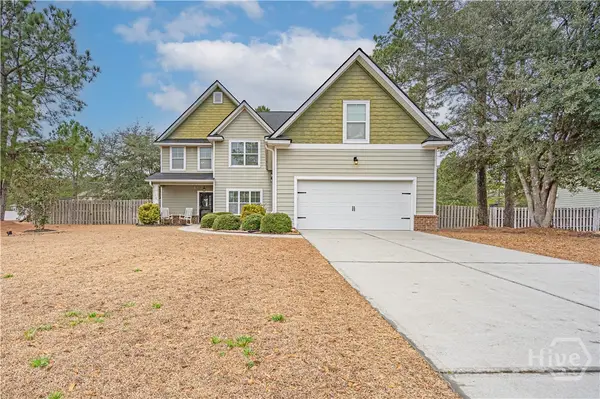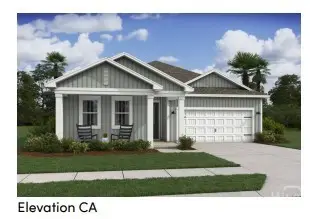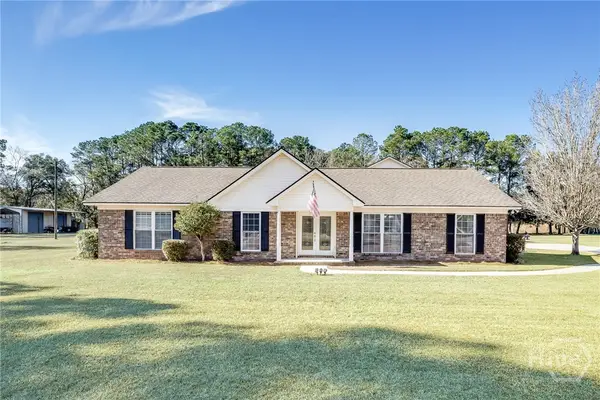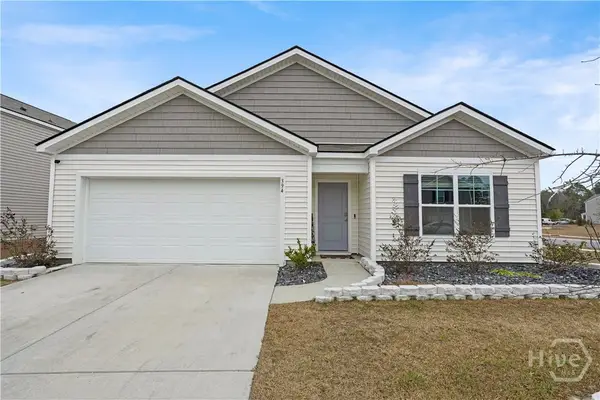121 Guana Lane, Bloomingdale, GA 31302
Local realty services provided by:Better Homes and Gardens Real Estate Elliott Coastal Living
Upcoming open houses
- Sun, Feb 1501:00 pm - 03:00 pm
Listed by: berthenia m. brown
Office: keller williams coastal area p
MLS#:SA343100
Source:NC_CCAR
Price summary
- Price:$375,000
- Price per sq. ft.:$138.99
About this home
Welcome home to the Chippewa Plan, a beautifully designed 2,698 sq ft. residence offering comfort, style, and energy efficiency in the sought after Palms community. Step inside to soaring 9' ceilings on the first floor, accented by 5 1/4" baseboards and elegant rounded corners throughout. The formal dining room makes a statement with crown molding and wainscoting while the private study with French doors provides the perfect workspace. The spacious living room opens seamlessly to the gourmet kitchen, complete with stainless steel applicances, granite countertops, a large island with pendant lighting. Upstairs, the luxurious master suite features a tray ceiling and an impressive 13'x13' walk-in closet. The master bath offers a spa-like retreat with dual granite vanities, a 42" garden tub and an upgraded tile shower. Enjoy outdoor living on the screened in patio overlooking a fully sodded yard, perfect for relaxing evenings or weekend gatherings.
Contact an agent
Home facts
- Year built:2022
- Listing ID #:SA343100
- Added:100 day(s) ago
- Updated:February 13, 2026 at 05:54 AM
Rooms and interior
- Bedrooms:4
- Total bathrooms:3
- Full bathrooms:2
- Half bathrooms:1
- Living area:2,698 sq. ft.
Heating and cooling
- Cooling:Central Air
- Heating:Electric, Heat Pump, Heating
Structure and exterior
- Year built:2022
- Building area:2,698 sq. ft.
- Lot area:0.14 Acres
Schools
- High school:New Hampstead
- Middle school:West Chatham
- Elementary school:Bloomingdale
Finances and disclosures
- Price:$375,000
- Price per sq. ft.:$138.99
New listings near 121 Guana Lane
- New
 $530,000Active4 beds 3 baths3,438 sq. ft.
$530,000Active4 beds 3 baths3,438 sq. ft.103 Cypress Loop, Bloomingdale, GA 31302
MLS# SA348510Listed by: COAST & COUNTRY RE EXPERTS - New
 $361,900Active3 beds 2 baths1,906 sq. ft.
$361,900Active3 beds 2 baths1,906 sq. ft.148 Mage Circle, Bloomingdale, GA 31302
MLS# SA348108Listed by: K. HOVNANIAN HOMES OF GA LLC - New
 $250,000Active3 beds 1 baths1,437 sq. ft.
$250,000Active3 beds 1 baths1,437 sq. ft.502 E Cregor Street, Bloomingdale, GA 31302
MLS# 10683156Listed by: Next Move Real Estate  $329,000Active2 beds 2 baths1,370 sq. ft.
$329,000Active2 beds 2 baths1,370 sq. ft.444 Harvey Road, Bloomingdale, GA 31302
MLS# 10681830Listed by: Re/Max Savannah $150,000Pending1.79 Acres
$150,000Pending1.79 Acres2990 Us Hwy 80, Bloomingdale, GA 31302
MLS# SA347930Listed by: EIGHTEEN O'TWO REALTY LLC $125,000Pending0.48 Acres
$125,000Pending0.48 Acres157 John Carter Road, Bloomingdale, GA 31302
MLS# SA347978Listed by: BODAFORD REALTY LLC $575,000Active5 beds 4 baths4,832 sq. ft.
$575,000Active5 beds 4 baths4,832 sq. ft.175 George Road, Bloomingdale, GA 31302
MLS# SA347721Listed by: MCINTOSH REALTY TEAM LLC $349,000Active4 beds 3 baths2,810 sq. ft.
$349,000Active4 beds 3 baths2,810 sq. ft.7 Sago Palm Way, Bloomingdale, GA 31302
MLS# SA347756Listed by: C LAND REALTY CO- Open Sun, 1am to 3pm
 $379,900Active4 beds 2 baths1,774 sq. ft.
$379,900Active4 beds 2 baths1,774 sq. ft.394 Coconut Drive, Bloomingdale, GA 31302
MLS# SA347634Listed by: EXP REALTY LLC  $314,999Active3 beds 2 baths1,319 sq. ft.
$314,999Active3 beds 2 baths1,319 sq. ft.102 Sandstone Drive, Bloomingdale, GA 31302
MLS# SA347697Listed by: EXP REALTY LLC

