410 Coconut Drive, Bloomingdale, GA 31302
Local realty services provided by:Better Homes and Gardens Real Estate Legacy
Listed by:kristin brown
Office:keller williams coastal area p
MLS#:SA339522
Source:GA_SABOR
Price summary
- Price:$300,000
- Price per sq. ft.:$197.63
- Monthly HOA dues:$41.67
About this home
Nested in the desirable Windmill at the Palms community, this inviting home offers 5 bedrooms and 3 bathrooms, perfectly designed for comfort and flexibility. The main level includes a welcoming guest bedroom with a full bath, complemented by durable vinyl flooring. The open kitchen is a highlight with granite countertops, counter-height island, abundant cabinet storage, walk-in pantry, and stainless appliances. Upstairs, the primary suite features a spacious walk-in closet and private bath with dual vanities, walk-in shower with glass door, and separate water closet. A versatile loft, three additional bedrooms & full bathroom, along with a laundry room complete the second floor. Additional features include upgraded blinds, fully sodded and irrigated yard, and smart home technology throughout. Residents enjoy access to a clubhouse, pool, fitness center, playground, and scenic lake. Schedule your showing today!
Contact an agent
Home facts
- Year built:2023
- Listing ID #:SA339522
- Added:1 day(s) ago
- Updated:September 12, 2025 at 02:25 PM
Rooms and interior
- Bedrooms:3
- Total bathrooms:3
- Full bathrooms:2
- Half bathrooms:1
- Living area:1,518 sq. ft.
Heating and cooling
- Cooling:Central Air, Electric
- Heating:Central, Electric
Structure and exterior
- Roof:Asphalt, Ridge Vents
- Year built:2023
- Building area:1,518 sq. ft.
- Lot area:0.12 Acres
Schools
- High school:New Hampstead
- Middle school:New Hampstead
- Elementary school:New Hampstead
Utilities
- Water:Public
- Sewer:Public Sewer
Finances and disclosures
- Price:$300,000
- Price per sq. ft.:$197.63
New listings near 410 Coconut Drive
- New
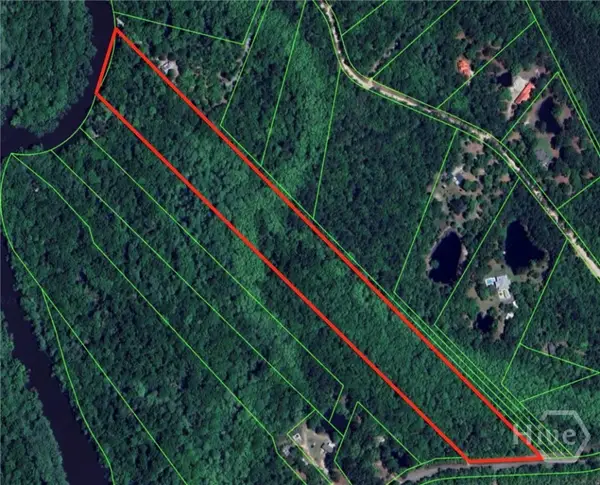 $175,000Active18 Acres
$175,000Active18 Acres0 Old Hwy 204 Highway, Bloomingdale, GA 31302
MLS# SA339548Listed by: BARE REAL ESTATE - New
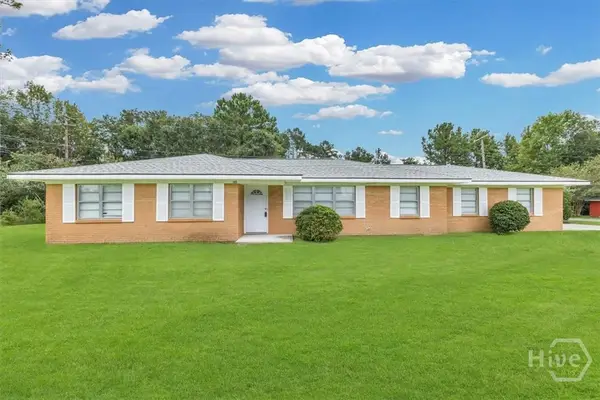 $265,000Active3 beds 2 baths1,414 sq. ft.
$265,000Active3 beds 2 baths1,414 sq. ft.148 Pine View Drive, Bloomingdale, GA 31302
MLS# SA338995Listed by: SCOTT REALTY PROFESSIONALS - New
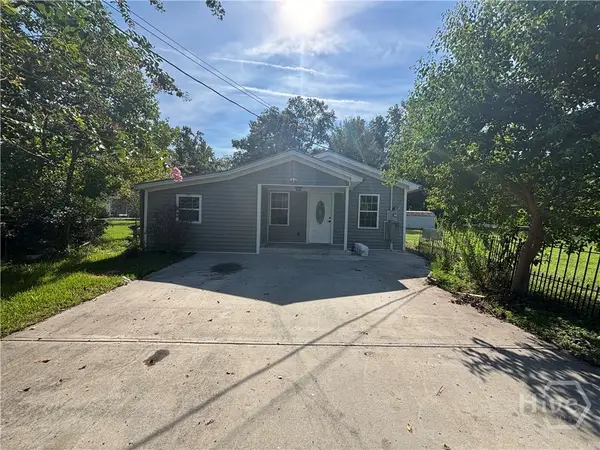 $329,900Active4 beds 2 baths1,619 sq. ft.
$329,900Active4 beds 2 baths1,619 sq. ft.12 Poplar Street, Bloomingdale, GA 31302
MLS# SA339324Listed by: REAL BROKER, LLC - New
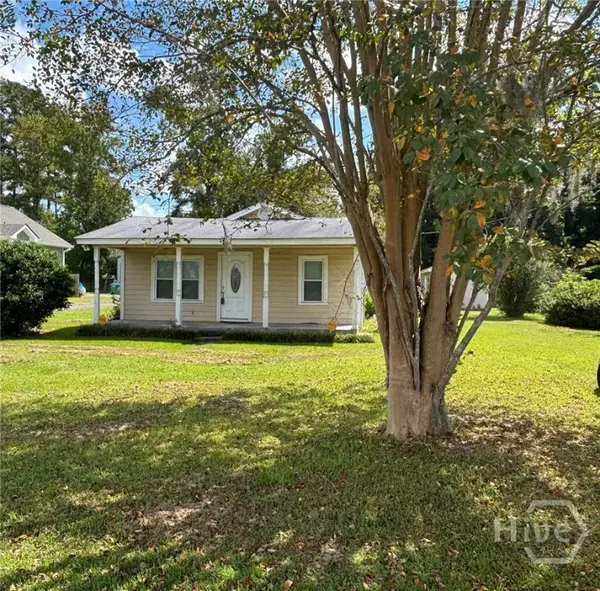 $174,900Active2 beds 1 baths784 sq. ft.
$174,900Active2 beds 1 baths784 sq. ft.10 N Poplar Street, Bloomingdale, GA 31302
MLS# SA338972Listed by: KELLER WILLIAMS COASTAL AREA P - New
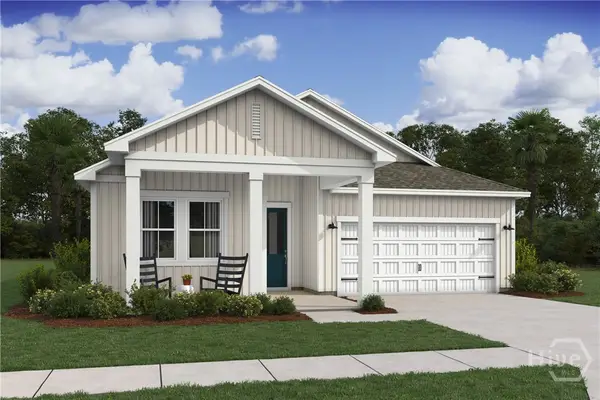 $429,900Active3 beds 3 baths2,103 sq. ft.
$429,900Active3 beds 3 baths2,103 sq. ft.132 Mage Street, Savannah, GA 31302
MLS# SA339193Listed by: K. HOVNANIAN HOMES OF GA LLC - New
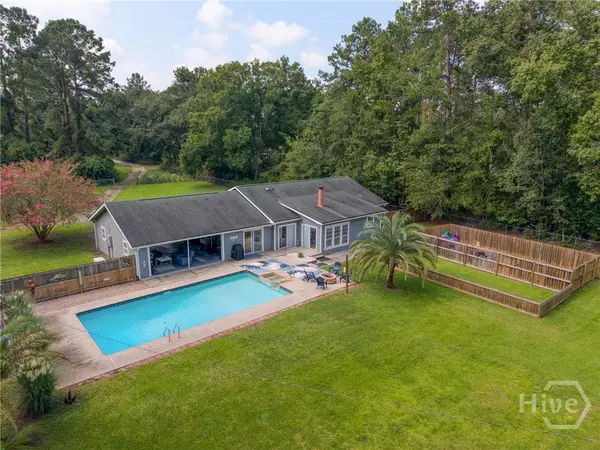 $548,000Active4 beds 3 baths2,092 sq. ft.
$548,000Active4 beds 3 baths2,092 sq. ft.325 Adams Road, Bloomingdale, GA 31302
MLS# SA337362Listed by: DANIEL RAVENEL SIR - New
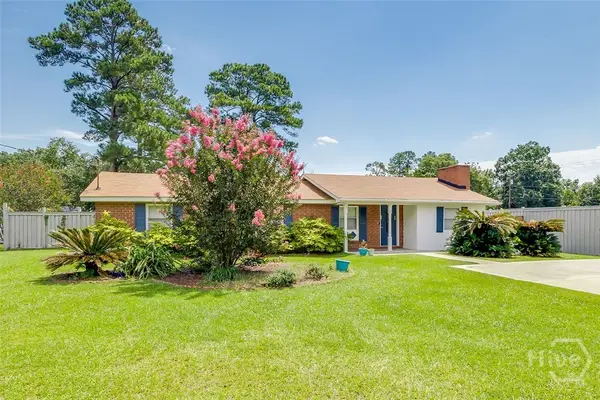 $324,900Active3 beds 2 baths1,440 sq. ft.
$324,900Active3 beds 2 baths1,440 sq. ft.12 Walnut Street, Bloomingdale, GA 31302
MLS# SA338826Listed by: NEXT MOVE REAL ESTATE LLC 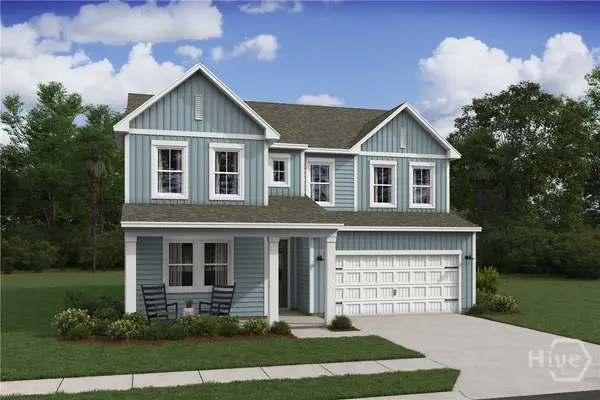 $489,900Active5 beds 3 baths2,875 sq. ft.
$489,900Active5 beds 3 baths2,875 sq. ft.136 Mage Street, Savannah, GA 31302
MLS# SA338761Listed by: K. HOVNANIAN HOMES OF GA LLC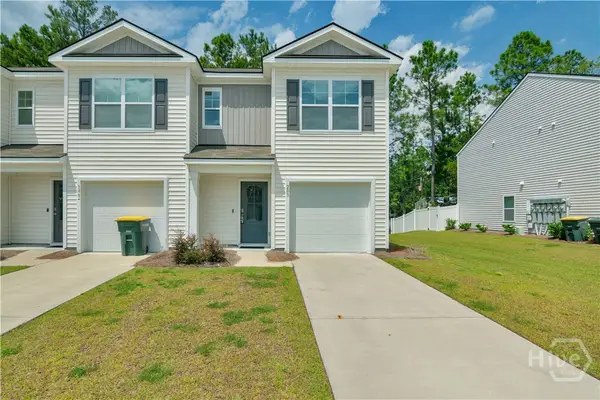 $270,000Active3 beds 3 baths1,418 sq. ft.
$270,000Active3 beds 3 baths1,418 sq. ft.203 Coneflower Road, Bloomingdale, GA 31302
MLS# SA338631Listed by: RE/MAX SAVANNAH
