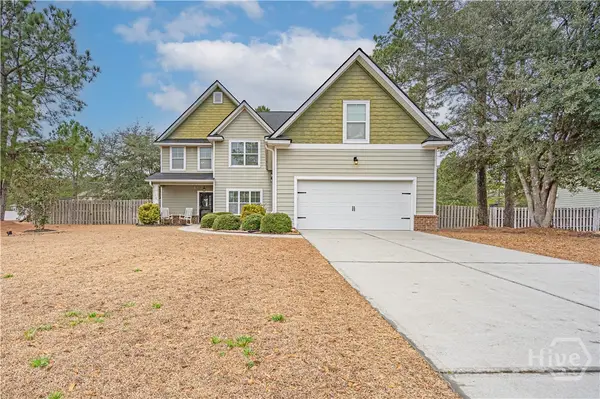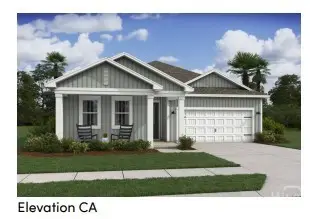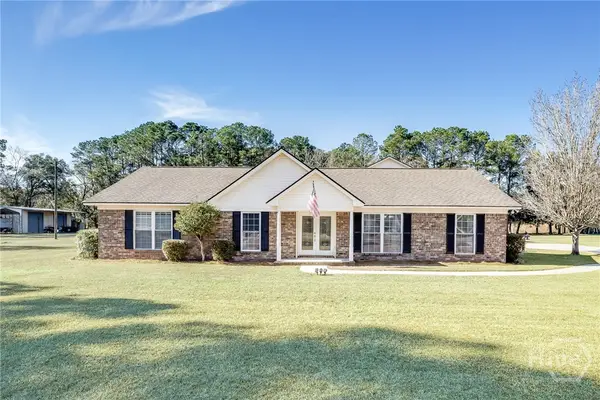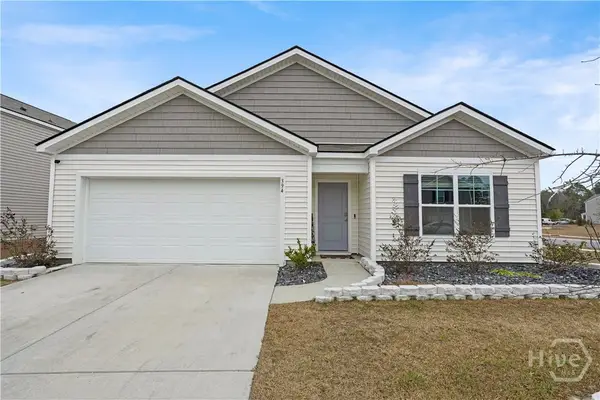512 Turpentine Trail, Bloomingdale, GA 31302
Local realty services provided by:Better Homes and Gardens Real Estate Elliott Coastal Living
Listed by: tina lanier
Office: keller williams coastal area p
MLS#:SA343113
Source:NC_CCAR
Price summary
- Price:$399,000
- Price per sq. ft.:$147.02
About this home
This beautiful 5-bedroom, 3.5-bath home offers the perfect blend of comfort and style. Built in 2022, it features an open-concept layout with a bright kitchen, large island, stainless appliances, granite counters, and a walk-in pantry. The main level includes a versatile flex room ideal for an office or playroom. Upstairs, the spacious primary suite boasts dual vanities, a walk-in shower, and huge closet space. Secondary bedrooms are generously sized. Schedule your private tour today!
Contact an agent
Home facts
- Year built:2022
- Listing ID #:SA343113
- Added:94 day(s) ago
- Updated:February 10, 2026 at 11:17 AM
Rooms and interior
- Bedrooms:5
- Total bathrooms:4
- Full bathrooms:3
- Half bathrooms:1
- Living area:2,714 sq. ft.
Heating and cooling
- Cooling:Central Air
- Heating:Electric, Heating
Structure and exterior
- Roof:Composition
- Year built:2022
- Building area:2,714 sq. ft.
- Lot area:0.16 Acres
Utilities
- Water:Shared Well
Finances and disclosures
- Price:$399,000
- Price per sq. ft.:$147.02
New listings near 512 Turpentine Trail
- New
 $530,000Active4 beds 3 baths3,438 sq. ft.
$530,000Active4 beds 3 baths3,438 sq. ft.103 Cypress Loop, Bloomingdale, GA 31302
MLS# SA348510Listed by: COAST & COUNTRY RE EXPERTS - New
 $361,900Active3 beds 2 baths1,906 sq. ft.
$361,900Active3 beds 2 baths1,906 sq. ft.148 Mage Circle, Bloomingdale, GA 31302
MLS# SA348108Listed by: K. HOVNANIAN HOMES OF GA LLC - New
 $250,000Active3 beds 1 baths1,437 sq. ft.
$250,000Active3 beds 1 baths1,437 sq. ft.502 E Cregor Street, Bloomingdale, GA 31302
MLS# 10683156Listed by: Next Move Real Estate  $329,000Active2 beds 2 baths1,370 sq. ft.
$329,000Active2 beds 2 baths1,370 sq. ft.444 Harvey Road, Bloomingdale, GA 31302
MLS# 10681830Listed by: Re/Max Savannah $150,000Pending1.79 Acres
$150,000Pending1.79 Acres2990 Us Hwy 80, Bloomingdale, GA 31302
MLS# SA347930Listed by: EIGHTEEN O'TWO REALTY LLC $125,000Pending0.48 Acres
$125,000Pending0.48 Acres157 John Carter Road, Bloomingdale, GA 31302
MLS# SA347978Listed by: BODAFORD REALTY LLC $575,000Active5 beds 4 baths4,832 sq. ft.
$575,000Active5 beds 4 baths4,832 sq. ft.175 George Road, Bloomingdale, GA 31302
MLS# SA347721Listed by: MCINTOSH REALTY TEAM LLC $349,000Active4 beds 3 baths2,810 sq. ft.
$349,000Active4 beds 3 baths2,810 sq. ft.7 Sago Palm Way, Bloomingdale, GA 31302
MLS# SA347756Listed by: C LAND REALTY CO- Open Sun, 1am to 3pm
 $379,900Active4 beds 2 baths1,774 sq. ft.
$379,900Active4 beds 2 baths1,774 sq. ft.394 Coconut Drive, Bloomingdale, GA 31302
MLS# SA347634Listed by: EXP REALTY LLC  $314,999Active3 beds 2 baths1,319 sq. ft.
$314,999Active3 beds 2 baths1,319 sq. ft.102 Sandstone Drive, Bloomingdale, GA 31302
MLS# SA347697Listed by: EXP REALTY LLC

